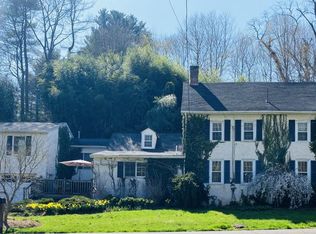Breathtaking Custom Built Rancher located in the upscale, sought-after Rosedale area. Nestled down a private lane you will enter 600 Rosedale Drive on your very own 1.65 acres. Entering the 8,500 sq. ft. home you will find a grand foyer area with beautiful architectural opening to the family room. Large family room with fireplace that leads to a second story deck & a dining room that boasts built-ins with marble counter & tray ceiling. Moving to the kitchen you will be greeted by all the natural light from numerous windows and skylight. The amenities in this kitchen will WOW you'beautiful gathering granite island with prep sink, built-in refrigerator, freezer, double ovens, Corian counters, all leading to a breakfast room fully encased in windows. Master bedroom is a tiered room with sitting area that leads to the deck. Master bath with curved shower & Jacuzzi. A dream feature is the vanity/dressing & walk-in closet, a must of course!! Down the hall you will find 3 additional bedrooms, one of the bedrooms hosts its own private in-room bathroom as well as an additional hall bath. All this space and you need more? Not a problem at all'the Lower Level is fully finished with a large recreational room including a wet bar area & doors leading to the in-ground pool. There is a game room fitness room, media/possible 5th bedroom, additional full bath along with ample storage area. Many other features to this home are Central Vac, 3 car oversized garage, newer roof, new furnace, new central air, security system'just to list a few. Come see this impeccable one owner home.
This property is off market, which means it's not currently listed for sale or rent on Zillow. This may be different from what's available on other websites or public sources.
