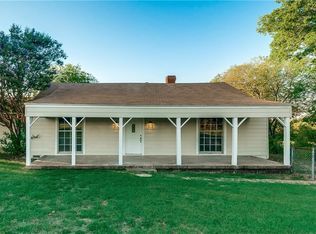Sold on 03/15/25
Price Unknown
600 S Bluegrove Rd, Lancaster, TX 75146
3beds
2,728sqft
Single Family Residence
Built in 1980
2.84 Acres Lot
$492,000 Zestimate®
$--/sqft
$2,750 Estimated rent
Home value
$492,000
$448,000 - $541,000
$2,750/mo
Zestimate® history
Loading...
Owner options
Explore your selling options
What's special
Country living at its best. Unique custom built 2700+ sq foot tri-level home offers a multi-generational living home providing privacy for all. Three bed, three bath, office and or craft room. Roomy kitchen with pantry and electric appliances sitting between the kitchen dining and formal dining rooms. First and second levels of home has exterior access. Over-sized wooden deck steps down to covered patio that has access to secondary living area. Cozy primary living room with energy efficient wood burning fireplace with heatilator insert. Almost 3 acres of beautifully landscaped property will be enjoyed year around with it's draught resistant landscaping and gently rolling terrane.
DO NOT Change Title Company: Title is open at WFG National Title Co., Lisa Chick Mobile closing available.
Zillow last checked: 8 hours ago
Listing updated: May 21, 2025 at 07:54pm
Listed by:
Shawn Ramsey 0532594 817-360-9045,
Brokers Real Estate 817-360-9045,
Shawn Ramsey 0532594 817-360-9045,
Brokers Real Estate
Bought with:
Shawn Ramsey
Brokers Real Estate
Source: NTREIS,MLS#: 20797894
Facts & features
Interior
Bedrooms & bathrooms
- Bedrooms: 3
- Bathrooms: 3
- Full bathrooms: 3
Primary bedroom
- Features: Walk-In Closet(s)
- Level: Third
Kitchen
- Features: Breakfast Bar, Built-in Features, Pantry
Living room
- Features: Built-in Features, Ceiling Fan(s)
- Level: First
Living room
- Features: Fireplace
- Level: Second
Utility room
- Level: First
Heating
- Central, Electric
Cooling
- Central Air, Electric
Appliances
- Included: Dishwasher, Electric Range, Electric Water Heater, Disposal
Features
- Wet Bar, In-Law Floorplan, Multiple Staircases, Pantry, Walk-In Closet(s)
- Has basement: No
- Number of fireplaces: 1
- Fireplace features: Den, Heatilator, Masonry
Interior area
- Total interior livable area: 2,728 sqft
Property
Parking
- Total spaces: 2
- Parking features: Covered, Driveway, Garage, Garage Door Opener, Gravel, Open, Paved, Deck, Garage Faces Side
- Attached garage spaces: 2
- Has uncovered spaces: Yes
Features
- Levels: Multi/Split
- Patio & porch: Rear Porch, Front Porch, Patio, Side Porch, Covered, Deck
- Exterior features: Deck, Outdoor Living Area, Private Yard, Storage
- Pool features: None
- Fencing: Barbed Wire,Back Yard,Chain Link,Fenced,Wire
Lot
- Size: 2.84 Acres
- Features: Acreage, Back Yard, Irregular Lot, Lawn, Landscaped, Native Plants, Rolling Slope, Many Trees, Sloped
- Residential vegetation: Brush, Grassed, Partially Wooded
Details
- Additional structures: Outbuilding, Storage
- Parcel number: 65044947010420000
Construction
Type & style
- Home type: SingleFamily
- Architectural style: Traditional,Detached
- Property subtype: Single Family Residence
Materials
- Brick, Wood Siding
Condition
- Year built: 1980
Utilities & green energy
- Sewer: Septic Tank
- Water: Public
- Utilities for property: Septic Available, Water Available
Green energy
- Energy efficient items: Windows
- Water conservation: Water-Smart Landscaping
Community & neighborhood
Location
- Region: Lancaster
- Subdivision: A Eldridge Surv Abs #449
Other
Other facts
- Listing terms: Cash,Conventional,FHA,VA Loan
Price history
| Date | Event | Price |
|---|---|---|
| 3/15/2025 | Sold | -- |
Source: NTREIS #20797894 Report a problem | ||
| 2/14/2025 | Pending sale | $499,950$183/sqft |
Source: NTREIS #20797894 Report a problem | ||
| 1/30/2025 | Contingent | $499,950$183/sqft |
Source: NTREIS #20797894 Report a problem | ||
| 12/16/2024 | Listed for sale | $499,950$183/sqft |
Source: NTREIS #20797894 Report a problem | ||
Public tax history
| Year | Property taxes | Tax assessment |
|---|---|---|
| 2025 | $8,174 +363.7% | $422,140 +24.6% |
| 2024 | $1,763 +7.2% | $338,740 -9.8% |
| 2023 | $1,645 -1.8% | $375,550 +31.4% |
Find assessor info on the county website
Neighborhood: 75146
Nearby schools
GreatSchools rating
- 6/10West Main Elementary SchoolGrades: PK-5Distance: 1.6 mi
- 4/10G W Carver 6th Grade STEM LearningGrades: 6Distance: 2 mi
- 3/10Lancaster High SchoolGrades: 9-12Distance: 3.1 mi
Schools provided by the listing agent
- Middle: Lancaster
- High: Lancaster
- District: Lancaster ISD
Source: NTREIS. This data may not be complete. We recommend contacting the local school district to confirm school assignments for this home.
Get a cash offer in 3 minutes
Find out how much your home could sell for in as little as 3 minutes with a no-obligation cash offer.
Estimated market value
$492,000
Get a cash offer in 3 minutes
Find out how much your home could sell for in as little as 3 minutes with a no-obligation cash offer.
Estimated market value
$492,000
