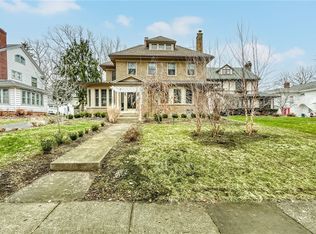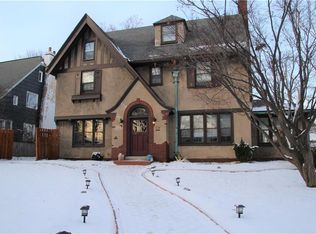Closed
$240,000
600 Seneca Pkwy, Rochester, NY 14613
4beds
2,437sqft
Single Family Residence
Built in 1925
8,276.4 Square Feet Lot
$258,700 Zestimate®
$98/sqft
$2,624 Estimated rent
Maximize your home sale
Get more eyes on your listing so you can sell faster and for more.
Home value
$258,700
$235,000 - $282,000
$2,624/mo
Zestimate® history
Loading...
Owner options
Explore your selling options
What's special
Move-in Ready Colonial Home ~ Located in the Historic Maplewood District on the dead-end side of the prestigious Seneca Parkway. This is a beloved, tree lined street with a center mall, making it feel like a park! Built in 1925, you will admire the character that abounds ~ Vestibule entryway w/ leaded glass door leading to the spacious living rm, featuring a wood-burning fireplace w/ brick surround & wall of windows to bring in abundant natural light ~ Hardwood floors ~ French doors to the sun room and ½ bath, perfect for a first floor office ~ Lovely formal dining rm w/ French doors to the back yard ~ Open kitchen is a cooks dream with center island, gas range & ceiling mount range hood, oversized stainless sink and plenty of cabinet space ~3 bdrms & full bath on 2nd floor, 4th bdrm & full bath on 3rd floor ~ New Furnace & A/C (2024) ~ New Roof (2022) ~ Low Maintenance Vinyl siding ~ 2 Car Garage ~ Sidewalks & street lamps, friendly neighbors, street picnics and more will make you feel like you have gone back in time! Walking Distance to The Aquinas Institute ~ Close to Maplewood Library, Maplewood Rose Garden, YMCA, Shopping and Expressways ~ Welcome Home!
Zillow last checked: 8 hours ago
Listing updated: August 12, 2024 at 05:35pm
Listed by:
Kristina M Adolph-Maneiro 585-719-3595,
RE/MAX Realty Group
Bought with:
Kristina M Adolph-Maneiro, 40AD1167394
RE/MAX Realty Group
Source: NYSAMLSs,MLS#: R1544977 Originating MLS: Rochester
Originating MLS: Rochester
Facts & features
Interior
Bedrooms & bathrooms
- Bedrooms: 4
- Bathrooms: 3
- Full bathrooms: 2
- 1/2 bathrooms: 1
- Main level bathrooms: 1
Heating
- Gas, Forced Air
Cooling
- Central Air
Appliances
- Included: Built-In Range, Built-In Oven, Dishwasher, Gas Cooktop, Gas Water Heater, Refrigerator
- Laundry: In Basement
Features
- Attic, Ceiling Fan(s), Den, Separate/Formal Dining Room, Entrance Foyer, Eat-in Kitchen, Kitchen Island, Pantry
- Flooring: Hardwood, Other, See Remarks, Tile, Varies
- Windows: Leaded Glass
- Basement: Full
- Number of fireplaces: 1
Interior area
- Total structure area: 2,437
- Total interior livable area: 2,437 sqft
Property
Parking
- Total spaces: 2
- Parking features: Detached, Garage
- Garage spaces: 2
Features
- Exterior features: Blacktop Driveway
Lot
- Size: 8,276 sqft
- Dimensions: 60 x 140
- Features: Cul-De-Sac, Near Public Transit, Residential Lot
Details
- Parcel number: 26140009057000020560000000
- Special conditions: Standard
Construction
Type & style
- Home type: SingleFamily
- Architectural style: Colonial
- Property subtype: Single Family Residence
Materials
- Vinyl Siding, Copper Plumbing
- Foundation: Block
Condition
- Resale
- Year built: 1925
Utilities & green energy
- Electric: Circuit Breakers
- Sewer: Connected
- Water: Connected, Public
- Utilities for property: High Speed Internet Available, Sewer Connected, Water Connected
Community & neighborhood
Location
- Region: Rochester
- Subdivision: Seneca Park Land
Other
Other facts
- Listing terms: Cash,Conventional,FHA,VA Loan
Price history
| Date | Event | Price |
|---|---|---|
| 8/12/2024 | Sold | $240,000-4%$98/sqft |
Source: | ||
| 6/13/2024 | Pending sale | $249,900$103/sqft |
Source: | ||
| 6/12/2024 | Listed for sale | $249,900-10.8%$103/sqft |
Source: | ||
| 6/5/2024 | Listing removed | -- |
Source: | ||
| 5/28/2024 | Price change | $280,000-6.6%$115/sqft |
Source: | ||
Public tax history
| Year | Property taxes | Tax assessment |
|---|---|---|
| 2024 | -- | $240,000 +52.4% |
| 2023 | -- | $157,500 |
| 2022 | -- | $157,500 |
Find assessor info on the county website
Neighborhood: Maplewood
Nearby schools
GreatSchools rating
- 1/10School 7 Virgil GrissomGrades: PK-6Distance: 0.5 mi
- 3/10Joseph C Wilson Foundation AcademyGrades: K-8Distance: 3.1 mi
- 6/10Rochester Early College International High SchoolGrades: 9-12Distance: 3.1 mi
Schools provided by the listing agent
- District: Rochester
Source: NYSAMLSs. This data may not be complete. We recommend contacting the local school district to confirm school assignments for this home.

