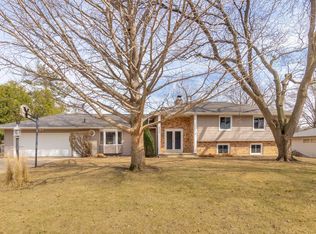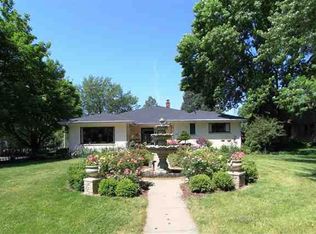Tremendous property situated historic Prospect Hills area. This sprawling, large dimension ranch is located in a high demand neighborhood! This home is perfect for intimate gatherings or holiday entertaining. The main floor features a spacious living room, complete with large windows and a brick fireplace. You'll love the open feel of this home as the living room flows into the updated kitchen and formal dining room. Relax and cozy down in the attached family room, also open to the dining room. The main floor also features a large master suite with a private bathroom and three additional bedrooms. The living space continues into the lower level with another rec room, wet bar and half bath perfect for relaxing with family and friends. Don't miss the attached double garage as well as the detached double garage. With a beautiful corner lot, this great find won't last long!
This property is off market, which means it's not currently listed for sale or rent on Zillow. This may be different from what's available on other websites or public sources.


