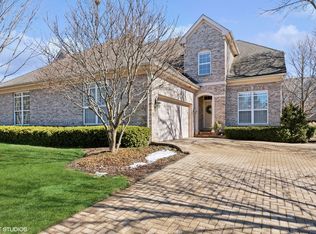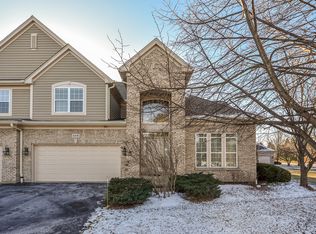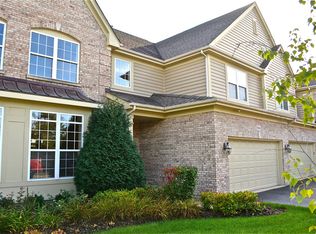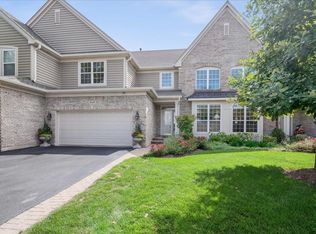Closed
$598,000
600 Stone Canyon Cir, Inverness, IL 60010
2beds
2,789sqft
Townhouse, Single Family Residence
Built in 2004
3,675 Square Feet Lot
$607,800 Zestimate®
$214/sqft
$2,962 Estimated rent
Home value
$607,800
$547,000 - $675,000
$2,962/mo
Zestimate® history
Loading...
Owner options
Explore your selling options
What's special
Set in desirable Weatherstone, this luxury end-unit townhome showcases a sun-drenched, open layout! With over $100K in upgrades, this turnkey home offers a lifestyle of elegance and sophisticated comfort. From the moment you arrive, a paver brick drive and walkway set the tone for the home's refined curb appeal. Inside, 9-foot ceilings, fresh designer finishes, and an open-concept floor plan create a perfect blend of style and functionality. The formal living and dining room-with a see-through gas fireplace featuring a new surround and chic shiplap accents-flows seamlessly to the inviting family room and out to the private paver patio, perfect for relaxing or entertaining. The updated kitchen is a chef's delight with refinished hardwood floors, granite countertops, rich cabinetry, and a sunlit breakfast area with patio access. A main-level study surrounded by windows, a refreshed laundry room with stone counters and new tile, and a stylish powder room complete the first floor. Upstairs, a spacious loft offers flexible living space, ideal for a reading nook or TV area. Two private bedroom suites await, including a luxurious primary suite with a large walk-in closet and spa-like bath featuring a soaking tub, double sinks, and a glass shower with rain and handheld fixtures. The second suite boasts a full shared ensuite bath with generous vanity area. Additional highlights include a new roof and gutters (2025), HVAC system (2021), remodeled baths, plantation shutters, updated light fixtures, and attached, heated two-car garage. The full unfinished lower level offers endless possibilities for future living space. Ideally located within Barrington's sought-after District 220 schools and close to Metra, shopping, dining, and expressways, this home is the perfect blend of luxury, convenience, and low-maintenance living.
Zillow last checked: 8 hours ago
Listing updated: September 07, 2025 at 01:01am
Listing courtesy of:
John Morrison, SFR 847-409-0297,
@properties Christie's International Real Estate
Bought with:
Helen Oliveri
Helen Oliveri Real Estate
Source: MRED as distributed by MLS GRID,MLS#: 12423645
Facts & features
Interior
Bedrooms & bathrooms
- Bedrooms: 2
- Bathrooms: 3
- Full bathrooms: 2
- 1/2 bathrooms: 1
Primary bedroom
- Features: Flooring (Carpet), Bathroom (Full)
- Level: Second
- Area: 400 Square Feet
- Dimensions: 20X20
Bedroom 2
- Features: Flooring (Carpet)
- Level: Second
- Area: 234 Square Feet
- Dimensions: 18X13
Dining room
- Features: Flooring (Carpet)
- Level: Main
- Area: 182 Square Feet
- Dimensions: 14X13
Eating area
- Features: Flooring (Hardwood)
- Level: Main
- Area: 99 Square Feet
- Dimensions: 11X09
Family room
- Features: Flooring (Carpet)
- Level: Main
- Area: 208 Square Feet
- Dimensions: 16X13
Foyer
- Features: Flooring (Hardwood)
- Level: Main
- Area: 132 Square Feet
- Dimensions: 12X11
Kitchen
- Features: Kitchen (Eating Area-Table Space, Island), Flooring (Hardwood)
- Level: Main
- Area: 204 Square Feet
- Dimensions: 17X12
Laundry
- Features: Flooring (Ceramic Tile)
- Level: Main
- Area: 56 Square Feet
- Dimensions: 8X7
Living room
- Features: Flooring (Carpet)
- Level: Main
- Area: 182 Square Feet
- Dimensions: 14X13
Loft
- Features: Flooring (Carpet)
- Level: Second
- Area: 270 Square Feet
- Dimensions: 18X15
Office
- Features: Flooring (Carpet)
- Level: Main
- Area: 121 Square Feet
- Dimensions: 11X11
Heating
- Natural Gas, Forced Air
Cooling
- Central Air
Appliances
- Included: Double Oven, Microwave, Dishwasher, Refrigerator, Washer, Dryer, Disposal, Cooktop, Humidifier
- Laundry: Main Level
Features
- Walk-In Closet(s), High Ceilings
- Flooring: Hardwood
- Basement: Unfinished,Full
- Number of fireplaces: 1
- Fireplace features: Double Sided, Gas Log, Family Room, Living Room
Interior area
- Total structure area: 0
- Total interior livable area: 2,789 sqft
Property
Parking
- Total spaces: 2
- Parking features: Brick Driveway, Garage Door Opener, Heated Garage, On Site, Garage Owned, Attached, Garage
- Attached garage spaces: 2
- Has uncovered spaces: Yes
Accessibility
- Accessibility features: No Disability Access
Features
- Patio & porch: Patio
Lot
- Size: 3,675 sqft
- Dimensions: 49X75
- Features: Landscaped
Details
- Parcel number: 01123030920000
- Special conditions: None
- Other equipment: Water-Softener Owned, Ceiling Fan(s), Sump Pump, Sprinkler-Lawn, Backup Sump Pump;, Radon Mitigation System
Construction
Type & style
- Home type: Townhouse
- Property subtype: Townhouse, Single Family Residence
Materials
- Brick, Cedar
- Foundation: Concrete Perimeter
- Roof: Asphalt
Condition
- New construction: No
- Year built: 2004
Utilities & green energy
- Electric: Circuit Breakers, 200+ Amp Service
- Sewer: Public Sewer
- Water: Public
Community & neighborhood
Security
- Security features: Fire Sprinkler System, Carbon Monoxide Detector(s)
Location
- Region: Inverness
- Subdivision: Weatherstone
HOA & financial
HOA
- Has HOA: Yes
- HOA fee: $603 monthly
- Services included: Insurance, Exterior Maintenance, Lawn Care, Snow Removal
Other
Other facts
- Listing terms: Conventional
- Ownership: Fee Simple w/ HO Assn.
Price history
| Date | Event | Price |
|---|---|---|
| 9/5/2025 | Sold | $598,000$214/sqft |
Source: | ||
| 8/4/2025 | Contingent | $598,000$214/sqft |
Source: | ||
| 7/31/2025 | Listed for sale | $598,000+57.4%$214/sqft |
Source: | ||
| 12/4/2020 | Sold | $380,000-4.8%$136/sqft |
Source: | ||
| 10/23/2020 | Pending sale | $399,000$143/sqft |
Source: Century 21 Affiliated #10885480 Report a problem | ||
Public tax history
| Year | Property taxes | Tax assessment |
|---|---|---|
| 2023 | $10,047 +1.8% | $46,198 |
| 2022 | $9,874 -9.2% | $46,198 +2.5% |
| 2021 | $10,875 +17.9% | $45,093 |
Find assessor info on the county website
Neighborhood: 60010
Nearby schools
GreatSchools rating
- 9/10Grove Avenue Elementary SchoolGrades: K-5Distance: 1.1 mi
- 7/10Barrington Middle School- Prairie CampusGrades: 6-8Distance: 0.6 mi
- 10/10Barrington High SchoolGrades: 9-12Distance: 2.5 mi
Schools provided by the listing agent
- Elementary: Grove Avenue Elementary School
- Middle: Barrington Middle School Prairie
- High: Barrington High School
- District: 220
Source: MRED as distributed by MLS GRID. This data may not be complete. We recommend contacting the local school district to confirm school assignments for this home.

Get pre-qualified for a loan
At Zillow Home Loans, we can pre-qualify you in as little as 5 minutes with no impact to your credit score.An equal housing lender. NMLS #10287.
Sell for more on Zillow
Get a free Zillow Showcase℠ listing and you could sell for .
$607,800
2% more+ $12,156
With Zillow Showcase(estimated)
$619,956


