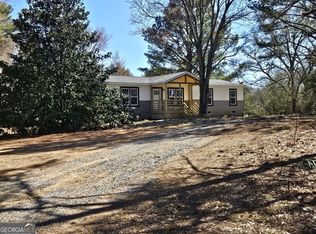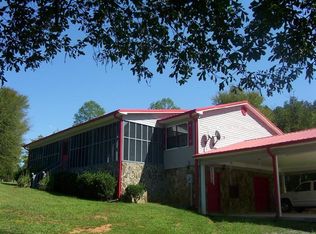Closed
$245,000
600 Tibbs Bridge Rd, Chatsworth, GA 30705
3beds
1,516sqft
Single Family Residence, Manufactured Home
Built in 2025
1.48 Acres Lot
$244,200 Zestimate®
$162/sqft
$-- Estimated rent
Home value
$244,200
Estimated sales range
Not available
Not available
Zestimate® history
Loading...
Owner options
Explore your selling options
What's special
Beautiful new home ready for you to move into. Features 3 bedrooms, 2 full baths which the main bath has a separate shower plus deep soaker tub to relax in . Inside you'll find a modern interior with a large spacious island separating the kitchen and dining area and plenty of cabinet space as well as a walk in pantry. All kitchen appliances included, above the stove is a pretty decorative vent hood. The home lies beautifully nestled on a level almost 1.5 acre lot over looking neighboring pond. Enjoy the covered rocking chair front porch. Seller will pay up to $3.500.00 in closing cost with full price offer.
Zillow last checked: 8 hours ago
Listing updated: October 20, 2025 at 07:31am
Listed by:
Angela Welch 706-483-9107,
Gregory Real Estate Company
Bought with:
No Sales Agent, 0
Non-Mls Company
Source: GAMLS,MLS#: 10613326
Facts & features
Interior
Bedrooms & bathrooms
- Bedrooms: 3
- Bathrooms: 2
- Full bathrooms: 2
- Main level bathrooms: 2
- Main level bedrooms: 3
Heating
- Central
Cooling
- Central Air
Appliances
- Included: Dishwasher, Electric Water Heater, Microwave, Oven/Range (Combo), Refrigerator
- Laundry: Mud Room
Features
- Double Vanity, Separate Shower, Soaking Tub, Split Bedroom Plan, Walk-In Closet(s)
- Flooring: Vinyl
- Basement: Crawl Space
- Has fireplace: No
Interior area
- Total structure area: 1,516
- Total interior livable area: 1,516 sqft
- Finished area above ground: 1,516
- Finished area below ground: 0
Property
Parking
- Parking features: Off Street
Features
- Levels: One
- Stories: 1
Lot
- Size: 1.48 Acres
- Features: None
Details
- Parcel number: 0031C 036 001
Construction
Type & style
- Home type: MobileManufactured
- Architectural style: Traditional
- Property subtype: Single Family Residence, Manufactured Home
Materials
- Vinyl Siding
- Roof: Composition
Condition
- New Construction
- New construction: Yes
- Year built: 2025
Details
- Warranty included: Yes
Utilities & green energy
- Sewer: Septic Tank
- Water: Public
- Utilities for property: Cable Available, Electricity Available, Phone Available, Water Available
Community & neighborhood
Community
- Community features: None
Location
- Region: Chatsworth
- Subdivision: none
Other
Other facts
- Listing agreement: Exclusive Right To Sell
Price history
| Date | Event | Price |
|---|---|---|
| 10/17/2025 | Sold | $245,000+2.1%$162/sqft |
Source: | ||
| 9/28/2025 | Pending sale | $239,900$158/sqft |
Source: | ||
| 9/26/2025 | Price change | $239,900-3.8%$158/sqft |
Source: | ||
| 9/17/2025 | Listed for sale | $249,500$165/sqft |
Source: | ||
Public tax history
Tax history is unavailable.
Neighborhood: 30705
Nearby schools
GreatSchools rating
- 7/10Woodlawn Elementary SchoolGrades: PK-6Distance: 5.1 mi
- 5/10New Bagley Middle SchoolGrades: 7-8Distance: 5.1 mi
- 5/10North Murray High SchoolGrades: 9-12Distance: 4.2 mi
Schools provided by the listing agent
- Elementary: Spring Place
- Middle: Gladden
- High: Murray County
Source: GAMLS. This data may not be complete. We recommend contacting the local school district to confirm school assignments for this home.
Sell for more on Zillow
Get a free Zillow Showcase℠ listing and you could sell for .
$244,200
2% more+ $4,884
With Zillow Showcase(estimated)
$249,084
