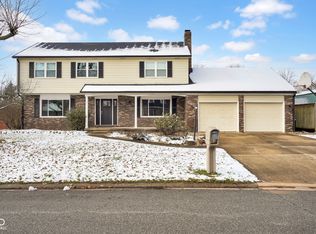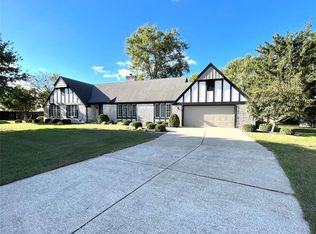Sold
Zestimate®
$397,800
600 Vehslage Rd, Seymour, IN 47274
5beds
2,998sqft
Residential, Single Family Residence
Built in 1981
0.29 Acres Lot
$397,800 Zestimate®
$133/sqft
$2,692 Estimated rent
Home value
$397,800
Estimated sales range
Not available
$2,692/mo
Zestimate® history
Loading...
Owner options
Explore your selling options
What's special
MOTIVATED SELLER!! Welcome to this sprawling 5 bed 3.5 bath home perfectly located near the high school that has been completely refreshed and ready for you to make it your very own!! The paved circular driveway makes for a grand entrance just begging you to come inside!! The entire main floor has been newly painted accentuating the bright and airy feel just as the open floor plan invites conversation and laughter!! The large living room features hardwood floors, crown moulding and a double sided gas fireplace and opens to the kitchen combining beauty and functionality!! Soft close Shaker cabinets and the large pantry stand ready to house all your kitchen essentials, while the solid surface countertops adds a touch of elegance to your cooking adventures. Serve it up in the gorgeous formal dining room featuring hardwood floors and the spectacular coffered ceiling!! The huge sunroom is the perfect place to unwind and relax after a long day where the pups will enjoy being able to come and go as they please through the smart pet door!! Retreat to the main level primary bedroom featuring brand new carpet and the ensuite bathroom offers a private oasis with a tiled walk-in shower and double vanity. You'll especially appreciate the private patio access overlooking the well manicured backyard and fire pit where you can gather with friends and roast marshmallows under the stars, sharing stories and creating memories. Use the adjoining bedroom as is or give the lady of the house the dressing room of her dreams!! Upstairs you will find 3 more dedicated bedrooms and 2 full baths, along with a HUGE play/rec room to utilize how best suits YOU!! Many updates have been done in the last five years including: extensive landscaping, tankless hot water heater, water softnener, outdoor food prep station in the backyard making grilling fun and easy, updated lighting, 6" gutters with below grade exit, updated irrigation system with a new control panel and mini split and SO MUCH MORE!!
Zillow last checked: 8 hours ago
Listing updated: September 05, 2025 at 06:36am
Listing Provided by:
Bethany Rust 812-447-5279,
Real Broker, LLC
Bought with:
Bethany Rust
Real Broker, LLC
Source: MIBOR as distributed by MLS GRID,MLS#: 22043443
Facts & features
Interior
Bedrooms & bathrooms
- Bedrooms: 5
- Bathrooms: 4
- Full bathrooms: 3
- 1/2 bathrooms: 1
- Main level bathrooms: 2
- Main level bedrooms: 2
Primary bedroom
- Level: Main
- Area: 204 Square Feet
- Dimensions: 12 x 17
Bedroom 2
- Level: Main
- Area: 168 Square Feet
- Dimensions: 12 x 14
Bedroom 3
- Level: Upper
- Area: 156 Square Feet
- Dimensions: 12 x 13
Bedroom 4
- Level: Upper
- Area: 156 Square Feet
- Dimensions: 12 x 13
Bedroom 5
- Level: Upper
- Area: 143 Square Feet
- Dimensions: 11 x 13
Dining room
- Level: Main
- Area: 156 Square Feet
- Dimensions: 12 x 13
Kitchen
- Level: Main
- Area: 234 Square Feet
- Dimensions: 13 x 18
Living room
- Level: Main
- Area: 336 Square Feet
- Dimensions: 14 x 24
Play room
- Level: Upper
- Area: 240 Square Feet
- Dimensions: 12 x 20
Sun room
- Features: Tile-Ceramic
- Level: Main
- Area: 300 Square Feet
- Dimensions: 15 x 20
Heating
- Heat Pump
Cooling
- Central Air
Appliances
- Included: Dishwasher, Electric Water Heater, Disposal, MicroHood, Gas Oven, Refrigerator, Tankless Water Heater, Water Softener Owned
Features
- Attic Pull Down Stairs, Double Vanity, Breakfast Bar, Ceiling Fan(s), Hardwood Floors, High Speed Internet, Walk-In Closet(s)
- Flooring: Hardwood
- Has basement: No
- Attic: Pull Down Stairs
- Number of fireplaces: 1
- Fireplace features: Double Sided, Gas Log
Interior area
- Total structure area: 2,998
- Total interior livable area: 2,998 sqft
Property
Parking
- Total spaces: 3
- Parking features: Attached
- Attached garage spaces: 3
- Details: Garage Parking Other(Finished Garage, Garage Door Opener, Keyless Entry)
Features
- Levels: Two
- Stories: 2
- Patio & porch: Covered, Patio
- Exterior features: Lighting, Fire Pit, Sprinkler System
Lot
- Size: 0.29 Acres
- Features: Curbs, Sidewalks, Street Lights, Mature Trees
Details
- Additional structures: Storage
- Parcel number: 366513104003000009
- Horse amenities: None
Construction
Type & style
- Home type: SingleFamily
- Architectural style: Traditional
- Property subtype: Residential, Single Family Residence
Materials
- Vinyl Siding
- Foundation: Block
Condition
- Updated/Remodeled
- New construction: No
- Year built: 1981
Details
- Builder name: Joe Wayman Homes
Utilities & green energy
- Electric: 200+ Amp Service
- Water: Well, Public, Private
- Utilities for property: Electricity Connected, Sewer Connected, Water Connected
Community & neighborhood
Security
- Security features: Security System Owned
Community
- Community features: Low Maintenance Lifestyle
Location
- Region: Seymour
- Subdivision: Sherwood Terrace
Price history
| Date | Event | Price |
|---|---|---|
| 9/3/2025 | Sold | $397,800-5.3%$133/sqft |
Source: | ||
| 8/6/2025 | Pending sale | $419,900$140/sqft |
Source: | ||
| 7/25/2025 | Price change | $419,900-1.2%$140/sqft |
Source: | ||
| 7/11/2025 | Price change | $424,900-1.2%$142/sqft |
Source: | ||
| 6/6/2025 | Listed for sale | $429,900-10.4%$143/sqft |
Source: | ||
Public tax history
| Year | Property taxes | Tax assessment |
|---|---|---|
| 2024 | $2,962 +14.9% | $306,800 +5.2% |
| 2023 | $2,579 +9.9% | $291,700 +12.2% |
| 2022 | $2,347 +39.1% | $260,000 +9.9% |
Find assessor info on the county website
Neighborhood: 47274
Nearby schools
GreatSchools rating
- 6/10Emerson Elementary SchoolGrades: K-5Distance: 0.7 mi
- 5/10Seymour Middle SchoolGrades: 6-8Distance: 1.9 mi
- 3/10Seymour Senior High SchoolGrades: 9-12Distance: 0.5 mi
Schools provided by the listing agent
- Elementary: Emerson Elementary School
- Middle: Seymour Middle School
- High: Seymour Senior High School
Source: MIBOR as distributed by MLS GRID. This data may not be complete. We recommend contacting the local school district to confirm school assignments for this home.
Get pre-qualified for a loan
At Zillow Home Loans, we can pre-qualify you in as little as 5 minutes with no impact to your credit score.An equal housing lender. NMLS #10287.

