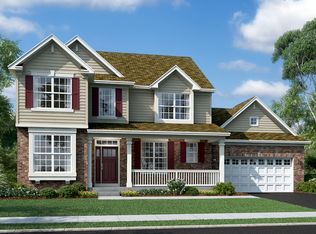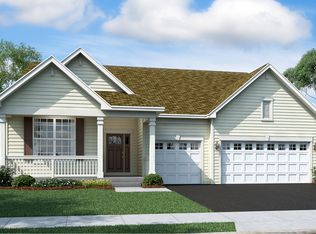Closed
$551,990
600 Waterford Rd, Elgin, IL 60124
4beds
2,420sqft
Single Family Residence
Built in 2025
-- sqft lot
$564,800 Zestimate®
$228/sqft
$3,617 Estimated rent
Home value
$564,800
$508,000 - $627,000
$3,617/mo
Zestimate® history
Loading...
Owner options
Explore your selling options
What's special
PRE-CONSTRUCTION PRICING! Discover your dream home where thoughtful design meets unmatched comfort and convenience with this clubhouse community! Situated within the coveted Burlington Central School District 301, this home is designed for modern living. From the inviting front porch, step into a light-filled two-story foyer, highlighted by a striking second-floor walkway. The main floor features a private study, a formal dining room, and a spacious family room that flows seamlessly into the kitchen and breakfast area. The chef-inspired kitchen boasts 42" cabinetry, a large island with seating, Quartz countertops, a pantry, and stainless steel appliances. Adjacent to the kitchen, the mudroom offers endless customization potential with space for built-ins, cubbies, or shelving. Upstairs, you'll find four spacious bedrooms, a full bath with a Quartz undermount vanity, and a conveniently located laundry room. The luxurious primary bedroom is a serene retreat, featuring double bowl vanity, a walk-in tiled shower and a large walk-in closet. The full basement offers ample opportunity for future expansion and personalization. Built with energy efficiency in mind, this home includes James Hardie Board siding, a 13 SEER air conditioner, a 40-gallon water heater, and Low-E double-pane windows with grills. A pre-installed passive radon mitigation system adds peace of mind. Nestled in the serene Ponds of Stony Creek community, you'll enjoy a tranquil country setting just minutes from the Randall Road corridor, offering easy access to dining, shopping, and entertainment. The community features a park and a splash pad, adding to its appeal. Note: Photos are of a similar model and may not represent the actual home.
Zillow last checked: 8 hours ago
Listing updated: June 30, 2025 at 06:34am
Listing courtesy of:
Christine Currey 847-754-0468,
RE/MAX All Pro - St Charles,
Erin Koertgen 847-409-8168,
RE/MAX All Pro - St Charles
Bought with:
Dipesh Shah
Hometown Real Estate
Source: MRED as distributed by MLS GRID,MLS#: 12216858
Facts & features
Interior
Bedrooms & bathrooms
- Bedrooms: 4
- Bathrooms: 3
- Full bathrooms: 2
- 1/2 bathrooms: 1
Primary bedroom
- Features: Flooring (Carpet), Bathroom (Full)
- Level: Second
- Area: 234 Square Feet
- Dimensions: 18X13
Bedroom 2
- Features: Flooring (Carpet)
- Level: Second
- Area: 140 Square Feet
- Dimensions: 14X10
Bedroom 3
- Features: Flooring (Carpet)
- Level: Second
- Area: 100 Square Feet
- Dimensions: 10X10
Bedroom 4
- Features: Flooring (Carpet)
- Level: Second
- Area: 130 Square Feet
- Dimensions: 10X13
Breakfast room
- Features: Flooring (Wood Laminate)
- Level: Main
- Area: 144 Square Feet
- Dimensions: 9X16
Dining room
- Features: Flooring (Carpet)
- Level: Main
- Area: 100 Square Feet
- Dimensions: 10X10
Family room
- Features: Flooring (Wood Laminate)
- Level: Main
- Area: 270 Square Feet
- Dimensions: 15X18
Kitchen
- Features: Kitchen (Eating Area-Breakfast Bar, Island, Pantry-Closet), Flooring (Wood Laminate)
- Level: Main
- Area: 171 Square Feet
- Dimensions: 9X19
Laundry
- Features: Flooring (Wood Laminate)
- Level: Second
- Area: 49 Square Feet
- Dimensions: 7X7
Study
- Features: Flooring (Carpet)
- Level: Main
- Area: 120 Square Feet
- Dimensions: 10X12
Heating
- Natural Gas
Cooling
- Central Air
Appliances
- Included: Microwave, Dishwasher, Disposal, Stainless Steel Appliance(s)
- Laundry: Upper Level, Gas Dryer Hookup
Features
- Walk-In Closet(s)
- Basement: Unfinished,Full
Interior area
- Total structure area: 0
- Total interior livable area: 2,420 sqft
Property
Parking
- Total spaces: 2
- Parking features: Asphalt, Garage Door Opener, On Site, Garage Owned, Attached, Garage
- Attached garage spaces: 2
- Has uncovered spaces: Yes
Accessibility
- Accessibility features: No Disability Access
Features
- Stories: 2
Details
- Parcel number: 0000000000
- Special conditions: Home Warranty
- Other equipment: Radon Mitigation System
Construction
Type & style
- Home type: SingleFamily
- Property subtype: Single Family Residence
Materials
- Other
- Foundation: Concrete Perimeter
- Roof: Asphalt
Condition
- New Construction
- New construction: Yes
- Year built: 2025
Details
- Builder model: AUBURN B
- Warranty included: Yes
Utilities & green energy
- Electric: 200+ Amp Service
- Sewer: Public Sewer, Storm Sewer
- Water: Public
Community & neighborhood
Community
- Community features: Clubhouse, Park, Pool, Tennis Court(s), Lake, Curbs, Sidewalks, Street Lights, Street Paved
Location
- Region: Elgin
- Subdivision: Waterford
HOA & financial
HOA
- Has HOA: Yes
- HOA fee: $125 monthly
- Services included: Insurance, Clubhouse, Pool
Other
Other facts
- Listing terms: Conventional
- Ownership: Fee Simple w/ HO Assn.
Price history
| Date | Event | Price |
|---|---|---|
| 6/18/2025 | Sold | $551,990-3.5%$228/sqft |
Source: | ||
| 12/30/2024 | Pending sale | $571,990$236/sqft |
Source: | ||
| 11/25/2024 | Listed for sale | $571,990$236/sqft |
Source: | ||
Public tax history
| Year | Property taxes | Tax assessment |
|---|---|---|
| 2024 | $251 +3.6% | $2,859 +10.7% |
| 2023 | $242 +7.4% | $2,583 +9.7% |
| 2022 | $226 +3% | $2,355 +6.9% |
Find assessor info on the county website
Neighborhood: 60124
Nearby schools
GreatSchools rating
- 9/10Howard B Thomas Grade SchoolGrades: PK-5Distance: 6.6 mi
- 7/10Prairie Knolls Middle SchoolGrades: 6-7Distance: 1.1 mi
- 8/10Central High SchoolGrades: 9-12Distance: 6.5 mi
Schools provided by the listing agent
- Middle: Prairie Knolls Middle School
- High: Central High School
- District: 301
Source: MRED as distributed by MLS GRID. This data may not be complete. We recommend contacting the local school district to confirm school assignments for this home.
Get a cash offer in 3 minutes
Find out how much your home could sell for in as little as 3 minutes with a no-obligation cash offer.
Estimated market value$564,800
Get a cash offer in 3 minutes
Find out how much your home could sell for in as little as 3 minutes with a no-obligation cash offer.
Estimated market value
$564,800

