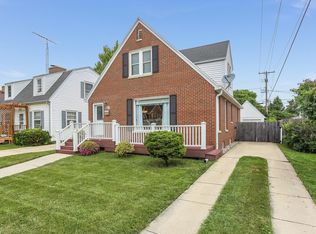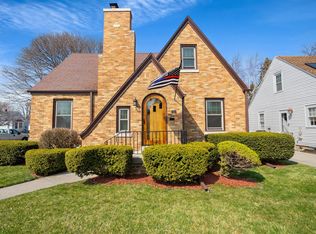Closed
$328,000
600 William STREET, Racine, WI 53402
4beds
2,206sqft
Single Family Residence
Built in 1940
7,405.2 Square Feet Lot
$339,600 Zestimate®
$149/sqft
$2,416 Estimated rent
Home value
$339,600
$323,000 - $360,000
$2,416/mo
Zestimate® history
Loading...
Owner options
Explore your selling options
What's special
If you are looking for a great location and an absolutely charming, well-kept home, look no further! Just a few blocks from Lake Michigan with close proximity to the Racine Zoo and North Beach and not far from Prairie School. You'll love the room sizes, the windows, the natural woodwork, the two fireplaces and the creative yard spaces! 3 huge bedrooms upstairs along with a very spacious full bath. Main floor has a flex room that is currently being used as the master bedroom - could be an office, dining room or den. Updated kitchen with cozy sitting area attached and access to private garden and garage. Awesome rec room in basement with knotty pine finishes and fireplace. Large deck and fenced area off garage. Perfect play yard or room for a pool. Newer roof, AC and H20 heater.
Zillow last checked: 8 hours ago
Listing updated: February 10, 2025 at 05:22am
Listed by:
Karmen Johnson 262-620-9740,
Berkshire Hathaway Home Services Epic Real Estate
Bought with:
Tracey Galitz
Source: WIREX MLS,MLS#: 1896602 Originating MLS: Metro MLS
Originating MLS: Metro MLS
Facts & features
Interior
Bedrooms & bathrooms
- Bedrooms: 4
- Bathrooms: 3
- Full bathrooms: 3
- Main level bedrooms: 1
Primary bedroom
- Level: Upper
- Area: 238
- Dimensions: 17 x 14
Bedroom 2
- Level: Upper
- Area: 192
- Dimensions: 12 x 16
Bedroom 3
- Level: Upper
- Area: 165
- Dimensions: 15 x 11
Bedroom 4
- Level: Main
- Area: 143
- Dimensions: 13 x 11
Bathroom
- Features: Shower on Lower, Tub Only, Shower Stall
Kitchen
- Level: Main
- Area: 165
- Dimensions: 15 x 11
Living room
- Level: Main
- Area: 252
- Dimensions: 18 x 14
Office
- Level: Main
- Area: 140
- Dimensions: 14 x 10
Heating
- Natural Gas, Forced Air
Cooling
- Central Air
Appliances
- Included: Dishwasher, Disposal, Dryer, Oven, Range, Refrigerator, Washer
Features
- Flooring: Wood or Sim.Wood Floors
- Basement: Full,Partially Finished
Interior area
- Total structure area: 2,206
- Total interior livable area: 2,206 sqft
- Finished area above ground: 1,832
- Finished area below ground: 374
Property
Parking
- Total spaces: 1.5
- Parking features: Garage Door Opener, Detached, 1 Car, 1 Space
- Garage spaces: 1.5
Features
- Levels: Two
- Stories: 2
- Patio & porch: Deck
- Fencing: Fenced Yard
Lot
- Size: 7,405 sqft
- Dimensions: 62 x 120
- Features: Sidewalks
Details
- Parcel number: 05647001
- Zoning: R2
Construction
Type & style
- Home type: SingleFamily
- Architectural style: Colonial
- Property subtype: Single Family Residence
Materials
- Stone, Brick/Stone, Vinyl Siding
Condition
- 21+ Years
- New construction: No
- Year built: 1940
Utilities & green energy
- Sewer: Public Sewer
- Water: Public
- Utilities for property: Cable Available
Community & neighborhood
Location
- Region: Racine
- Municipality: Racine
Price history
| Date | Event | Price |
|---|---|---|
| 2/3/2025 | Sold | $328,000-2.1%$149/sqft |
Source: | ||
| 12/6/2024 | Contingent | $334,900$152/sqft |
Source: | ||
| 10/18/2024 | Listed for sale | $334,900-6.9%$152/sqft |
Source: | ||
| 8/6/2024 | Listing removed | $359,900$163/sqft |
Source: BHHS broker feed #1884365 Report a problem | ||
| 7/20/2024 | Listed for sale | $359,900+107.4%$163/sqft |
Source: | ||
Public tax history
| Year | Property taxes | Tax assessment |
|---|---|---|
| 2024 | $5,815 +4.5% | $251,100 +8.7% |
| 2023 | $5,564 +10.9% | $231,000 +12.1% |
| 2022 | $5,016 -1.7% | $206,000 +10.2% |
Find assessor info on the county website
Neighborhood: 53402
Nearby schools
GreatSchools rating
- 3/10Roosevelt Elementary SchoolGrades: PK-5Distance: 0.3 mi
- NAJerstad-Agerholm Middle SchoolGrades: 6-8Distance: 0.7 mi
- 3/10Horlick High SchoolGrades: 9-12Distance: 1.2 mi
Schools provided by the listing agent
- District: Racine
Source: WIREX MLS. This data may not be complete. We recommend contacting the local school district to confirm school assignments for this home.

Get pre-qualified for a loan
At Zillow Home Loans, we can pre-qualify you in as little as 5 minutes with no impact to your credit score.An equal housing lender. NMLS #10287.

