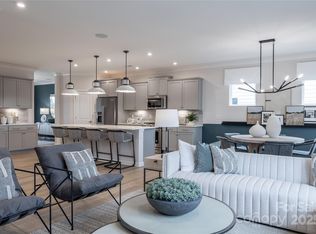Closed
$489,245
6000 Chumbley Point Rd #78, Charlotte, NC 28215
5beds
3,020sqft
Single Family Residence
Built in 2025
0.15 Acres Lot
$486,000 Zestimate®
$162/sqft
$2,963 Estimated rent
Home value
$486,000
$452,000 - $520,000
$2,963/mo
Zestimate® history
Loading...
Owner options
Explore your selling options
What's special
SUMMER SAVINGS EVENT! Welcome to our Mitchell floor plan, where you can live large! The kitchen is a chef's dream with warm-gray cabinetry, quartz countertops and gas cooking. Your guests will enjoy a main-level guest suite with full bathroom. Upstairs you will find an open loft area, perfect for movies and games! Your owner's suite will be the perfect place to relax with a huge luxury shower with seat. No detail was overlooked! Enjoy a quiet evening in your covered porch overlooking your backyard. This home has all the luxury finishes you would expect in a brand-new home! Easy access to 485 makes this the perfect community to call HOME! FINANCING INCENTIVES!!
Zillow last checked: 8 hours ago
Listing updated: August 02, 2025 at 12:02pm
Listing Provided by:
Amanda Rex amanda.rex@pulte.com,
Pulte Home Corporation
Bought with:
Lyn Palmer
Terra Vista Realty
Source: Canopy MLS as distributed by MLS GRID,MLS#: 4273864
Facts & features
Interior
Bedrooms & bathrooms
- Bedrooms: 5
- Bathrooms: 3
- Full bathrooms: 3
- Main level bedrooms: 1
Primary bedroom
- Level: Upper
Bedroom s
- Level: Main
Bathroom full
- Level: Main
Loft
- Level: Upper
Office
- Level: Main
Heating
- ENERGY STAR Qualified Equipment, Natural Gas
Cooling
- Central Air, ENERGY STAR Qualified Equipment
Appliances
- Included: Dishwasher, Disposal, Exhaust Fan, Gas Range, Microwave
- Laundry: Upper Level
Features
- Flooring: Carpet, Tile, Vinyl
- Has basement: No
Interior area
- Total structure area: 3,020
- Total interior livable area: 3,020 sqft
- Finished area above ground: 3,020
- Finished area below ground: 0
Property
Parking
- Total spaces: 2
- Parking features: Attached Garage, Garage on Main Level
- Attached garage spaces: 2
Features
- Levels: Two
- Stories: 2
Lot
- Size: 0.15 Acres
Details
- Parcel number: 11155106
- Zoning: N1-A
- Special conditions: Standard
Construction
Type & style
- Home type: SingleFamily
- Property subtype: Single Family Residence
Materials
- Brick Partial, Vinyl
- Foundation: Slab
- Roof: Shingle
Condition
- New construction: Yes
- Year built: 2025
Details
- Builder model: Mitchell
- Builder name: Pulte Homes
Utilities & green energy
- Sewer: Public Sewer
- Water: City
Community & neighborhood
Community
- Community features: Playground, Sidewalks
Location
- Region: Charlotte
- Subdivision: Stewarts Landing
HOA & financial
HOA
- Has HOA: Yes
- HOA fee: $353 quarterly
Other
Other facts
- Listing terms: Cash,Conventional,FHA,VA Loan
- Road surface type: Concrete
Price history
| Date | Event | Price |
|---|---|---|
| 8/1/2025 | Sold | $489,245$162/sqft |
Source: | ||
| 7/10/2025 | Price change | $489,245-7.6%$162/sqft |
Source: | ||
| 6/22/2025 | Listed for sale | $529,245$175/sqft |
Source: | ||
Public tax history
Tax history is unavailable.
Neighborhood: 28215
Nearby schools
GreatSchools rating
- 9/10Clear Creek ElementaryGrades: PK-5Distance: 2.2 mi
- 5/10Northeast MiddleGrades: 6-8Distance: 3.4 mi
- 3/10Rocky River HighGrades: 9-12Distance: 2 mi
Schools provided by the listing agent
- Elementary: Clear Creek
- Middle: Northeast
- High: Rocky River
Source: Canopy MLS as distributed by MLS GRID. This data may not be complete. We recommend contacting the local school district to confirm school assignments for this home.
Get a cash offer in 3 minutes
Find out how much your home could sell for in as little as 3 minutes with a no-obligation cash offer.
Estimated market value
$486,000
Get a cash offer in 3 minutes
Find out how much your home could sell for in as little as 3 minutes with a no-obligation cash offer.
Estimated market value
$486,000
