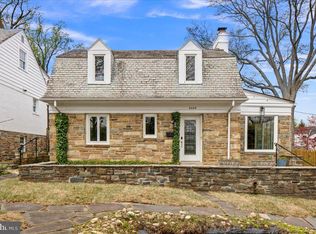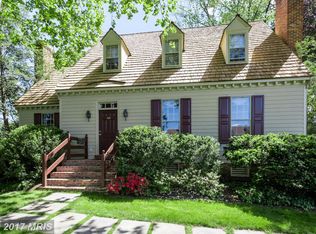Sold for $885,000
$885,000
6000 Fort Hunt Rd, Alexandria, VA 22307
3beds
1,500sqft
Single Family Residence
Built in 1933
5,645 Square Feet Lot
$898,000 Zestimate®
$590/sqft
$3,300 Estimated rent
Home value
$898,000
$844,000 - $961,000
$3,300/mo
Zestimate® history
Loading...
Owner options
Explore your selling options
What's special
OPEN 6/21 & 6/22 from 1-3pm. This is your chance to get into the sought-after Belle Haven community—just across the street from Belle Haven Country Club, across the river from National Harbor, and only minutes from Old Town Alexandria. Enjoy the perfect blend of suburban comfort and urban convenience, with shopping, parks, restaurants, and entertainment nearby, plus easy access to DC. This charming and well-maintained home offers a warm, inviting atmosphere from the moment you walk in. The living room features built-in shelves and a wood-burning fireplace, while the adjacent dining room—with chair rail and wainscoting—is ideal for hosting gatherings. The bright, updated kitchen includes brand new stainless steel appliances and a spacious breakfast area that opens to a beautiful flagstone courtyard, perfect for morning coffee or relaxed outdoor dining. Upstairs, natural light fills all three bedrooms. The primary suite features an en-suite bath and a private balcony, offering a peaceful spot to start or end your day. Two additional large bedrooms share a full hall bath. The home has been freshly painted throughout and features new lighting and gorgeous refinished hardwood floors. A main level office or den with custom shelving and new flooring adds extra flexibility for working from home or as a quiet retreat. The huge walk-up attic and unfinished lower level are blank canvases ready for your personal touch—ideal for a home gym, playroom, or additional living space. Out back, a tranquil flagstone garden with beautiful landscaping offers a private space for dining, entertaining, or simply unwinding. Don't miss this opportunity to own a classic home in one of the area’s most desirable neighborhoods. This Belle Haven gem combines timeless charm, practical updates, and a prime location.
Zillow last checked: 8 hours ago
Listing updated: July 30, 2025 at 09:46am
Listed by:
Shani Madden 703-868-3038,
Long & Foster Real Estate, Inc.
Bought with:
Thomas Snow, SP98372436
Real Broker, LLC
Source: Bright MLS,MLS#: VAFX2247356
Facts & features
Interior
Bedrooms & bathrooms
- Bedrooms: 3
- Bathrooms: 3
- Full bathrooms: 2
- 1/2 bathrooms: 1
- Main level bathrooms: 1
Primary bedroom
- Features: Flooring - HardWood
- Level: Upper
Bedroom 2
- Features: Flooring - HardWood
- Level: Upper
Bedroom 3
- Features: Flooring - HardWood
- Level: Upper
Primary bathroom
- Features: Bathroom - Stall Shower
- Level: Upper
Bathroom 2
- Features: Bathroom - Tub Shower
- Level: Upper
Other
- Features: Attic - Walk-Up
- Level: Upper
Basement
- Features: Basement - Unfinished
- Level: Lower
Breakfast room
- Features: Flooring - HardWood
- Level: Main
Dining room
- Features: Chair Rail, Flooring - HardWood
- Level: Main
Kitchen
- Features: Flooring - HardWood, Eat-in Kitchen, Kitchen - Electric Cooking
- Level: Main
Library
- Features: Built-in Features, Flooring - Luxury Vinyl Plank, Recessed Lighting
- Level: Main
Living room
- Features: Fireplace - Wood Burning, Flooring - HardWood
- Level: Main
Heating
- Forced Air, Oil
Cooling
- Central Air, Electric
Appliances
- Included: Microwave, Dishwasher, Disposal, Dryer, Oven/Range - Electric, Refrigerator, Stainless Steel Appliance(s), Washer, Water Heater, Electric Water Heater
- Laundry: In Basement
Features
- Attic, Bathroom - Stall Shower, Bathroom - Tub Shower, Breakfast Area, Built-in Features, Chair Railings, Crown Molding, Floor Plan - Traditional, Formal/Separate Dining Room, Eat-in Kitchen, Kitchen - Table Space, Primary Bath(s), Recessed Lighting, Wainscotting
- Flooring: Hardwood, Luxury Vinyl, Wood
- Basement: Unfinished
- Number of fireplaces: 1
- Fireplace features: Mantel(s), Wood Burning
Interior area
- Total structure area: 2,550
- Total interior livable area: 1,500 sqft
- Finished area above ground: 1,500
Property
Parking
- Total spaces: 2
- Parking features: Driveway
- Uncovered spaces: 2
Accessibility
- Accessibility features: None
Features
- Levels: Three
- Stories: 3
- Pool features: None
Lot
- Size: 5,645 sqft
- Features: Suburban
Details
- Additional structures: Above Grade, Below Grade
- Parcel number: 0834 03010002
- Zoning: 140
- Special conditions: Standard
Construction
Type & style
- Home type: SingleFamily
- Architectural style: Cottage
- Property subtype: Single Family Residence
Materials
- Stone, Wood Siding
- Foundation: Block
Condition
- Very Good
- New construction: No
- Year built: 1933
Utilities & green energy
- Sewer: Public Septic
- Water: Public
- Utilities for property: Electricity Available, Sewer Available, Water Available
Community & neighborhood
Location
- Region: Alexandria
- Subdivision: Belle Haven
Other
Other facts
- Listing agreement: Exclusive Right To Sell
- Ownership: Fee Simple
Price history
| Date | Event | Price |
|---|---|---|
| 7/25/2025 | Sold | $885,000-1.6%$590/sqft |
Source: | ||
| 6/26/2025 | Contingent | $899,000$599/sqft |
Source: | ||
| 6/19/2025 | Listed for sale | $899,000$599/sqft |
Source: | ||
Public tax history
| Year | Property taxes | Tax assessment |
|---|---|---|
| 2025 | $10,181 +6.9% | $827,980 +7% |
| 2024 | $9,523 +3.6% | $774,130 +0.4% |
| 2023 | $9,191 +4.1% | $771,040 +5.6% |
Find assessor info on the county website
Neighborhood: 22307
Nearby schools
GreatSchools rating
- 5/10Belle View Elementary SchoolGrades: PK-6Distance: 1.1 mi
- 5/10Sandburg Middle SchoolGrades: 7-8Distance: 4.1 mi
- 5/10West Potomac High SchoolGrades: 9-12Distance: 1.2 mi
Schools provided by the listing agent
- District: Fairfax County Public Schools
Source: Bright MLS. This data may not be complete. We recommend contacting the local school district to confirm school assignments for this home.
Get a cash offer in 3 minutes
Find out how much your home could sell for in as little as 3 minutes with a no-obligation cash offer.
Estimated market value$898,000
Get a cash offer in 3 minutes
Find out how much your home could sell for in as little as 3 minutes with a no-obligation cash offer.
Estimated market value
$898,000

