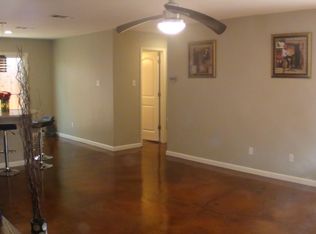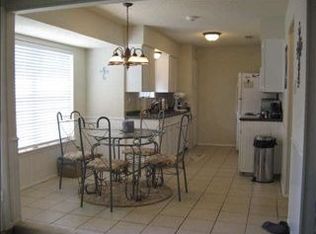Sold on 04/15/24
Price Unknown
6000 Oak Hill Rd, Watauga, TX 76148
3beds
1,159sqft
Single Family Residence
Built in 1985
5,793.48 Square Feet Lot
$279,900 Zestimate®
$--/sqft
$1,782 Estimated rent
Home value
$279,900
$266,000 - $294,000
$1,782/mo
Zestimate® history
Loading...
Owner options
Explore your selling options
What's special
Beautifully maintained 3 bedroom home in the desirable Echo Hills neighborhood! Upon entry you are greeted with flowing luxury vinyl plank flooring. The living room offers vaulted ceilings and a fireplace and is open to the dining area and kitchen, boasting stainless steel appliances. Spacious primary bedroom with en suite bath. Zoned for Keller ISD, with walkability to nearby park and walking trails. Roof replaced in 2022, as well as HVAC and ductwork in 2021-2022. Updated appliances in the kitchen, with flooring and paint (interior and exterior) in 2024.
Zillow last checked: 8 hours ago
Listing updated: June 19, 2025 at 05:16pm
Listed by:
Sophie Diaz 0495997 817-952-9000,
Sophie Tel Diaz Real Estate 817-952-9000,
Heather Price 0735429 817-228-3372,
Sophie Tel Diaz Real Estate
Bought with:
Amy Bernal
Phelps Realty Group, LLC
Source: NTREIS,MLS#: 20565667
Facts & features
Interior
Bedrooms & bathrooms
- Bedrooms: 3
- Bathrooms: 2
- Full bathrooms: 2
Primary bedroom
- Features: En Suite Bathroom, Walk-In Closet(s)
- Level: First
- Dimensions: 15 x 11
Bedroom
- Features: Closet Cabinetry
- Level: First
- Dimensions: 10 x 10
Bedroom
- Features: Closet Cabinetry
- Level: First
- Dimensions: 10 x 10
Primary bathroom
- Features: Built-in Features, En Suite Bathroom, Solid Surface Counters
- Level: First
- Dimensions: 10 x 5
Breakfast room nook
- Level: First
- Dimensions: 10 x 9
Other
- Features: Built-in Features, Solid Surface Counters
- Level: First
- Dimensions: 6 x 4
Kitchen
- Features: Built-in Features, Eat-in Kitchen
- Level: First
- Dimensions: 9 x 8
Living room
- Features: Fireplace
- Level: First
- Dimensions: 18 x 12
Heating
- Central, Electric, ENERGY STAR/ACCA RSI Qualified Installation, ENERGY STAR Qualified Equipment, Fireplace(s), Zoned
Cooling
- Central Air, Ceiling Fan(s), Electric, ENERGY STAR Qualified Equipment, Zoned
Appliances
- Included: Convection Oven, Dishwasher, Electric Cooktop, Electric Oven, Electric Water Heater, Microwave
- Laundry: Washer Hookup, Electric Dryer Hookup, In Garage
Features
- Decorative/Designer Lighting Fixtures, Eat-in Kitchen, High Speed Internet, Open Floorplan, Cable TV, Vaulted Ceiling(s)
- Flooring: Carpet, Ceramic Tile, Luxury Vinyl Plank
- Windows: Bay Window(s)
- Has basement: No
- Number of fireplaces: 1
- Fireplace features: Living Room, Wood Burning
Interior area
- Total interior livable area: 1,159 sqft
Property
Parking
- Total spaces: 2
- Parking features: Direct Access, Door-Single, Driveway, Garage Faces Front, Garage, Garage Door Opener
- Attached garage spaces: 2
- Has uncovered spaces: Yes
Features
- Levels: One
- Stories: 1
- Patio & porch: Front Porch, Patio, Covered
- Exterior features: Rain Gutters
- Pool features: None
- Fencing: Back Yard,Wood
Lot
- Size: 5,793 sqft
- Features: Back Yard, Interior Lot, Lawn, Landscaped, Subdivision, Few Trees
- Residential vegetation: Partially Wooded
Details
- Parcel number: 05041872
Construction
Type & style
- Home type: SingleFamily
- Architectural style: Traditional,Detached
- Property subtype: Single Family Residence
Materials
- Brick, Wood Siding
- Foundation: Slab
- Roof: Composition
Condition
- Year built: 1985
Utilities & green energy
- Sewer: Public Sewer
- Water: Public
- Utilities for property: Electricity Available, Electricity Connected, Sewer Available, Water Available, Cable Available
Green energy
- Energy efficient items: Thermostat
Community & neighborhood
Security
- Security features: Fire Alarm, Smoke Detector(s)
Community
- Community features: Lake, Park, Trails/Paths, Sidewalks
Location
- Region: Watauga
- Subdivision: Echo Hills Add
Other
Other facts
- Listing terms: Cash,Conventional,FHA,VA Loan
Price history
| Date | Event | Price |
|---|---|---|
| 4/15/2024 | Sold | -- |
Source: NTREIS #20565667 Report a problem | ||
| 4/11/2024 | Pending sale | $292,000$252/sqft |
Source: NTREIS #20565667 Report a problem | ||
| 3/26/2024 | Contingent | $292,000$252/sqft |
Source: NTREIS #20565667 Report a problem | ||
| 3/21/2024 | Listed for sale | $292,000+124.8%$252/sqft |
Source: NTREIS #20565667 Report a problem | ||
| 3/24/2021 | Listing removed | -- |
Source: Owner Report a problem | ||
Public tax history
| Year | Property taxes | Tax assessment |
|---|---|---|
| 2024 | $5,084 +1.5% | $237,816 +2.5% |
| 2023 | $5,007 +19.5% | $231,904 +34% |
| 2022 | $4,190 -3.4% | $173,000 |
Find assessor info on the county website
Neighborhood: Echo Hills
Nearby schools
GreatSchools rating
- 5/10Whitley Road Elementary SchoolGrades: K-4Distance: 0.1 mi
- 7/10Hillwood Middle SchoolGrades: 7-8Distance: 0.9 mi
- 6/10Central High SchoolGrades: 9-12Distance: 2.4 mi
Schools provided by the listing agent
- Elementary: Whitleyrd
- Middle: Hillwood
- High: Central
- District: Keller ISD
Source: NTREIS. This data may not be complete. We recommend contacting the local school district to confirm school assignments for this home.
Get a cash offer in 3 minutes
Find out how much your home could sell for in as little as 3 minutes with a no-obligation cash offer.
Estimated market value
$279,900
Get a cash offer in 3 minutes
Find out how much your home could sell for in as little as 3 minutes with a no-obligation cash offer.
Estimated market value
$279,900

