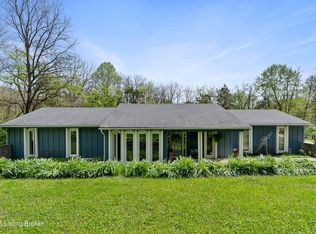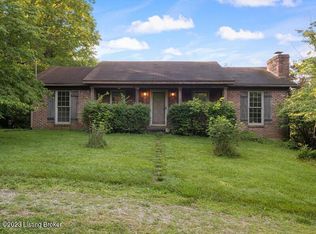Sold for $500,000
$500,000
6000 Old Lagrange Rd, Crestwood, KY 40014
4beds
1,893sqft
Single Family Residence
Built in 1977
8.4 Acres Lot
$589,300 Zestimate®
$264/sqft
$2,276 Estimated rent
Home value
$589,300
$542,000 - $642,000
$2,276/mo
Zestimate® history
Loading...
Owner options
Explore your selling options
What's special
**Charming Cape Cod Home with Acreage in Crestwood, KY** Welcome to 6000 Old LaGrange Rd, a captivating Cape Cod style home nestled on a sprawling 8.4-acre property in the heart of Crestwood, KY. This well maintained residence offers a perfect blend of classic charm and modern updates. **Interior Highlights:** Step inside to discover updated flooring throughout the house, creating a seamless flow from room to room. The living room provides a warm and inviting space, while the dining room boasts a wood accent wall, adding a touch of rustic elegance. **Open Kitchen and Family Room Concept:** The eat-in kitchen has stainless steel appliances and an open layout connecting to the family room. The family room features a wood-burning stove with a creekstone surround, creating a cozy atmosphere for gatherings of family and friends.**Private Retreat:** The first-floor primary bedroom has access to an updated primary bath. The bath is adorned with marble-tiled floors, a tiled tub and shower combination, an updated vanity, and lighting. Guests can conveniently access the bath from the family room.**Generous Bedrooms:** The second level boasts three bedrooms, two of which are generously sized with charming angles characteristic of a Cape Cod home. The third bedroom, slightly smaller, offers versatility as an office or nursery. An unfinished room on the second floor presents an opportunity to create an additional bedroom. **Outdoor Oasis:** Step outside from the family room onto the covered deck, overlooking the private backyard. A large 4-boarded fenced area provides a safe haven for kids and dogs to play. Beyond the fence lies the expansive 8.4 acres, featuring a 5-stall barn with updated electric and two electric-fenced areas currently housing horses and goats. **Upgrades Galore:** The property boasts numerous updates, including a top-of-the-line Trane HVAC system, new windows, flooring, 6" gutters, wrapped soffits, and garage doors. **Convenient Location:** Just minutes away from the Oldham County YMCA, Oldham County Country Club, Wendell Moore Park, Dog Park, Oldham County Youth Football, North Oldham Baseball/Softball, Oldham County Youth Soccer, Indoor Lacrosse and Soccer facility, OCS Art Center, I-71, and Award-Winning Oldham County Schools. This property offers a unique blend of comfort, elegance, and outdoor serenity. Schedule your tour today to experience the beauty and charm of 6000 Old LaGrange Rd
Zillow last checked: 8 hours ago
Listing updated: January 28, 2025 at 05:34am
Listed by:
Daren Bailey 502-807-5648,
Coldwell Banker McMahan
Bought with:
Daren Bailey, 195679
Coldwell Banker McMahan
Source: GLARMLS,MLS#: 1653252
Facts & features
Interior
Bedrooms & bathrooms
- Bedrooms: 4
- Bathrooms: 2
- Full bathrooms: 2
Primary bedroom
- Level: First
Bedroom
- Level: Second
Bedroom
- Level: Second
Bedroom
- Level: Second
Full bathroom
- Level: First
Dining room
- Level: First
Family room
- Level: First
Kitchen
- Level: First
Living room
- Level: First
Heating
- Electric, Heat Pump
Cooling
- Central Air
Features
- Basement: Unfinished
- Number of fireplaces: 1
Interior area
- Total structure area: 1,893
- Total interior livable area: 1,893 sqft
- Finished area above ground: 1,893
- Finished area below ground: 0
Property
Parking
- Total spaces: 2
- Parking features: Attached, Entry Side, Lower Level
- Attached garage spaces: 2
Features
- Stories: 2
- Patio & porch: Deck, Porch
- Fencing: Split Rail,Wood,Electric
Lot
- Size: 8.40 Acres
- Features: Cleared, Wooded
Details
- Parcel number: 3200006A,8B&8C
Construction
Type & style
- Home type: SingleFamily
- Architectural style: Cape Cod
- Property subtype: Single Family Residence
Materials
- Wood Frame, Stone
- Foundation: Concrete Blk
- Roof: Shingle
Condition
- Year built: 1977
Utilities & green energy
- Sewer: Septic Tank
- Water: Public
- Utilities for property: Electricity Connected
Community & neighborhood
Location
- Region: Crestwood
- Subdivision: None
HOA & financial
HOA
- Has HOA: No
Price history
| Date | Event | Price |
|---|---|---|
| 3/11/2024 | Sold | $500,000-4.8%$264/sqft |
Source: | ||
| 1/29/2024 | Pending sale | $525,000$277/sqft |
Source: | ||
| 1/24/2024 | Listed for sale | $525,000+87.5%$277/sqft |
Source: | ||
| 12/20/2018 | Sold | $280,000$148/sqft |
Source: Public Record Report a problem | ||
Public tax history
| Year | Property taxes | Tax assessment |
|---|---|---|
| 2023 | $4,143 +18.6% | $330,000 +17.9% |
| 2022 | $3,495 +0.9% | $280,000 |
| 2021 | $3,464 -0.2% | $280,000 |
Find assessor info on the county website
Neighborhood: 40014
Nearby schools
GreatSchools rating
- 6/10Camden Station Elementary SchoolGrades: K-5Distance: 6.3 mi
- 8/10South Oldham Middle SchoolGrades: 6-8Distance: 1.2 mi
- 10/10South Oldham High SchoolGrades: 9-12Distance: 1.3 mi
Get pre-qualified for a loan
At Zillow Home Loans, we can pre-qualify you in as little as 5 minutes with no impact to your credit score.An equal housing lender. NMLS #10287.
Sell with ease on Zillow
Get a Zillow Showcase℠ listing at no additional cost and you could sell for —faster.
$589,300
2% more+$11,786
With Zillow Showcase(estimated)$601,086

