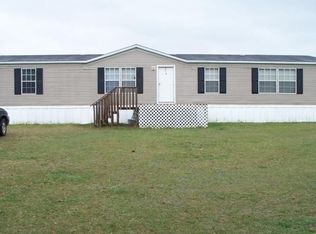Closed
$290,000
6000 Old Pence Farm Rd, Metter, GA 30439
4beds
2,432sqft
Single Family Residence, Manufactured Home
Built in 1998
17.09 Acres Lot
$289,500 Zestimate®
$119/sqft
$1,159 Estimated rent
Home value
$289,500
Estimated sales range
Not available
$1,159/mo
Zestimate® history
Loading...
Owner options
Explore your selling options
What's special
Welcome to your private retreat, where country living meets modern comfort. This home is set on expansive open acreage, providing the perfect balance of space, serenity, and functionality. Inside, you'll find a thoughtfully designed layout with fresh updates throughout. The kitchen is both stylish and functional, featuring abundant cabinetry, modern appliances, and a spacious center island that's perfect for meal prep or casual dining. A formal dining room offers space for gatherings, while the inviting living room is highlighted by a cozy fireplace and large windows that fill the space with natural light. The primary suite is a relaxing haven, complete with a double vanity and plenty of storage. Additional bedrooms and bathrooms provide flexibility for family or guests. Outdoors, the property offers endless opportunities. A large metal workshop/garage with multiple roll-up doors provides excellent space for vehicles, tools, or hobbies. Additional covered storage areas make it easy to store equipment, RVs, or farm essentials. With acres of open, level land, you'll have room to enjoy gardening, livestock, or recreation. Whether you're seeking a homestead, a hobby farm, or simply room to spread out, this property has it all.
Zillow last checked: 8 hours ago
Listing updated: October 07, 2025 at 02:40pm
Listed by:
Heather S Womack 912-690-7557,
Georgia Hometown Realty
Bought with:
Kathy L Villafane, 296398
Real Estate Resource Center
Source: GAMLS,MLS#: 10601368
Facts & features
Interior
Bedrooms & bathrooms
- Bedrooms: 4
- Bathrooms: 2
- Full bathrooms: 2
- Main level bathrooms: 2
- Main level bedrooms: 4
Heating
- Central
Cooling
- Central Air
Appliances
- Included: Dishwasher, Oven/Range (Combo), Refrigerator, Stainless Steel Appliance(s)
- Laundry: Common Area
Features
- Double Vanity, Separate Shower, Soaking Tub, Split Bedroom Plan
- Flooring: Carpet, Laminate
- Basement: Crawl Space
- Number of fireplaces: 2
Interior area
- Total structure area: 2,432
- Total interior livable area: 2,432 sqft
- Finished area above ground: 2,432
- Finished area below ground: 0
Property
Parking
- Parking features: Carport, Detached
- Has carport: Yes
Features
- Levels: One
- Stories: 1
Lot
- Size: 17.09 Acres
- Features: Private
Details
- Parcel number: 047 013
Construction
Type & style
- Home type: MobileManufactured
- Architectural style: Other
- Property subtype: Single Family Residence, Manufactured Home
Materials
- Vinyl Siding
- Roof: Metal
Condition
- Updated/Remodeled
- New construction: No
- Year built: 1998
Utilities & green energy
- Sewer: Septic Tank
- Water: Well
- Utilities for property: Cable Available, Electricity Available, High Speed Internet, Phone Available, Propane, Water Available
Community & neighborhood
Community
- Community features: None
Location
- Region: Metter
- Subdivision: None
Other
Other facts
- Listing agreement: Exclusive Right To Sell
Price history
| Date | Event | Price |
|---|---|---|
| 10/7/2025 | Sold | $290,000+1.8%$119/sqft |
Source: | ||
| 9/16/2025 | Pending sale | $285,000$117/sqft |
Source: | ||
| 9/10/2025 | Listed for sale | $285,000+26.7%$117/sqft |
Source: | ||
| 3/20/2025 | Sold | $225,000+222.7%$93/sqft |
Source: Public Record Report a problem | ||
| 6/13/2011 | Sold | $69,714$29/sqft |
Source: Public Record Report a problem | ||
Public tax history
| Year | Property taxes | Tax assessment |
|---|---|---|
| 2024 | $388 | $52,344 -0.3% |
| 2023 | $388 | $52,494 +47.5% |
| 2022 | $388 +12.8% | $35,593 +5% |
Find assessor info on the county website
Neighborhood: 30439
Nearby schools
GreatSchools rating
- 6/10Metter Elementary SchoolGrades: PK-5Distance: 2.1 mi
- 7/10Metter Middle SchoolGrades: 6-8Distance: 2.1 mi
- 7/10Metter High SchoolGrades: 9-12Distance: 2.3 mi
Schools provided by the listing agent
- Elementary: Metter
- Middle: Metter
- High: Metter
Source: GAMLS. This data may not be complete. We recommend contacting the local school district to confirm school assignments for this home.
