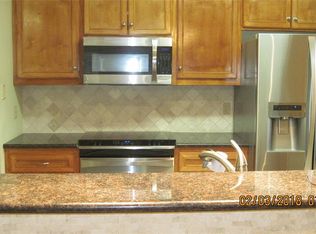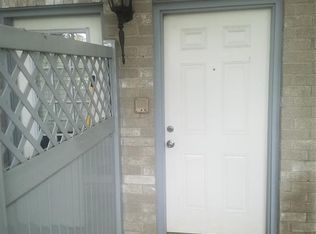This well-maintained 2-story unit offers 2 bedrooms, 2.5 baths, and an enclosed patio! The first floor features a spacious Living Area, with a cozy fireplace, which flows seamlessly into the bright and modern Kitchen, along with a convenient Half Bath for guests. Recent Kitchen updates include a new window, dishwasher and garbage disposal. Upstairs, you will find two Bedrooms with full ensuite Baths. Both upstairs Bathrooms feature updated cabinets and countertops. The Primary Suite features it's own fireplace! And the ensuite Primary Bath boasts dual sinks, a walk-in shower, jetted tub and updated tile. The home has been updated with new carpet throughout. Parking is convenient with a private two-car Attached Garage. The community features a pool and 24/7 manned gate security. Enjoy the benefits of condo living with easy access to local amenities and major highways!
This property is off market, which means it's not currently listed for sale or rent on Zillow. This may be different from what's available on other websites or public sources.

