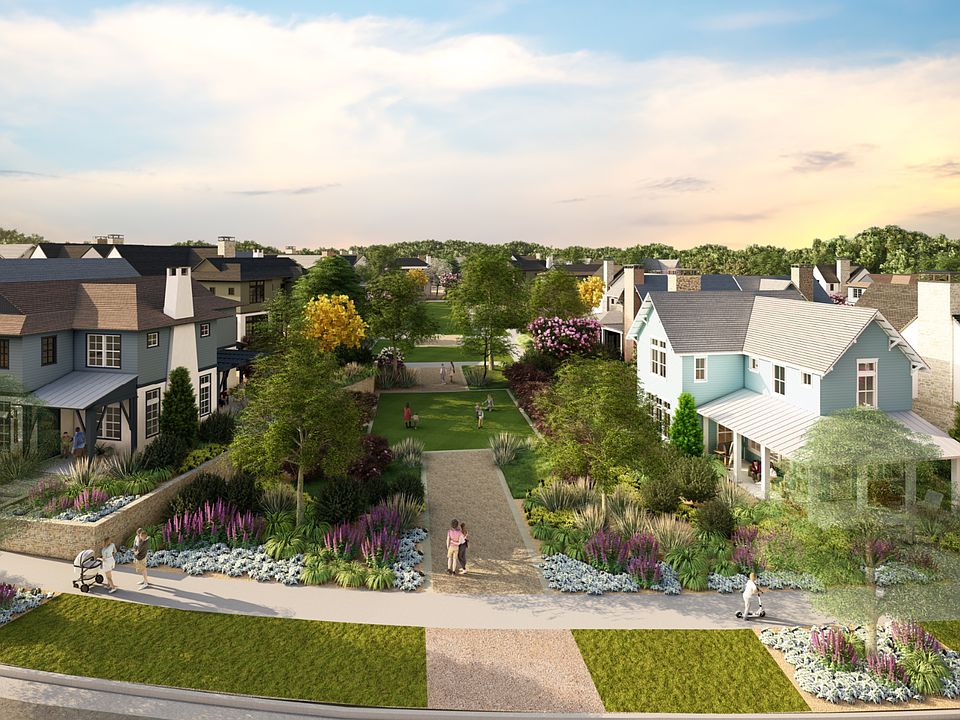Remarkable Lakefront Living on Your Very Own 1,100 Acre Playground. Incredible Grand Opening Incentives Including Swim/Tennis Paid! This Extraordinary New Construction Modern Lake House at Georgia’s renowned Foxhall Resort, situated along the Chattahoochee River just minutes from Serenbe, is nestled amidst 16 pristine lakes, picturesque rolling hills, serene hardwood forests, and enjoys over 40 amenities including a newly built infinity swimming pool, tennis and pickleball courts, a professionally managed trophy bass lake, kayaking, archery, sporting clays, and a stunning clubhouse with bar, restaurant, and lounge. With tranquil lake views, 2 covered terraces, soaring 10-foot ceilings, hardwood floors throughout, and exquisite interior design appointments, this brand new home invites you to enjoy all that Foxhall has to offer, from peaceful mornings by the water to relaxed afternoons at the resort's renowned Blue Pheasant Restaurant and Bar.
Active
$674,400
6000 Stallion Rdg, Douglasville, GA 30135
3beds
2,248sqft
Single Family Residence, Residential
Built in 2024
-- sqft lot
$-- Zestimate®
$300/sqft
$167/mo HOA
What's special
Lakefront livingTranquil lake viewsTennis and pickleball courtsSerene hardwood forestsExquisite interior design appointmentsPicturesque rolling hills
- 325 days
- on Zillow |
- 185 |
- 13 |
Zillow last checked: 7 hours ago
Listing updated: August 13, 2025 at 10:17am
Listing Provided by:
DOUGLAS FORD,
Compass,
Pauline M Miller,
Compass
Source: FMLS GA,MLS#: 7459005
Travel times
Schedule tour
Open houses
Facts & features
Interior
Bedrooms & bathrooms
- Bedrooms: 3
- Bathrooms: 3
- Full bathrooms: 2
- 1/2 bathrooms: 1
Rooms
- Room types: Bonus Room, Computer Room, Den, Exercise Room, Game Room, Library, Media Room, Office
Primary bedroom
- Features: Roommate Floor Plan, Split Bedroom Plan
- Level: Roommate Floor Plan, Split Bedroom Plan
Bedroom
- Features: Roommate Floor Plan, Split Bedroom Plan
Primary bathroom
- Features: Double Vanity, Shower Only
Dining room
- Features: Seats 12+, Separate Dining Room
Kitchen
- Features: Cabinets White, Kitchen Island, Pantry, Pantry Walk-In, Solid Surface Counters, View to Family Room
Heating
- Central, Natural Gas, Zoned
Cooling
- Central Air, Zoned
Appliances
- Included: Dishwasher, Disposal, Gas Range, Microwave, Range Hood, Tankless Water Heater
- Laundry: In Hall, Upper Level
Features
- Crown Molding, Double Vanity, Entrance Foyer, High Ceilings 9 ft Upper, High Ceilings 10 ft Main, Recessed Lighting, Walk-In Closet(s)
- Flooring: Ceramic Tile, Hardwood
- Windows: Insulated Windows
- Basement: None
- Attic: Pull Down Stairs
- Number of fireplaces: 1
- Fireplace features: Factory Built, Gas Starter, Living Room
- Common walls with other units/homes: No Common Walls
Interior area
- Total structure area: 2,248
- Total interior livable area: 2,248 sqft
Video & virtual tour
Property
Parking
- Total spaces: 2
- Parking features: On Street, Unassigned
- Has uncovered spaces: Yes
Accessibility
- Accessibility features: None
Features
- Levels: Two
- Stories: 2
- Patio & porch: Covered, Front Porch, Patio, Side Porch
- Exterior features: Balcony, Garden, Storage, Dock, Shared Dock
- Pool features: None
- Spa features: None
- Fencing: None
- Has view: Yes
- View description: Lake, Trees/Woods
- Has water view: Yes
- Water view: Lake
- Waterfront features: Lake Front
- Body of water: Other
Lot
- Features: Corner Lot, Landscaped, Level, Sprinklers In Front, Sprinklers In Rear
Details
- Additional structures: None
- Other equipment: None
- Horse amenities: None
Construction
Type & style
- Home type: SingleFamily
- Architectural style: Cottage,Craftsman,Modern
- Property subtype: Single Family Residence, Residential
Materials
- Cement Siding
- Foundation: Slab
- Roof: Composition
Condition
- New Construction
- New construction: Yes
- Year built: 2024
Details
- Builder name: Epic Development
- Warranty included: Yes
Utilities & green energy
- Electric: 110 Volts, 220 Volts in Laundry
- Sewer: Public Sewer
- Water: Public
- Utilities for property: Cable Available, Electricity Available, Natural Gas Available, Phone Available, Sewer Available, Underground Utilities, Water Available
Green energy
- Energy efficient items: Insulation, Water Heater, Windows
- Energy generation: None
Community & HOA
Community
- Features: Boating, Clubhouse, Community Dock, Fishing, Homeowners Assoc, Lake, Meeting Room, Near Trails/Greenway, Pickleball, Pool, Restaurant, Tennis Court(s)
- Security: Smoke Detector(s)
- Subdivision: Foxhall Resort Residences
HOA
- Has HOA: Yes
- Services included: Maintenance Grounds, Reserve Fund
- HOA fee: $167 monthly
Location
- Region: Douglasville
Financial & listing details
- Price per square foot: $300/sqft
- Date on market: 9/24/2024
- Ownership: Fee Simple
- Electric utility on property: Yes
- Road surface type: Paved
About the community
PoolTennisVolleyballLake+ 4 more
Introducing Foxhall Resort's newest collection of Modern Lake Houses only minutes from Serenbe enjoying an 1,100 acre playground of picturesque Georgian wilderness along the Chattahoochee River. Move-In Ready Low Maintenance Single Family Homes cradled by 16 pristine lakes, a brand new clubhouse with restaurant and bar, infinity swimming pool, tennis, and pickleball - only 30 minutes from Atlanta and Hartsfield-Jackson Airport!
Source: Epic Development

