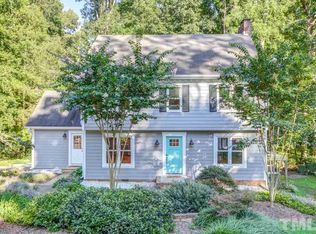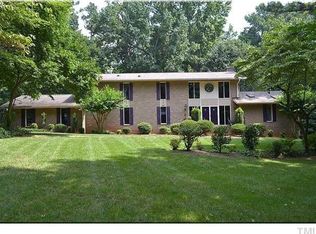Sold for $538,000
$538,000
6000 Tarnhour Ct, Raleigh, NC 27612
3beds
2,179sqft
Single Family Residence, Residential
Built in 1983
0.33 Acres Lot
$525,500 Zestimate®
$247/sqft
$2,379 Estimated rent
Home value
$525,500
$494,000 - $557,000
$2,379/mo
Zestimate® history
Loading...
Owner options
Explore your selling options
What's special
In the heart of 27612, this rare cul-de-sac home is a charmer. Past your rocking chair front porch you'll find a formal dining room and living room with great built-ins, gleaming wood floors, and an expansive kitchen with granite countertops, tile backsplash, gas range and pantry. Upstairs you have your primary bedroom with ensuite spa-like bathroom, with a tiled walk-in-shower, and a massive closet that just keeps going. + a tankless water heater for endless hot water. You have 2 guest rooms and a guest bathroom. Down the hall you have stairs leading up to a finished 3rd floor flex space/ bonus room. Set her up as an office/ media room/ play room the possibilities are endless. Also you have some unfinished walk-in-storage. Out back you have an incredible screened-in-porch which is the perfect spot to relax and have dinner as a family or sit and listen to nature, grill out on the open deck, or play fetch in the fenced-in-yard. With trees behind you, you truly have your own oasis. As if that isn't enough, you will also be the proud owners of solar panels to help lower your energy bills. Minutes to North Hills, Crabtree Valley Mall, Shelley Lake, and so much more. No HOA! Don't sleep on 6000 Tarnhour Court.
Zillow last checked: 8 hours ago
Listing updated: October 28, 2025 at 12:30am
Listed by:
Rebecca Ellis 252-945-5741,
Keller Williams Preferred Realty
Bought with:
Chris Gorman, 277810
Keller Williams Preferred Realty
Source: Doorify MLS,MLS#: 10043539
Facts & features
Interior
Bedrooms & bathrooms
- Bedrooms: 3
- Bathrooms: 3
- Full bathrooms: 2
- 1/2 bathrooms: 1
Heating
- Forced Air, Natural Gas
Cooling
- Ceiling Fan(s), Central Air
Appliances
- Included: Dishwasher, Gas Range, Microwave, Refrigerator, Stainless Steel Appliance(s), Tankless Water Heater
- Laundry: Main Level
Features
- Bathtub/Shower Combination, Bookcases, Ceiling Fan(s), Eat-in Kitchen, Granite Counters, Kitchen Island, Pantry, Recessed Lighting, Smart Thermostat, Smooth Ceilings, Walk-In Closet(s), Walk-In Shower
- Flooring: Carpet, Tile, Wood
- Basement: Crawl Space
Interior area
- Total structure area: 2,179
- Total interior livable area: 2,179 sqft
- Finished area above ground: 2,179
- Finished area below ground: 0
Property
Parking
- Total spaces: 4
- Parking features: Open
- Uncovered spaces: 4
Features
- Levels: Tri-Level
- Stories: 2
- Patio & porch: Covered, Deck, Front Porch, Screened
- Exterior features: Fenced Yard, Private Yard, Rain Gutters
- Fencing: Wood
- Has view: Yes
- View description: Trees/Woods
Lot
- Size: 0.33 Acres
- Features: Cul-De-Sac, Private
Details
- Parcel number: 0796.08882687.000
- Special conditions: Standard
Construction
Type & style
- Home type: SingleFamily
- Architectural style: Traditional
- Property subtype: Single Family Residence, Residential
Materials
- Fiber Cement, Masonite
- Foundation: Permanent
- Roof: Shingle
Condition
- New construction: No
- Year built: 1983
Utilities & green energy
- Sewer: Public Sewer
- Water: Public
- Utilities for property: Cable Available, Electricity Connected, Natural Gas Available
Community & neighborhood
Location
- Region: Raleigh
- Subdivision: Brandermill
Price history
| Date | Event | Price |
|---|---|---|
| 9/19/2024 | Sold | $538,000-2.2%$247/sqft |
Source: | ||
| 8/17/2024 | Pending sale | $550,000$252/sqft |
Source: | ||
| 7/26/2024 | Listed for sale | $550,000-0.9%$252/sqft |
Source: | ||
| 7/17/2024 | Listing removed | -- |
Source: | ||
| 7/11/2024 | Price change | $555,000-2.1%$255/sqft |
Source: | ||
Public tax history
| Year | Property taxes | Tax assessment |
|---|---|---|
| 2025 | $4,349 +0.7% | $496,413 +0.3% |
| 2024 | $4,320 +34.6% | $495,129 +69.2% |
| 2023 | $3,210 +7.6% | $292,693 |
Find assessor info on the county website
Neighborhood: North Raleigh
Nearby schools
GreatSchools rating
- 7/10Lynn Road ElementaryGrades: PK-5Distance: 0.6 mi
- 5/10Carroll MiddleGrades: 6-8Distance: 2 mi
- 6/10Sanderson HighGrades: 9-12Distance: 1.2 mi
Schools provided by the listing agent
- Elementary: Wake - Lynn Road
- Middle: Wake - Carroll
- High: Wake - Sanderson
Source: Doorify MLS. This data may not be complete. We recommend contacting the local school district to confirm school assignments for this home.
Get a cash offer in 3 minutes
Find out how much your home could sell for in as little as 3 minutes with a no-obligation cash offer.
Estimated market value$525,500
Get a cash offer in 3 minutes
Find out how much your home could sell for in as little as 3 minutes with a no-obligation cash offer.
Estimated market value
$525,500

