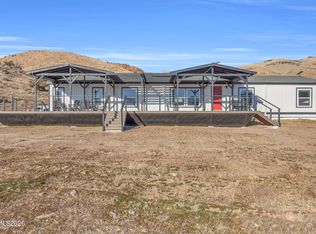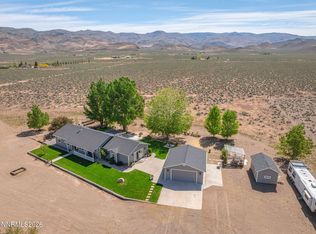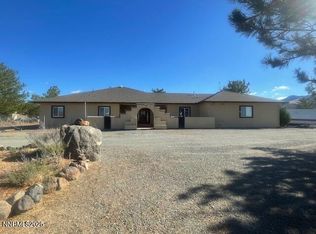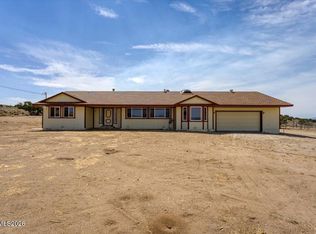Experience the perfect balance of rustic elegance and modern convenience at this meticulously crafted horse property in Northern Nevada. Thoughtfully designed for low maintenance living and high-performance functionality, it's a standout retreat for equestrian enthusiasts and outdoor lovers alike. This Ranch features a finished 3-car garage with 14-foot ceilings, RV drive-through, and built-in hookups for all your toys. Trex Deck wraps around the residence, offering durability and year-round enjoyment. The Fire-resistant siding and a professionally paved courtyard maximize resilience and curb appeal. Included on the property are four stalls, two tack rooms, ample hay storage, and a fenced pasture with water. As you enter the home you will see details like Alder wood framed windows and soft close cabinets throughout. This chefs kitchen includes double ovens, updated appliances and an amazing island and upgraded countertops. This property has room to grow with possibilities for additional structures, the zoning allows a Granny flat for future build. Quietly nestled, just a short drive from Sparks with easy access to regional trails and public lands.
Active
$1,950,000
6000 Winnemucca Ranch Rd, Reno, NV 89510
3beds
2,955sqft
Est.:
Single Family Residence
Built in 1985
38.75 Acres Lot
$1,921,300 Zestimate®
$660/sqft
$-- HOA
What's special
Rv drive-throughTwo tack roomsFour stallsFenced pasture with waterAmple hay storageFire-resistant sidingProfessionally paved courtyard
- 1 day |
- 151 |
- 2 |
Zillow last checked: 8 hours ago
Listing updated: February 06, 2026 at 11:00am
Listed by:
Mary Gurczynski S.185845 775-815-2207,
BHG Drakulich Realty
Source: NNRMLS,MLS#: 260001370
Tour with a local agent
Facts & features
Interior
Bedrooms & bathrooms
- Bedrooms: 3
- Bathrooms: 4
- Full bathrooms: 3
- 1/2 bathrooms: 1
Heating
- Forced Air, Propane
Cooling
- Central Air
Appliances
- Included: Dishwasher, Disposal, Double Oven, Dryer, Electric Cooktop, Microwave, Refrigerator, Washer
- Laundry: Cabinets, Laundry Room, Shelves, Sink, Washer Hookup
Features
- Ceiling Fan(s), In-Law Floorplan, Kitchen Island, Pantry, Walk-In Closet(s)
- Flooring: Carpet, Tile
- Windows: Blinds, Double Pane Windows, Vinyl Frames, Wood Frames
- Number of fireplaces: 1
- Fireplace features: Wood Burning Stove
- Common walls with other units/homes: No Common Walls
Interior area
- Total structure area: 2,955
- Total interior livable area: 2,955 sqft
Video & virtual tour
Property
Parking
- Total spaces: 10
- Parking features: Additional Parking, Detached, Garage, Garage Door Opener, RV Access/Parking, RV Garage
- Garage spaces: 3
Features
- Levels: Two
- Stories: 2
- Patio & porch: Porch, Wrap Around, Patio
- Exterior features: Balcony, Built-in Barbecue, Outdoor Kitchen, Rain Gutters, RV Hookup
- Has spa: Yes
- Spa features: Above Ground
- Fencing: Full
- Has view: Yes
- View description: Mountain(s)
Lot
- Size: 38.75 Acres
- Features: Landscaped, Sloped Up, Sprinklers In Front
Details
- Additional structures: Barn(s), Corral(s), Outbuilding, Storage
- Parcel number: 07613035
- Zoning: GRA
- Horses can be raised: Yes
Construction
Type & style
- Home type: SingleFamily
- Property subtype: Single Family Residence
Materials
- Other
- Foundation: Crawl Space
- Roof: Composition,Pitched
Condition
- New construction: No
- Year built: 1985
Utilities & green energy
- Sewer: Septic Tank
- Water: Well
- Utilities for property: Cable Available, Electricity Available, Internet Available, Cellular Coverage
Community & HOA
Community
- Security: Carbon Monoxide Detector(s), Smoke Detector(s)
HOA
- Has HOA: No
Location
- Region: Reno
Financial & listing details
- Price per square foot: $660/sqft
- Tax assessed value: $408,563
- Annual tax amount: $3,809
- Date on market: 2/6/2026
- Cumulative days on market: 90 days
- Listing terms: 1031 Exchange,Cash,Conventional,VA Loan
Estimated market value
$1,921,300
$1.83M - $2.02M
$4,065/mo
Price history
Price history
| Date | Event | Price |
|---|---|---|
| 2/6/2026 | Listed for sale | $1,950,000-2.5%$660/sqft |
Source: | ||
| 2/1/2026 | Listing removed | $1,999,999$677/sqft |
Source: | ||
| 11/9/2025 | Price change | $1,999,999+0%$677/sqft |
Source: | ||
| 11/7/2025 | Price change | $1,999,9000%$677/sqft |
Source: | ||
| 10/27/2025 | Price change | $1,999,999-7%$677/sqft |
Source: | ||
Public tax history
Public tax history
| Year | Property taxes | Tax assessment |
|---|---|---|
| 2025 | $3,698 +3% | $142,997 +6.4% |
| 2024 | $3,590 +3% | $134,395 +8.9% |
| 2023 | $3,485 +3% | $123,465 +22.2% |
Find assessor info on the county website
BuyAbility℠ payment
Est. payment
$8,959/mo
Principal & interest
$7561
Property taxes
$715
Home insurance
$683
Climate risks
Neighborhood: 89510
Nearby schools
GreatSchools rating
- 7/10Alyce Savage Taylor Elementary SchoolGrades: PK-5Distance: 9.6 mi
- 5/10Yvonne Shaw Middle SchoolGrades: 6-8Distance: 10 mi
- 4/10Spanish Springs High SchoolGrades: 9-12Distance: 9.9 mi
Schools provided by the listing agent
- Elementary: Taylor
- Middle: Desert Skies
- High: Spanish Springs
Source: NNRMLS. This data may not be complete. We recommend contacting the local school district to confirm school assignments for this home.
- Loading
- Loading




