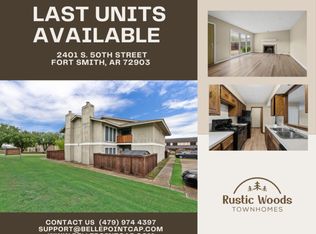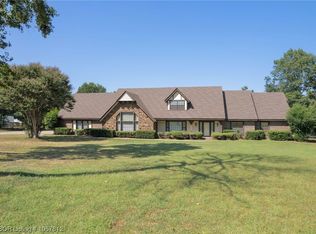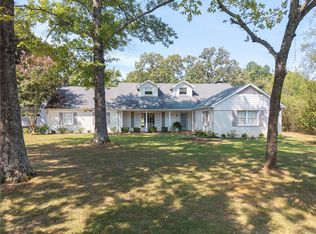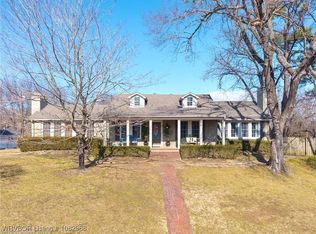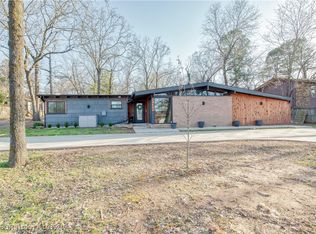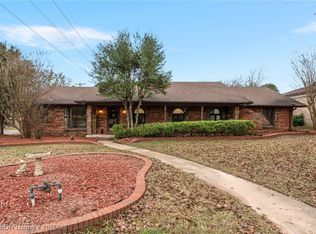Fully Renovated 4BR/3FBA on .74 Acres – 6001 Bolton Road
This 2,429 sq ft home has been completely rebuilt from the studs up and offers a modern open-concept layout with premium finishes throughout. Features include all-new electric, plumbing (including new public sewer connectivity), HVAC, WeatherBarr insulated windows, spray foam insulation, and LED lighting. The kitchen boasts a gas range, Delta pot filler, touchless faucet, and a walk-in pantry. The spacious primary suite includes a wet room bath, separate toilet room, and walk-in closet. Enjoy large covered porches front and back, luxury vinyl tile flooring throughout, and a ventless gas fireplace in the great room. James Hardie siding, his/her garage storage, a quiet direct-drive opener, and a powered outbuilding complete this turn-key property. A must-see transformation!
For sale
Price cut: $20K (1/20)
$419,900
6001 Bolton Rd, Fort Smith, AR 72903
4beds
2,429sqft
Est.:
Single Family Residence
Built in 1958
0.74 Acres Lot
$-- Zestimate®
$173/sqft
$-- HOA
What's special
Spacious primary suitePremium finishesSeparate toilet roomWalk-in closetWet room bathDelta pot fillerPowered outbuilding
- 255 days |
- 785 |
- 40 |
Zillow last checked: 8 hours ago
Listing updated: January 20, 2026 at 09:58am
Listed by:
Nick McFarland 479-522-2095,
KCP Real Estate LLC 479-242-4001
Source: Western River Valley BOR,MLS#: 1080823Originating MLS: Fort Smith Board of Realtors
Tour with a local agent
Facts & features
Interior
Bedrooms & bathrooms
- Bedrooms: 4
- Bathrooms: 3
- Full bathrooms: 3
Heating
- Central
Cooling
- Central Air
Appliances
- Included: Dishwasher, Gas Water Heater, Microwave, Oven, Range, Range Hood
- Laundry: Electric Dryer Hookup, Washer Hookup, Dryer Hookup
Features
- Attic, Ceiling Fan(s), Pantry, Quartz Counters, Storage, Walk-In Closet(s)
- Flooring: Vinyl
- Has basement: No
- Number of fireplaces: 1
- Fireplace features: Gas Log, Living Room
Interior area
- Total interior livable area: 2,429 sqft
Video & virtual tour
Property
Parking
- Total spaces: 2
- Parking features: Attached, Garage, Garage Door Opener
- Has attached garage: Yes
- Covered spaces: 2
Features
- Levels: One
- Stories: 1
- Patio & porch: Porch
- Exterior features: Concrete Driveway
- Pool features: None
- Fencing: Back Yard,Partial
Lot
- Size: 0.74 Acres
- Dimensions: 106 x 408 x 68 x 413
- Features: Corner Lot, City Lot, Near Park
Details
- Additional structures: Storage, Workshop, Outbuilding
- Parcel number: 1888300000045600
- Zoning description: Residential
- Special conditions: None
Construction
Type & style
- Home type: SingleFamily
- Property subtype: Single Family Residence
Materials
- Brick, Other, See Remarks
- Roof: Asphalt,Shingle
Condition
- Year built: 1958
Utilities & green energy
- Sewer: Public Sewer
- Water: Public
- Utilities for property: Electricity Available, Fiber Optic Available, Natural Gas Available, Sewer Available, Water Available
Community & HOA
Community
- Features: Near Hospital, Near Schools, Park
- Security: Smoke Detector(s)
- Subdivision: 13-08-32
Location
- Region: Fort Smith
Financial & listing details
- Price per square foot: $173/sqft
- Tax assessed value: $92,090
- Annual tax amount: $3,179
- Date on market: 5/11/2025
Estimated market value
Not available
Estimated sales range
Not available
$1,881/mo
Price history
Price history
| Date | Event | Price |
|---|---|---|
| 1/20/2026 | Price change | $419,900-4.5%$173/sqft |
Source: Western River Valley BOR #1080823 Report a problem | ||
| 10/27/2025 | Price change | $439,900-0.2%$181/sqft |
Source: Western River Valley BOR #1080823 Report a problem | ||
| 8/28/2025 | Price change | $441,000-0.1%$182/sqft |
Source: Western River Valley BOR #1080823 Report a problem | ||
| 6/18/2025 | Price change | $441,500-1.8%$182/sqft |
Source: Western River Valley BOR #1080823 Report a problem | ||
| 5/11/2025 | Listed for sale | $449,500+245.8%$185/sqft |
Source: Western River Valley BOR #1080823 Report a problem | ||
Public tax history
Public tax history
| Year | Property taxes | Tax assessment |
|---|---|---|
| 2024 | $1,069 -55.5% | $18,418 |
| 2023 | $2,405 +71.7% | $18,418 -23.7% |
| 2022 | $1,401 | $24,130 |
Find assessor info on the county website
BuyAbility℠ payment
Est. payment
$2,346/mo
Principal & interest
$1996
Property taxes
$203
Home insurance
$147
Climate risks
Neighborhood: 72903
Nearby schools
GreatSchools rating
- 7/10Euper Lane Elementary SchoolGrades: PK-5Distance: 0.6 mi
- 10/10L. A. Chaffin Jr. High SchoolGrades: 6-8Distance: 1.9 mi
- 7/10Southside High SchoolGrades: 9-12Distance: 2.2 mi
Schools provided by the listing agent
- Elementary: Euper Lane
- Middle: Chaffin
- High: Southside
- District: Fort Smith
Source: Western River Valley BOR. This data may not be complete. We recommend contacting the local school district to confirm school assignments for this home.
