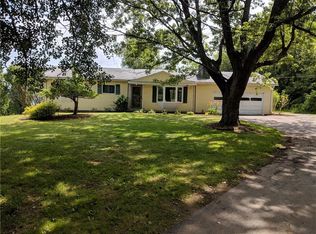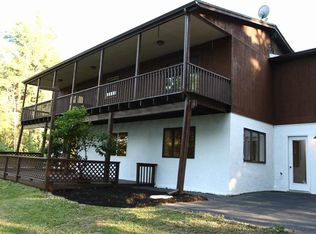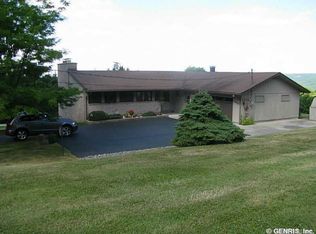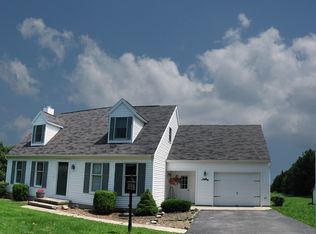Closed
$385,000
6001 Canadice Hill Rd, Springwater, NY 14560
3beds
1,952sqft
Single Family Residence
Built in 1984
11.6 Acres Lot
$392,200 Zestimate®
$197/sqft
$2,690 Estimated rent
Home value
$392,200
$345,000 - $447,000
$2,690/mo
Zestimate® history
Loading...
Owner options
Explore your selling options
What's special
Winding driveway leads to this secluded 3 bedroom, 2 full bath, ranch home on 11.6 acres. Open floor plan with living, dining and kitchen with cathedral ceilings. Kitchen island, lots of cabinets. Expansive windows for great views and skylights. Newer furnace in the great room. Slider leads to back patio with water fall and coy pond. 1st floor laundry and mud room that is attached to the three car garage. Beautiful manicured grounds, gardens galore and 1/2 acre stocked pond. Walking trails throughout the property. Whole house generator. Delayed negotiations 7/29 at 12pm.
Zillow last checked: 8 hours ago
Listing updated: September 15, 2025 at 09:38am
Listed by:
Andrea Hertzel 585-398-2140,
Howard Hanna
Bought with:
Patricia A. Fredericks, 40FR0951194
Howard Hanna
Source: NYSAMLSs,MLS#: R1624263 Originating MLS: Rochester
Originating MLS: Rochester
Facts & features
Interior
Bedrooms & bathrooms
- Bedrooms: 3
- Bathrooms: 2
- Full bathrooms: 2
- Main level bathrooms: 2
- Main level bedrooms: 3
Heating
- Electric, Propane, Baseboard, Forced Air, Wall Furnace
Appliances
- Included: Dryer, Dishwasher, Electric Oven, Electric Range, Electric Water Heater, Freezer, Refrigerator, Washer
- Laundry: Main Level
Features
- Ceiling Fan(s), Cathedral Ceiling(s), Kitchen Island, Kitchen/Family Room Combo, Sliding Glass Door(s), Solid Surface Counters, Skylights, Bedroom on Main Level
- Flooring: Carpet, Ceramic Tile, Hardwood, Varies
- Doors: Sliding Doors
- Windows: Skylight(s)
- Basement: Crawl Space
- Has fireplace: No
Interior area
- Total structure area: 1,952
- Total interior livable area: 1,952 sqft
Property
Parking
- Total spaces: 3
- Parking features: Attached, Garage, Circular Driveway
- Attached garage spaces: 3
Features
- Levels: One
- Stories: 1
- Exterior features: Blacktop Driveway, Gravel Driveway
Lot
- Size: 11.60 Acres
- Dimensions: 74 x 1507
- Features: Irregular Lot
Details
- Additional structures: Shed(s), Storage
- Parcel number: 3222001740000002056100
- Special conditions: Standard
- Horses can be raised: Yes
- Horse amenities: Horses Allowed
Construction
Type & style
- Home type: SingleFamily
- Architectural style: Ranch
- Property subtype: Single Family Residence
Materials
- Attic/Crawl Hatchway(s) Insulated, Stone, Vinyl Siding, Copper Plumbing
- Foundation: Block, Slab
- Roof: Shingle
Condition
- Resale
- Year built: 1984
Utilities & green energy
- Electric: Circuit Breakers
- Sewer: Septic Tank
- Water: Well
- Utilities for property: Cable Available
Community & neighborhood
Location
- Region: Springwater
Other
Other facts
- Listing terms: Cash,Conventional,FHA,VA Loan
Price history
| Date | Event | Price |
|---|---|---|
| 9/9/2025 | Sold | $385,000$197/sqft |
Source: | ||
| 8/4/2025 | Pending sale | $385,000$197/sqft |
Source: | ||
| 7/30/2025 | Contingent | $385,000$197/sqft |
Source: | ||
| 7/21/2025 | Listed for sale | $385,000+51.6%$197/sqft |
Source: | ||
| 10/28/2020 | Sold | $254,000-5.6%$130/sqft |
Source: | ||
Public tax history
| Year | Property taxes | Tax assessment |
|---|---|---|
| 2024 | -- | $296,700 |
| 2023 | -- | $296,700 +17.7% |
| 2022 | -- | $252,100 |
Find assessor info on the county website
Neighborhood: 14560
Nearby schools
GreatSchools rating
- 6/10Honeoye Elementary SchoolGrades: PK-5Distance: 4.4 mi
- 6/10Honeoye Middle High SchoolGrades: 6-12Distance: 4.4 mi
Schools provided by the listing agent
- District: Honeoye
Source: NYSAMLSs. This data may not be complete. We recommend contacting the local school district to confirm school assignments for this home.



