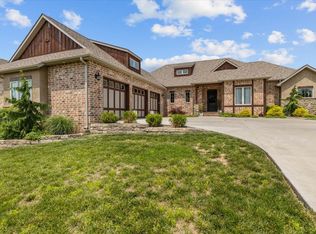Custom built modern ranch in Fremont Hills. Open concept floor plan with all the upgrades! Kitchen offers Alpine cabinets, 10 x 4.5 quartz island, double ovens, 6 burner gas cook top, large walk in pantry with tap into the wet bar area off dining and engineered Hickory wood flooring. The living room features a gas log fireplace, 12' ceilings, Pella casement windows and walks out to the cozy screened in porch. Master suite also has access to the back patio and master bath boasts heated floors, large walk in tile shower, freestanding soaking tub, his and her vanities and a oversized closet with lots of built-ins. The laundry is just outside the master closet for easy access. Second bedroom is on the front of the home and bedrooms 3 and 4 are behind the kitchen with a shared bath. Upstairs bonus room has attic storage along with a private bath. This area is the perfect second living space or could function as a 5th bedroom. More custom features include- Ring doorbells and nest thermostats, keyless front and friend porch doors, electronic shades in dining and living room, 2 hot water heaters, 3 separate HVAC zones, water softner, Simply Safe security system, surround sound by Sonos, and whole house generator. Your clients will not be disappointed!!
This property is off market, which means it's not currently listed for sale or rent on Zillow. This may be different from what's available on other websites or public sources.

