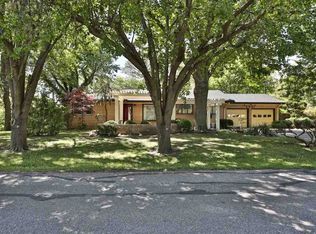This is truly a unique 1957 built ranch home on an over 3/4 acre very wooded lot. There is a huge sycamore tree on the property thought to be the oldest in Kansas and potentially 185 years old. This home was the property of a master gardener. There are two greenhouses, Koi pond, Chinese architecture garden house, and a real outhouse for garden show guest in the yard. The “bones” of the garden are there, but there is work needed to restore it to it’s former grandeur. There are two greenhouses on the property as well. The home is a nice retro all brick ranch style house. The kitchen features original working turquoise wall oven and cook-top right out of 1957! There are 3 bedrooms upstairs, and two vintage era bathrooms, one in pink and black. The majority of the main floor of the home is carpeted, but it is believed there is original hardwood floors in most of the home. The living room/den area features a beautiful double sided wood burning fireplace. One of the most unique features of the home is a large heated solarium on back of the house with large windows overlooking the gardens, patio and Koi ponds. This room had all manor of tropical plants that thrived year round at one time. The basement is bright and airy with new paint and new laminate floors throughout. There is a large game room with a wet bar. There is a nice sized separate office as well. There are two furnaces, one is believed to have heated the solarium but the seller does not represent that it works at this point. The house furnace is newer and in good working order. Highland roofing just completed roofing for the house and solarium, including mostly new decking. This is truly a lifestyle property ready made for the master gardener. Schedule a time to see this house and make it your home.
This property is off market, which means it's not currently listed for sale or rent on Zillow. This may be different from what's available on other websites or public sources.
