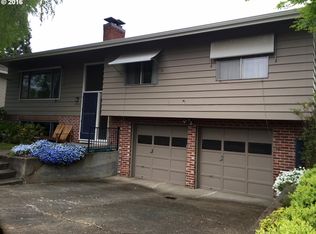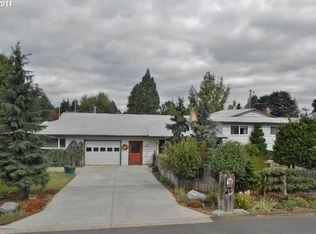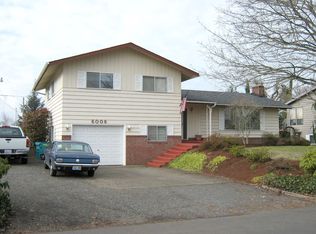Sold
$525,000
6001 NW Perthshire Rd, Vancouver, WA 98663
3beds
1,303sqft
Residential, Single Family Residence
Built in 1965
8,712 Square Feet Lot
$524,400 Zestimate®
$403/sqft
$2,560 Estimated rent
Home value
$524,400
$498,000 - $551,000
$2,560/mo
Zestimate® history
Loading...
Owner options
Explore your selling options
What's special
Nestled in a peaceful neighborhood known for its top-rated schools, this beautifully maintained ranch offers the perfect blend of comfort, convenience, and style. Just minutes from freeways, shopping, and dining, this home also sits near the serene Franklin Park and scenic Burnt Bridge Creek Trail — your own slice of outdoor paradise.Step inside to an airy open floor plan that makes the most of its 1,300 square feet. You’ll love the remodeled kitchen, spacious three bedrooms, two bathrooms, and versatile bonus room — ideal for a home office, playroom, or guest space.Recent upgrades include luxury vinyl plank flooring, fresh exterior paint, and a long-lasting roof. Outside, the 0.2-acre lot boasts a fully fenced backyard, covered patio, RV parking, and a roomy 10’x12’ shed — perfect for hobbies, storage, or a workshop.This home truly lives larger than it looks — come see why it won’t last long!
Zillow last checked: 8 hours ago
Listing updated: December 23, 2025 at 08:26am
Listed by:
ChristyAnne Ford 360-839-4432,
Weichert Realtors, Equity NW
Bought with:
Christine Watters, 23527
Premiere Property Group, LLC
Source: RMLS (OR),MLS#: 311772590
Facts & features
Interior
Bedrooms & bathrooms
- Bedrooms: 3
- Bathrooms: 2
- Full bathrooms: 2
- Main level bathrooms: 2
Primary bedroom
- Features: Bathroom, Closet
- Level: Main
Bedroom 2
- Features: Closet
- Level: Main
Bedroom 3
- Features: Closet
- Level: Main
Dining room
- Features: Sliding Doors
- Level: Main
Kitchen
- Features: Dishwasher, Island, Microwave, Free Standing Range, Free Standing Refrigerator
- Level: Main
Living room
- Features: Fireplace
- Level: Main
Heating
- Forced Air, Wood Stove, Fireplace(s)
Cooling
- Central Air
Appliances
- Included: Convection Oven, Free-Standing Refrigerator, Microwave, Plumbed For Ice Maker, Dishwasher, Free-Standing Range, Electric Water Heater, Tank Water Heater
- Laundry: Laundry Room
Features
- Ceiling Fan(s), Closet, Kitchen Island, Bathroom
- Flooring: Slate, Vinyl
- Doors: Sliding Doors
- Windows: Vinyl Frames
- Basement: Crawl Space
- Number of fireplaces: 1
- Fireplace features: Wood Burning
Interior area
- Total structure area: 1,303
- Total interior livable area: 1,303 sqft
Property
Parking
- Total spaces: 2
- Parking features: Driveway, RV Boat Storage, Attached
- Attached garage spaces: 2
- Has uncovered spaces: Yes
Accessibility
- Accessibility features: Garage On Main, Ground Level, Minimal Steps, One Level, Parking, Accessibility
Features
- Levels: One
- Stories: 1
- Exterior features: Garden, Yard
- Fencing: Fenced
Lot
- Size: 8,712 sqft
- Features: Level, SqFt 7000 to 9999
Details
- Additional structures: RVBoatStorage
- Parcel number: 037919270
Construction
Type & style
- Home type: SingleFamily
- Architectural style: Ranch
- Property subtype: Residential, Single Family Residence
Materials
- Wood Siding
- Foundation: Concrete Perimeter
- Roof: Composition
Condition
- Updated/Remodeled
- New construction: No
- Year built: 1965
Utilities & green energy
- Sewer: Public Sewer
- Water: Public
- Utilities for property: Cable Connected, DSL
Community & neighborhood
Security
- Security features: Security System
Location
- Region: Vancouver
- Subdivision: Northwest / Upper Lincoln
Other
Other facts
- Listing terms: Cash,Conventional,FHA,VA Loan
- Road surface type: Paved
Price history
| Date | Event | Price |
|---|---|---|
| 12/23/2025 | Sold | $525,000-2.6%$403/sqft |
Source: | ||
| 11/9/2025 | Pending sale | $539,000$414/sqft |
Source: | ||
| 8/14/2025 | Listed for sale | $539,000+143.1%$414/sqft |
Source: | ||
| 5/2/2006 | Sold | $221,675+54.2%$170/sqft |
Source: Public Record Report a problem | ||
| 3/11/2004 | Sold | $143,783$110/sqft |
Source: Public Record Report a problem | ||
Public tax history
| Year | Property taxes | Tax assessment |
|---|---|---|
| 2024 | $4,190 +7.6% | $428,991 +3.1% |
| 2023 | $3,894 +12.8% | $416,164 +0.3% |
| 2022 | $3,451 +7.7% | $415,054 +20.3% |
Find assessor info on the county website
Neighborhood: Northwest
Nearby schools
GreatSchools rating
- 6/10Benjamin Franklin Elementary SchoolGrades: K-5Distance: 0.6 mi
- 2/10Discovery Middle SchoolGrades: 6-8Distance: 1.4 mi
- 2/10Hudson's Bay High SchoolGrades: 9-12Distance: 2.8 mi
Schools provided by the listing agent
- Elementary: Franklin
- Middle: Discovery
- High: Hudsons Bay
Source: RMLS (OR). This data may not be complete. We recommend contacting the local school district to confirm school assignments for this home.
Get a cash offer in 3 minutes
Find out how much your home could sell for in as little as 3 minutes with a no-obligation cash offer.
Estimated market value$524,400
Get a cash offer in 3 minutes
Find out how much your home could sell for in as little as 3 minutes with a no-obligation cash offer.
Estimated market value
$524,400


