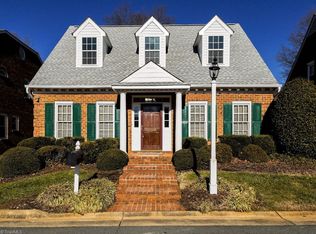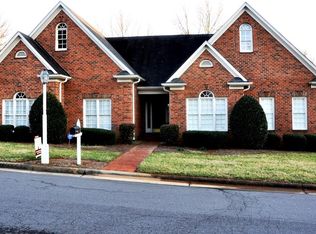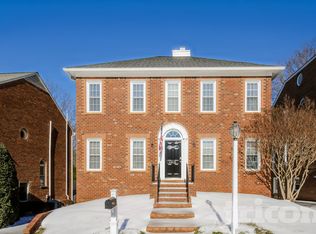Sold for $585,000
$585,000
6001 Rittenhouse Rd, Winston Salem, NC 27104
3beds
2,934sqft
Stick/Site Built, Residential
Built in 1987
0.12 Acres Lot
$581,600 Zestimate®
$--/sqft
$2,343 Estimated rent
Home value
$581,600
$535,000 - $634,000
$2,343/mo
Zestimate® history
Loading...
Owner options
Explore your selling options
What's special
Rare find in New Sherwood! Move-in ready 3 BR, 2 ½ bath home with high end finishes, unique design elements, and updates throughout. Charming kitchen opens to a large family room featuring a warm and inviting craftsman fireplace. Beautiful hardwood floors on both levels. Large main level primary bedroom with ensuite bath and two large bedrooms with shared bath upstairs provide private space for family members or guests. Dining Room with built-in display cases adds to the ambiance of this home. Well-designed 2-car carport is connected to the house by a covered breezeway. Recent sunroom addition with wood ceilings and brick floors opens to a cozy patio with stone fireplace and luscious landscaping. Corner lot provides privacy and additional green space. Abundant storage both inside the house and above carport. Great walking neighborhood with community pool and recently completed tennis/pickleball courts.
Zillow last checked: 8 hours ago
Listing updated: July 15, 2025 at 12:02pm
Listed by:
Karen Starets 336-287-6182,
Berkshire Hathaway HomeServices Carolinas Realty
Bought with:
Susan Carter, 87271
Berkshire Hathaway HomeServices Carolinas Realty
Source: Triad MLS,MLS#: 1184302 Originating MLS: Winston-Salem
Originating MLS: Winston-Salem
Facts & features
Interior
Bedrooms & bathrooms
- Bedrooms: 3
- Bathrooms: 3
- Full bathrooms: 2
- 1/2 bathrooms: 1
- Main level bathrooms: 2
Primary bedroom
- Level: Main
- Dimensions: 16.58 x 16.17
Bedroom 2
- Level: Second
- Dimensions: 14.67 x 13.75
Bedroom 3
- Level: Second
- Dimensions: 15 x 14
Den
- Level: Main
- Dimensions: 19 x 18.33
Dining room
- Level: Main
- Dimensions: 13.67 x 11.67
Kitchen
- Level: Main
- Dimensions: 15 x 13.83
Living room
- Level: Main
- Dimensions: 14.25 x 11.67
Other
- Level: Main
- Dimensions: 11.67 x 7.75
Sunroom
- Level: Main
- Dimensions: 18 x 11.67
Heating
- Forced Air, Heat Pump, Zoned, Electric, Natural Gas
Cooling
- Central Air
Appliances
- Included: Microwave, Dishwasher, Disposal, Free-Standing Range, Electric Water Heater
- Laundry: Dryer Connection, Main Level, Washer Hookup
Features
- Built-in Features, Ceiling Fan(s), Dead Bolt(s), Kitchen Island, Pantry, Solid Surface Counter
- Flooring: Brick, Tile, Wood
- Has basement: No
- Number of fireplaces: 2
- Fireplace features: Den, Outside
Interior area
- Total structure area: 2,934
- Total interior livable area: 2,934 sqft
- Finished area above ground: 2,934
Property
Parking
- Total spaces: 2
- Parking features: Carport, Driveway, Attached Carport
- Attached garage spaces: 2
- Has carport: Yes
- Has uncovered spaces: Yes
Features
- Levels: One and One Half
- Stories: 1
- Pool features: Community
Lot
- Size: 0.12 Acres
- Dimensions: 50 x 104 x 50 x 102
- Features: City Lot, Corner Lot, Partially Wooded
- Residential vegetation: Partially Wooded
Details
- Parcel number: 6805484929
- Zoning: RM-12S
- Special conditions: Owner Sale
Construction
Type & style
- Home type: SingleFamily
- Architectural style: Traditional
- Property subtype: Stick/Site Built, Residential
Materials
- Brick, Vinyl Siding
- Foundation: Slab
Condition
- Year built: 1987
Utilities & green energy
- Sewer: Public Sewer
- Water: Public
Community & neighborhood
Security
- Security features: Carbon Monoxide Detector(s), Smoke Detector(s)
Location
- Region: Winston Salem
- Subdivision: Sherwood Villas
HOA & financial
HOA
- Has HOA: Yes
- HOA fee: $168 annually
- Second HOA fee: $97 monthly
Other
Other facts
- Listing agreement: Exclusive Right To Sell
Price history
| Date | Event | Price |
|---|---|---|
| 7/14/2025 | Sold | $585,000 |
Source: | ||
| 6/16/2025 | Pending sale | $585,000 |
Source: | ||
| 6/13/2025 | Listed for sale | $585,000+95% |
Source: | ||
| 7/7/2017 | Sold | $300,000-7.7% |
Source: | ||
| 6/24/2017 | Pending sale | $325,000$111/sqft |
Source: Berkshire Hathaway HomeServices Carolinas Realty #831323 Report a problem | ||
Public tax history
| Year | Property taxes | Tax assessment |
|---|---|---|
| 2025 | $5,369 +22.5% | $487,100 +55.9% |
| 2024 | $4,384 +9.1% | $312,500 +4.2% |
| 2023 | $4,016 +1.9% | $300,000 |
Find assessor info on the county website
Neighborhood: New Sherwood Forest
Nearby schools
GreatSchools rating
- 8/10Sherwood Forest ElementaryGrades: PK-5Distance: 1.6 mi
- 6/10Jefferson MiddleGrades: 6-8Distance: 1.4 mi
- 4/10Mount Tabor HighGrades: 9-12Distance: 2.2 mi
Get a cash offer in 3 minutes
Find out how much your home could sell for in as little as 3 minutes with a no-obligation cash offer.
Estimated market value$581,600
Get a cash offer in 3 minutes
Find out how much your home could sell for in as little as 3 minutes with a no-obligation cash offer.
Estimated market value
$581,600


