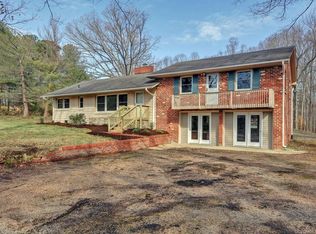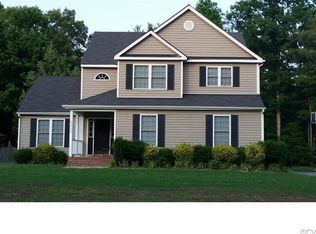Sold for $410,000
$410,000
6001 Tucker Rd, North Chesterfield, VA 23234
4beds
3,114sqft
Single Family Residence
Built in 1970
1.5 Acres Lot
$444,900 Zestimate®
$132/sqft
$3,050 Estimated rent
Home value
$444,900
Estimated sales range
Not available
$3,050/mo
Zestimate® history
Loading...
Owner options
Explore your selling options
What's special
Looking For Multigenerational Home, Look no Further !! Located at the end of the street on a quiet 1.5 acre lot ,this one owner home has a lot to offer..Upon entry you step into living room with gas fireplace and a view to kitchen. The rear kitchen has new LVP, SS appliances ,granite countertops , separate dining area ,and overlooks a sprawling back yard. Down the hall are 2 Bedrooms and hall bath with ceramic tile. 5 steps up are separate living quarters with bedroom, full bath with ceramic tile, 2 closets and a flex room that can be an office, den or playroom which leads out to a balcony. All rooms except kitchen and baths have refinished hard wood..Head downstairs to a Finished walk out basement consisting of has new LVP , large bedroom, full bath and large den/living area which leads out to a huge deck...Basement has a B-Dry System installed....Utility room in basement is separate..2 car attached garage...NO HOA !!!!
Updates include: Water heater 2023,Heat pump 2019,Roof 2019,Septic tank 2017,New paint ,LVP and newly refinished hard wood floors...
1 Year Home Warranty Included !!!
*This home qualifies for the 10,000 Pathway Grant Program through George Mason Mortgage/ United Bank Mortgage..
Zillow last checked: 8 hours ago
Listing updated: March 13, 2025 at 12:57pm
Listed by:
Pam Childress 804-400-0564,
1st Class Real Estate Premier Homes
Bought with:
Mark Tompkins, 0225102028
Samson Properties
Source: CVRMLS,MLS#: 2411291 Originating MLS: Central Virginia Regional MLS
Originating MLS: Central Virginia Regional MLS
Facts & features
Interior
Bedrooms & bathrooms
- Bedrooms: 4
- Bathrooms: 3
- Full bathrooms: 3
Other
- Description: Shower
- Level: Basement
Other
- Description: Tub & Shower
- Level: First
Other
- Description: Tub & Shower
- Level: Second
Heating
- Electric, Heat Pump, Hot Water, Wood Stove
Cooling
- Central Air
Appliances
- Included: Dishwasher, Exhaust Fan, Electric Cooking, Electric Water Heater, Microwave, Range, Refrigerator, Smooth Cooktop, Self Cleaning Oven
- Laundry: Washer Hookup, Dryer Hookup
Features
- Bookcases, Built-in Features, Bedroom on Main Level, Ceiling Fan(s), Dining Area, Eat-in Kitchen, Fireplace, Granite Counters, Main Level Primary, Cable TV
- Flooring: Ceramic Tile, Vinyl, Wood
- Windows: Thermal Windows
- Basement: Full,Finished,Walk-Out Access
- Attic: None
- Number of fireplaces: 1
- Fireplace features: Electric, Masonry, Insert
Interior area
- Total interior livable area: 3,114 sqft
- Finished area above ground: 1,882
- Finished area below ground: 1,232
Property
Parking
- Total spaces: 2
- Parking features: Attached, Basement, Driveway, Garage, Paved
- Attached garage spaces: 2
- Has uncovered spaces: Yes
Features
- Levels: Two,Multi/Split
- Stories: 2
- Patio & porch: Balcony, Screened, Deck
- Exterior features: Deck, Storage, Shed, Paved Driveway
- Pool features: None
- Fencing: None
Lot
- Size: 1.50 Acres
- Dimensions: 65340 sq ft
- Features: Dead End, Sloped, Cul-De-Sac
- Topography: Sloping
Details
- Parcel number: 773677961800000
- Zoning description: A
Construction
Type & style
- Home type: SingleFamily
- Architectural style: Tri-Level
- Property subtype: Single Family Residence
Materials
- Brick, Block, Drywall
- Roof: Composition
Condition
- Resale
- New construction: No
- Year built: 1970
Utilities & green energy
- Sewer: Septic Tank
- Water: Well
Community & neighborhood
Location
- Region: North Chesterfield
- Subdivision: None
Other
Other facts
- Ownership: Individuals
- Ownership type: Sole Proprietor
Price history
| Date | Event | Price |
|---|---|---|
| 6/20/2024 | Sold | $410,000-2.4%$132/sqft |
Source: | ||
| 5/19/2024 | Pending sale | $420,000$135/sqft |
Source: | ||
| 5/7/2024 | Listed for sale | $420,000$135/sqft |
Source: | ||
Public tax history
| Year | Property taxes | Tax assessment |
|---|---|---|
| 2025 | $3,485 +10.2% | $391,600 +11.4% |
| 2024 | $3,164 +7.2% | $351,500 +8.4% |
| 2023 | $2,950 +13% | $324,200 +14.3% |
Find assessor info on the county website
Neighborhood: 23234
Nearby schools
GreatSchools rating
- 6/10Hopkins Road Elementary SchoolGrades: PK-5Distance: 1.8 mi
- 2/10Falling Creek Middle SchoolGrades: 6-8Distance: 3.2 mi
- 1/10Meadowbrook High SchoolGrades: 9-12Distance: 1.5 mi
Schools provided by the listing agent
- Elementary: Hopkins
- Middle: Falling Creek
- High: Meadowbrook
Source: CVRMLS. This data may not be complete. We recommend contacting the local school district to confirm school assignments for this home.
Get a cash offer in 3 minutes
Find out how much your home could sell for in as little as 3 minutes with a no-obligation cash offer.
Estimated market value$444,900
Get a cash offer in 3 minutes
Find out how much your home could sell for in as little as 3 minutes with a no-obligation cash offer.
Estimated market value
$444,900

