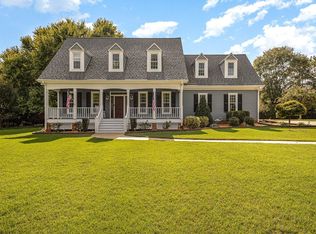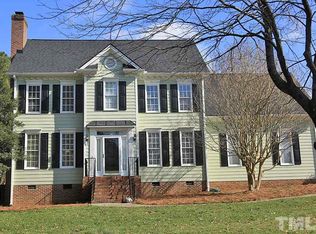Sold for $493,000
$493,000
6001 Wolverhampton Dr, Raleigh, NC 27603
3beds
2,424sqft
Single Family Residence, Residential
Built in 1990
0.71 Acres Lot
$485,200 Zestimate®
$203/sqft
$2,330 Estimated rent
Home value
$485,200
$461,000 - $509,000
$2,330/mo
Zestimate® history
Loading...
Owner options
Explore your selling options
What's special
Well-maintained Hampton Ridge home on expansive and flat .71ac lot with rocking chair front porch and new back deck. 3 large bedrooms plus a bonus and unfinished walk-up attic will provide plenty of room to grow. Tile in the kitchen and hardwood flooring throughout the 1st and 2nd floors (including bedrooms)! The eat-in kitchen with center island and personal workspace allows for easy flow into the large FR with propane fireplace, or the formal DR with plantation shutters. The laundry area is conveniently located on the 2nd floor. Remodeled primary bath! (Roof->'19, H2O Htr->'19, HVAC->'16up/'13down). Park your cars in the side-load garage and store your tools in the shed. HOA fees are voluntary. Community pool & tennis available. Seller has paid the one-time membership fee which is transferable. Termite bond is also transferable.
Zillow last checked: 8 hours ago
Listing updated: November 05, 2025 at 06:46pm
Listed by:
Drew Ludlow 919-818-8998,
ESP Realty
Bought with:
Amy Tracy, 300613
Coldwell Banker Advantage
Source: Doorify MLS,MLS#: 10031718
Facts & features
Interior
Bedrooms & bathrooms
- Bedrooms: 3
- Bathrooms: 3
- Full bathrooms: 2
- 1/2 bathrooms: 1
Heating
- Central, Fireplace(s), Forced Air, Heat Pump
Cooling
- Ceiling Fan(s), Central Air, Electric, Heat Pump
Appliances
- Included: Dishwasher, Electric Water Heater, Microwave, Oven, Plumbed For Ice Maker, Range, Stainless Steel Appliance(s)
- Laundry: Upper Level
Features
- Bathtub/Shower Combination, Ceiling Fan(s), Crown Molding, Dining L, Eat-in Kitchen, Entrance Foyer, Kitchen Island, Kitchen/Dining Room Combination, Pantry, Separate Shower, Walk-In Closet(s), Walk-In Shower
- Flooring: Hardwood, Tile, Vinyl
- Windows: Plantation Shutters
- Number of fireplaces: 1
- Fireplace features: Family Room, Propane
Interior area
- Total structure area: 2,424
- Total interior livable area: 2,424 sqft
- Finished area above ground: 2,424
- Finished area below ground: 0
Property
Parking
- Total spaces: 2
- Parking features: Driveway, Garage
- Attached garage spaces: 2
Features
- Levels: Two
- Stories: 2
- Patio & porch: Deck, Front Porch
- Exterior features: Private Yard, Storage
- Pool features: Swimming Pool Com/Fee, See Remarks, Community
- Has view: Yes
Lot
- Size: 0.71 Acres
- Features: Back Yard, Corner Lot, Front Yard, Landscaped, Level
Details
- Additional structures: Garage(s), Shed(s)
- Parcel number: 1607285452
- Special conditions: Standard
Construction
Type & style
- Home type: SingleFamily
- Architectural style: Traditional, Transitional
- Property subtype: Single Family Residence, Residential
Materials
- Vinyl Siding
- Foundation: Block
- Roof: Shingle
Condition
- New construction: No
- Year built: 1990
Utilities & green energy
- Sewer: Septic Tank
- Water: Public
Community & neighborhood
Community
- Community features: Clubhouse, Playground, Pool, Tennis Court(s)
Location
- Region: Raleigh
- Subdivision: Hampton Ridge
HOA & financial
HOA
- Has HOA: Yes
- HOA fee: $30 annually
- Amenities included: Other
- Services included: Unknown
Price history
| Date | Event | Price |
|---|---|---|
| 7/3/2024 | Sold | $493,000+3.8%$203/sqft |
Source: | ||
| 6/2/2024 | Pending sale | $475,000$196/sqft |
Source: | ||
| 5/31/2024 | Listed for sale | $475,000+33.4%$196/sqft |
Source: | ||
| 4/1/2021 | Sold | $356,000+5%$147/sqft |
Source: | ||
| 3/2/2021 | Pending sale | $339,000$140/sqft |
Source: Keller Williams Legacy #2364768 Report a problem | ||
Public tax history
| Year | Property taxes | Tax assessment |
|---|---|---|
| 2025 | $2,787 +3% | $432,658 |
| 2024 | $2,707 +19.9% | $432,658 +50.8% |
| 2023 | $2,257 +7.9% | $286,957 |
Find assessor info on the county website
Neighborhood: 27603
Nearby schools
GreatSchools rating
- 7/10Rand Road ElementaryGrades: PK-5Distance: 3.6 mi
- 2/10North Garner MiddleGrades: 6-8Distance: 7.5 mi
- 5/10Garner HighGrades: 9-12Distance: 6.7 mi
Schools provided by the listing agent
- Elementary: Wake - Rand Road
- Middle: Wake - North Garner
- High: Wake - Garner
Source: Doorify MLS. This data may not be complete. We recommend contacting the local school district to confirm school assignments for this home.
Get a cash offer in 3 minutes
Find out how much your home could sell for in as little as 3 minutes with a no-obligation cash offer.
Estimated market value$485,200
Get a cash offer in 3 minutes
Find out how much your home could sell for in as little as 3 minutes with a no-obligation cash offer.
Estimated market value
$485,200

