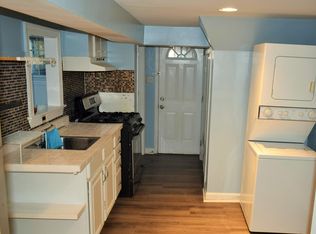Sold for $635,000
$635,000
6002 3rd St NW, Washington, DC 20011
4beds
2,205sqft
Single Family Residence
Built in 1925
3,511 Square Feet Lot
$621,500 Zestimate®
$288/sqft
$5,204 Estimated rent
Home value
$621,500
$584,000 - $659,000
$5,204/mo
Zestimate® history
Loading...
Owner options
Explore your selling options
What's special
Stunning recently renovated semi-detached colonial home near Takoma. Featuring 5 bedrooms and 3.5 bathrooms. this home offers a bright, spacious interior filled with natural light. The modern kitchen boasts new cabinetry, stainless steel appliances, and sleek finishes. The primary bedroom includes a private ensuite bathroom. The fully finished lower level serves as an accessory dwelling unit with its own kitchen, laundry center, HVAC system, and private entrance, and can easily be converted back to additional living space. The large, fenced backyard offers plenty of room for entertaining and multiple parking spaces. Located just steps from the Takoma Aquatic and Recreation Center, Ft Slocum Park, and with a large front and rear yard, this home is perfect for outdoor enthusiasts and those who love to entertain. Enjoy convenient access to shopping, dining, and public transportation with quick routes to downtown DC. Move-in ready with space to customize, this home is a must-see!
Zillow last checked: 8 hours ago
Listing updated: June 18, 2025 at 08:21am
Listed by:
David Carl 202-271-4570,
Columbia Company Ventures LLC
Bought with:
Unrepresented Buyer
Unrepresented Buyer Office
Source: Bright MLS,MLS#: DCDC2190304
Facts & features
Interior
Bedrooms & bathrooms
- Bedrooms: 4
- Bathrooms: 4
- Full bathrooms: 3
- 1/2 bathrooms: 1
- Main level bathrooms: 1
Basement
- Area: 735
Heating
- Radiator, Natural Gas
Cooling
- Ductless, Central Air, Electric
Appliances
- Included: Microwave, Dishwasher, Disposal, Dryer, Refrigerator, Stainless Steel Appliance(s), Cooktop, Washer, Water Heater, Gas Water Heater
- Laundry: Main Level, Washer In Unit, Has Laundry, In Basement
Features
- Basement: Connecting Stairway,Full,Finished,Rear Entrance
- Has fireplace: No
Interior area
- Total structure area: 2,205
- Total interior livable area: 2,205 sqft
- Finished area above ground: 1,470
- Finished area below ground: 735
Property
Parking
- Total spaces: 2
- Parking features: Concrete, Alley Access, Driveway, Off Street
- Uncovered spaces: 2
Accessibility
- Accessibility features: None
Features
- Levels: Three
- Stories: 3
- Exterior features: Street Lights, Sidewalks
- Pool features: None
Lot
- Size: 3,511 sqft
- Features: Urban Land-Sassafras-Chillum
Details
- Additional structures: Above Grade, Below Grade
- Parcel number: 3289//0041
- Zoning: RESIDENTIAL
- Special conditions: Standard
Construction
Type & style
- Home type: SingleFamily
- Architectural style: Colonial
- Property subtype: Single Family Residence
- Attached to another structure: Yes
Materials
- Brick
- Foundation: Brick/Mortar
Condition
- New construction: No
- Year built: 1925
Utilities & green energy
- Sewer: Public Sewer
- Water: Public
Community & neighborhood
Location
- Region: Washington
- Subdivision: None Available
Other
Other facts
- Listing agreement: Exclusive Agency
- Listing terms: Cash,Conventional,FHA,VA Loan
- Ownership: Fee Simple
Price history
| Date | Event | Price |
|---|---|---|
| 6/13/2025 | Sold | $635,000-2.2%$288/sqft |
Source: | ||
| 5/14/2025 | Pending sale | $649,000$294/sqft |
Source: | ||
| 5/1/2025 | Price change | $649,000-3%$294/sqft |
Source: | ||
| 3/15/2025 | Listed for sale | $669,000-4.3%$303/sqft |
Source: | ||
| 12/6/2024 | Listing removed | $699,000$317/sqft |
Source: | ||
Public tax history
| Year | Property taxes | Tax assessment |
|---|---|---|
| 2025 | $5,692 +1.9% | $669,590 +1.9% |
| 2024 | $5,586 +6.6% | $657,140 +6.6% |
| 2023 | $5,240 +12.1% | $616,520 +12.1% |
Find assessor info on the county website
Neighborhood: Manor Park
Nearby schools
GreatSchools rating
- 8/10Whittier Education CampusGrades: PK-5Distance: 0.2 mi
- 5/10Ida B. Wells Middle SchoolGrades: 6-8Distance: 0.3 mi
- 4/10Coolidge High SchoolGrades: 9-12Distance: 0.4 mi
Schools provided by the listing agent
- Elementary: Whittier Education Campus
- Middle: Whittier Education Campus
- High: Coolidge Senior
- District: District Of Columbia Public Schools
Source: Bright MLS. This data may not be complete. We recommend contacting the local school district to confirm school assignments for this home.
Get pre-qualified for a loan
At Zillow Home Loans, we can pre-qualify you in as little as 5 minutes with no impact to your credit score.An equal housing lender. NMLS #10287.
Sell for more on Zillow
Get a Zillow Showcase℠ listing at no additional cost and you could sell for .
$621,500
2% more+$12,430
With Zillow Showcase(estimated)$633,930
