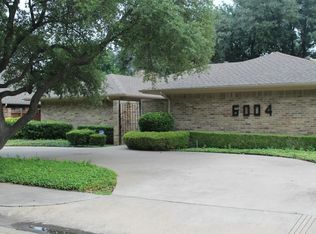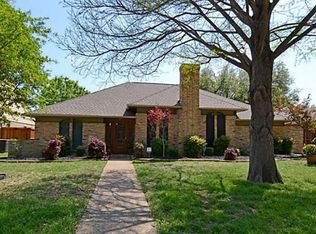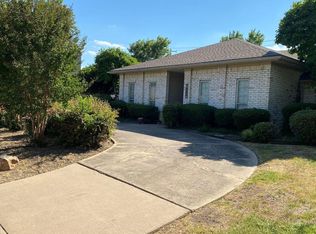Sold on 06/17/25
Price Unknown
6002 Canyon Springs Rd, Dallas, TX 75248
3beds
2,081sqft
Single Family Residence
Built in 1977
7,623 Square Feet Lot
$548,200 Zestimate®
$--/sqft
$3,479 Estimated rent
Home value
$548,200
$499,000 - $603,000
$3,479/mo
Zestimate® history
Loading...
Owner options
Explore your selling options
What's special
This updated home zoned for Brentfield ES and Pearce HS is ready for new owners! You will be impressed with the open spacious feel as you enter to soaring ceilings. Featuring a private, updated primary ensuite separate from secondary bedrooms, two spacious living areas, formal dining with den, large updated kitchen with quartz counters, new appliances, including a double oven and large breakfast area. A wall of windows overlooks a pool-sized backyard oasis. Don't miss this fantastic opportunity to own in this sought-after neighborhood!
Zillow last checked: 8 hours ago
Listing updated: June 19, 2025 at 07:36pm
Listed by:
Shelly Vaughan 0664195 972-608-0300,
Ebby Halliday Realtors 972-608-0300
Bought with:
Alvin Paulson
Keller Williams NO. Collin Cty
Source: NTREIS,MLS#: 20907348
Facts & features
Interior
Bedrooms & bathrooms
- Bedrooms: 3
- Bathrooms: 2
- Full bathrooms: 2
Primary bedroom
- Features: Ceiling Fan(s), Sitting Area in Primary, Walk-In Closet(s)
- Level: First
- Dimensions: 18 x 11
Bedroom
- Level: First
- Dimensions: 12 x 11
Bedroom
- Level: First
- Dimensions: 14 x 10
Primary bathroom
- Features: Built-in Features, En Suite Bathroom, Granite Counters, Garden Tub/Roman Tub, Separate Shower
- Level: First
- Dimensions: 10 x 8
Breakfast room nook
- Level: First
- Dimensions: 13 x 11
Den
- Features: Fireplace
- Level: First
- Dimensions: 19 x 15
Dining room
- Level: First
- Dimensions: 13 x 17
Other
- Level: First
- Dimensions: 7 x 5
Kitchen
- Features: Built-in Features, Eat-in Kitchen, Galley Kitchen, Granite Counters
- Level: First
- Dimensions: 18 x 10
Laundry
- Level: First
- Dimensions: 7 x 5
Living room
- Level: First
- Dimensions: 13 x 8
Heating
- Central, Natural Gas
Cooling
- Central Air, Ceiling Fan(s), Electric
Appliances
- Included: Some Gas Appliances, Dishwasher, Electric Oven, Gas Cooktop, Disposal, Plumbed For Gas
Features
- Wet Bar, Cathedral Ceiling(s), Decorative/Designer Lighting Fixtures, Eat-in Kitchen, Granite Counters, Open Floorplan, Cable TV, Walk-In Closet(s)
- Flooring: Carpet, Ceramic Tile, Engineered Hardwood, Tile
- Has basement: No
- Number of fireplaces: 1
- Fireplace features: Den, Gas Starter
Interior area
- Total interior livable area: 2,081 sqft
Property
Parking
- Total spaces: 2
- Parking features: Garage, Garage Faces Rear
- Attached garage spaces: 2
Features
- Levels: One
- Stories: 1
- Pool features: None
Lot
- Size: 7,623 sqft
- Features: Corner Lot, Landscaped, Few Trees
Details
- Parcel number: 00000799679350000
Construction
Type & style
- Home type: SingleFamily
- Architectural style: Traditional,Detached
- Property subtype: Single Family Residence
Materials
- Brick
- Foundation: Slab
- Roof: Composition
Condition
- Year built: 1977
Utilities & green energy
- Sewer: Public Sewer
- Water: Public
- Utilities for property: Sewer Available, Water Available, Cable Available
Community & neighborhood
Security
- Security features: Smoke Detector(s)
Community
- Community features: Curbs, Sidewalks
Location
- Region: Dallas
- Subdivision: Preston Port Estates
Other
Other facts
- Listing terms: Cash,Conventional,FHA,VA Loan
- Road surface type: Asphalt
Price history
| Date | Event | Price |
|---|---|---|
| 6/17/2025 | Sold | -- |
Source: NTREIS #20907348 Report a problem | ||
| 5/13/2025 | Pending sale | $559,000$269/sqft |
Source: NTREIS #20907348 Report a problem | ||
| 5/7/2025 | Contingent | $559,000$269/sqft |
Source: NTREIS #20907348 Report a problem | ||
| 5/2/2025 | Listed for sale | $559,000-6.1%$269/sqft |
Source: NTREIS #20907348 Report a problem | ||
| 3/20/2025 | Listing removed | $595,000$286/sqft |
Source: NTREIS #20769243 Report a problem | ||
Public tax history
| Year | Property taxes | Tax assessment |
|---|---|---|
| 2025 | $5,990 +186.2% | $544,630 +17.6% |
| 2024 | $2,093 +6.7% | $463,250 +18.4% |
| 2023 | $1,961 -3% | $391,210 |
Find assessor info on the county website
Neighborhood: 75248
Nearby schools
GreatSchools rating
- 9/10Brentfield Elementary SchoolGrades: K-6Distance: 0.7 mi
- 6/10Parkhill J High SchoolGrades: 7-8Distance: 0.9 mi
- 6/10Pearce High SchoolGrades: 9-12Distance: 2.1 mi
Schools provided by the listing agent
- Elementary: Brentfield
- High: Pearce
- District: Richardson ISD
Source: NTREIS. This data may not be complete. We recommend contacting the local school district to confirm school assignments for this home.
Get a cash offer in 3 minutes
Find out how much your home could sell for in as little as 3 minutes with a no-obligation cash offer.
Estimated market value
$548,200
Get a cash offer in 3 minutes
Find out how much your home could sell for in as little as 3 minutes with a no-obligation cash offer.
Estimated market value
$548,200


