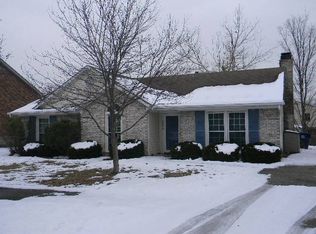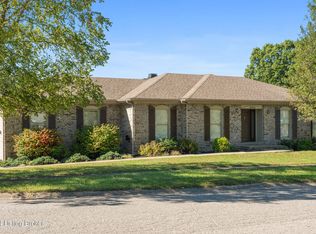Don't miss out on this 3 bedroom, 2 bath walkout ranch in Quail Run! As you walk into the home, you'll enter into the family room that boasts a vaulted ceiling and gas fireplace with stone surround. The eat-in kitchen opens up into the family room and has been updated with a new backsplash, stainless steel appliances, and painted cabinets. Down the hallway, you will find a full bath and 3 bedrooms. The master bedroom has a tray ceiling with a jetted tub in the master bathroom. The finished walkout basement has an open space with many uses! You can access the large two car garage from the basement and is perfect for storage, a workshop, and your cars! The big corner lot is fully fenced with a brand new deck in the back! Won't last long!
This property is off market, which means it's not currently listed for sale or rent on Zillow. This may be different from what's available on other websites or public sources.


