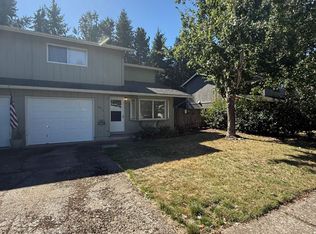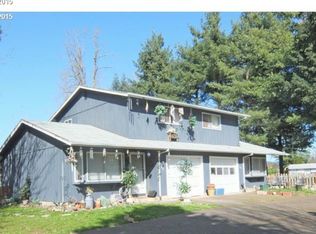Sold
$549,000
6002 Main St, Springfield, OR 97478
3beds
1,621sqft
Residential, Single Family Residence
Built in 1947
0.65 Acres Lot
$550,600 Zestimate®
$339/sqft
$2,035 Estimated rent
Home value
$550,600
$523,000 - $584,000
$2,035/mo
Zestimate® history
Loading...
Owner options
Explore your selling options
What's special
Enjoy the best of both worlds with this inviting 3-bedroom, 2-bath farmhouse on a beautifully landscaped .65-acre lot — all within city limits. Inside, you’ll find a warm and spacious country kitchen featuring custom cabinetry, stainless steel appliances, and plenty of storage. The home boasts hardwood and luxury vinyl plank flooring, a cozy living room with a wood stove, a family room, and a mini-split heat pump system for efficient heating and cooling. The partially converted 2-car garage offers a flexible office or exercise room, perfect for today’s lifestyle. The large utility room includes a pantry for added convenience, and thoughtful updates make the home move-in ready. Step outside and you'll see this property is made for relaxing and entertaining — with a large covered patio, fire pit, and hot tub. The fully fenced yard includes raised garden beds, a chicken coop, a sprinkler system, and plenty of room to roam. Additional features include a 20' x 26' shop, two outbuildings, an equipment shed, RV parking, a large parking pad, high-speed internet, and is wired for a generator. This unique in-town property offers space, versatility, and a country feel — don’t miss your chance to make it yours!
Zillow last checked: 8 hours ago
Listing updated: September 03, 2025 at 07:00am
Listed by:
Randy Ancell randyancell@gmail.com,
Peloton Real Estate
Bought with:
Amy Burrell, 201204069
RE/MAX Integrity
Source: RMLS (OR),MLS#: 260700518
Facts & features
Interior
Bedrooms & bathrooms
- Bedrooms: 3
- Bathrooms: 2
- Full bathrooms: 2
- Main level bathrooms: 2
Primary bedroom
- Features: Bathroom
- Level: Main
- Area: 144
- Dimensions: 12 x 12
Bedroom 2
- Features: Hardwood Floors
- Level: Main
- Area: 143
- Dimensions: 11 x 13
Bedroom 3
- Features: Hardwood Floors
- Level: Main
- Area: 132
- Dimensions: 11 x 12
Dining room
- Level: Main
- Area: 64
- Dimensions: 8 x 8
Family room
- Level: Main
- Area: 238
- Dimensions: 14 x 17
Kitchen
- Features: Dishwasher, Disposal, Microwave, Free Standing Range, Free Standing Refrigerator
- Level: Main
- Area: 84
- Width: 12
Living room
- Features: Hardwood Floors, Wood Stove
- Level: Main
- Area: 195
- Dimensions: 13 x 15
Heating
- Ductless, Mini Split
Cooling
- Heat Pump
Appliances
- Included: Dishwasher, Disposal, Free-Standing Range, Free-Standing Refrigerator, Microwave, Stainless Steel Appliance(s), Electric Water Heater, Tank Water Heater
Features
- High Speed Internet, Pantry, Bathroom
- Flooring: Hardwood
- Windows: Double Pane Windows, Vinyl Frames
- Number of fireplaces: 1
- Fireplace features: Stove, Wood Burning Stove
Interior area
- Total structure area: 1,621
- Total interior livable area: 1,621 sqft
Property
Parking
- Total spaces: 2
- Parking features: Driveway, RV Access/Parking, Detached, Garage Partially Converted to Living Space
- Garage spaces: 2
- Has uncovered spaces: Yes
Accessibility
- Accessibility features: Minimal Steps, One Level, Walkin Shower, Accessibility
Features
- Levels: One
- Stories: 1
- Patio & porch: Covered Patio, Patio, Porch
- Exterior features: Fire Pit, Raised Beds, Yard
- Has spa: Yes
- Spa features: Free Standing Hot Tub
- Fencing: Fenced
Lot
- Size: 0.65 Acres
- Features: Level, Sprinkler, SqFt 20000 to Acres1
Details
- Additional structures: Outbuilding, PoultryCoop, RVParking, ToolShed
- Parcel number: 0140333
Construction
Type & style
- Home type: SingleFamily
- Architectural style: Farmhouse
- Property subtype: Residential, Single Family Residence
Materials
- Cement Siding, Lap Siding
- Foundation: Pillar/Post/Pier
- Roof: Composition,Shingle
Condition
- Updated/Remodeled
- New construction: No
- Year built: 1947
Utilities & green energy
- Sewer: Public Sewer
- Water: Public
- Utilities for property: Cable Connected
Community & neighborhood
Security
- Security features: Security System
Location
- Region: Springfield
Other
Other facts
- Listing terms: Cash,Conventional
- Road surface type: Paved
Price history
| Date | Event | Price |
|---|---|---|
| 9/3/2025 | Sold | $549,000$339/sqft |
Source: | ||
| 8/15/2025 | Pending sale | $549,000$339/sqft |
Source: | ||
| 8/8/2025 | Price change | $549,000+243.3%$339/sqft |
Source: | ||
| 7/16/2011 | Price change | $159,900-5.9%$99/sqft |
Source: Prudential Real Estate Professionals #10026269 Report a problem | ||
| 7/14/2011 | Price change | $170,000+6.3%$105/sqft |
Source: Prudential Real Estate Professionals- Oakway #10026269 Report a problem | ||
Public tax history
| Year | Property taxes | Tax assessment |
|---|---|---|
| 2025 | $3,113 +1.6% | $169,775 +3% |
| 2024 | $3,063 +4.4% | $164,831 +3% |
| 2023 | $2,933 +3.4% | $160,031 +3% |
Find assessor info on the county website
Neighborhood: 97478
Nearby schools
GreatSchools rating
- 6/10Ridgeview Elementary SchoolGrades: K-5Distance: 0.6 mi
- 6/10Thurston Middle SchoolGrades: 6-8Distance: 0.6 mi
- 5/10Thurston High SchoolGrades: 9-12Distance: 0.3 mi
Schools provided by the listing agent
- Elementary: Ridgeview
- Middle: Thurston
- High: Thurston
Source: RMLS (OR). This data may not be complete. We recommend contacting the local school district to confirm school assignments for this home.
Get pre-qualified for a loan
At Zillow Home Loans, we can pre-qualify you in as little as 5 minutes with no impact to your credit score.An equal housing lender. NMLS #10287.
Sell for more on Zillow
Get a Zillow Showcase℠ listing at no additional cost and you could sell for .
$550,600
2% more+$11,012
With Zillow Showcase(estimated)$561,612

