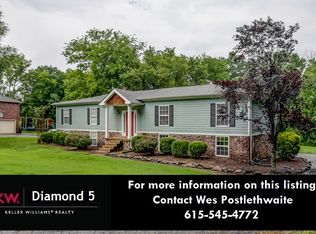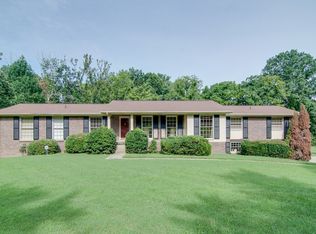Closed
$580,000
6002 Temple Rd, Nashville, TN 37221
3beds
2,813sqft
Single Family Residence, Residential
Built in 1974
1.03 Acres Lot
$582,300 Zestimate®
$206/sqft
$3,554 Estimated rent
Home value
$582,300
$553,000 - $611,000
$3,554/mo
Zestimate® history
Loading...
Owner options
Explore your selling options
What's special
Located in the highly regarded Williamson County School District, zoned for GRASSLAND Elementary, GRASSLAND Middle, and FRANKLIN High School, this home is also close to Percy Warner Park, Temple Hills Golf Club, the Harpeth River, the Bellevue YMCA, Publix, Kroger, and several dining options. This home offers endless possibilities for classic ranch-style living. The deck overlooks a serene backyard with mature trees, a garden area, and a creek. Unique details abound, including French doors from a 100-year-old farmhouse, solid walnut and cherry mantels, and a working smokehouse, with timber and roofing from a century-old barn featuring double-walled cedar construction. Recent upgrades include a renovated hall bathroom, a primary bathroom shower update, newer gutters, and select window replacements.
Zillow last checked: 8 hours ago
Listing updated: August 28, 2025 at 11:49am
Listing Provided by:
Heather Sisemore Warmbrod 615-483-8082,
Wilson Group Real Estate
Bought with:
Donna Sandstad,Vice President,ABR,C2EX,CRS,e-PRO,PSA,SFR,SRES, 267239
Crye-Leike, Inc., REALTORS
Source: RealTracs MLS as distributed by MLS GRID,MLS#: 2929726
Facts & features
Interior
Bedrooms & bathrooms
- Bedrooms: 3
- Bathrooms: 2
- Full bathrooms: 2
- Main level bedrooms: 3
Heating
- Central
Cooling
- Central Air
Appliances
- Included: Built-In Electric Oven, Cooktop, Dishwasher, Microwave, Refrigerator
Features
- Flooring: Carpet, Wood, Tile
- Basement: Full,Exterior Entry
- Number of fireplaces: 2
Interior area
- Total structure area: 2,813
- Total interior livable area: 2,813 sqft
- Finished area above ground: 2,813
Property
Parking
- Total spaces: 2
- Parking features: Basement
- Attached garage spaces: 2
Features
- Levels: Two
- Stories: 2
- Patio & porch: Deck
Lot
- Size: 1.03 Acres
Details
- Parcel number: 094005 00100 00006005
- Special conditions: Standard
Construction
Type & style
- Home type: SingleFamily
- Property subtype: Single Family Residence, Residential
Materials
- Brick
- Roof: Shingle
Condition
- New construction: No
- Year built: 1974
Utilities & green energy
- Sewer: Public Sewer
- Water: Public
- Utilities for property: Water Available
Community & neighborhood
Location
- Region: Nashville
- Subdivision: Williamson Co
Price history
| Date | Event | Price |
|---|---|---|
| 8/28/2025 | Sold | $580,000-2.9%$206/sqft |
Source: | ||
| 7/30/2025 | Contingent | $597,500$212/sqft |
Source: | ||
| 7/7/2025 | Listed for sale | $597,500-6.6%$212/sqft |
Source: | ||
| 7/1/2025 | Listing removed | $639,900$227/sqft |
Source: | ||
| 5/29/2025 | Price change | $639,900-3%$227/sqft |
Source: | ||
Public tax history
| Year | Property taxes | Tax assessment |
|---|---|---|
| 2024 | $1,717 | $91,350 |
| 2023 | $1,717 | $91,350 |
| 2022 | $1,717 | $91,350 |
Find assessor info on the county website
Neighborhood: 37221
Nearby schools
GreatSchools rating
- 7/10Harpeth Valley Elementary SchoolGrades: PK-4Distance: 0.7 mi
- 6/10Bellevue Middle SchoolGrades: 5-8Distance: 2.5 mi
Schools provided by the listing agent
- Elementary: Grassland Elementary
- Middle: Grassland Middle School
- High: Franklin High School
Source: RealTracs MLS as distributed by MLS GRID. This data may not be complete. We recommend contacting the local school district to confirm school assignments for this home.
Get a cash offer in 3 minutes
Find out how much your home could sell for in as little as 3 minutes with a no-obligation cash offer.
Estimated market value$582,300
Get a cash offer in 3 minutes
Find out how much your home could sell for in as little as 3 minutes with a no-obligation cash offer.
Estimated market value
$582,300

