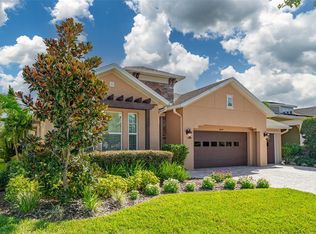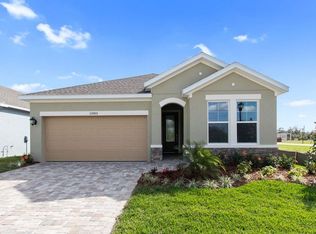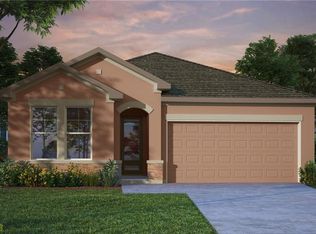Sold for $485,000
$485,000
6002 Thrushwood Rd, Lithia, FL 33547
2beds
1,892sqft
Single Family Residence
Built in 2018
8,654 Square Feet Lot
$479,200 Zestimate®
$256/sqft
$2,546 Estimated rent
Home value
$479,200
$441,000 - $518,000
$2,546/mo
Zestimate® history
Loading...
Owner options
Explore your selling options
What's special
Life is Good!! This former David Weekly model is now available in the premier gated, low maintenance, 55 & better community of Encore in Fishhawk Ranch West. Sitting pretty on a larger corner lot with lush landscaping. As you approach you will notice the welcoming front elevation with stacked stone accents, pavered driveway, sidewalk & front porch. Step inside through the glass front door that provides natural light onto lovely staggered tile flooring that flows throughout the main living area. Tucked away at the front of the home is a spacious guest room & second bath. Farther into the home is a flexible space that can be used as an additional sitting area, office, study/den. The back of the home features a spacious family room, well equipped kitchen with plentiful two tone wood cabinets, granite tops, tile backsplash, SS appliances, large center island with seating & a nice walk in pantry. The generously sized dining area is adjacent to the kitchen & family room. The family room opens to your outdoor living space through sliding glass doors to a covered lanai & an extended screened area with brick pavers surrounded by lush tropical landscaping for privacy. The primary suite is privately located in the rear of the home & features a coffered ceiling with accent painted ceiling, EnSuite master bath with dual sinks, wood cabinets, granite tops, beautiful decorative tile accents in the shower & a large walk in closet. This lovely light infused home features other fine details such as plantation shutters, window treatments, designer painted accent doors & trim, wood accent wall in family room, surround sound & security cameras, auto shade on sliders in family room, pull down shade on front door as well as on the french door with access to the outdoor living space, epoxy coated garage floor & racks for additional storage. You will never lack in things to do in Encore!! This home is located across the street from The Oasis Club featuring a resort style pool & spa, pickle ball, bocce ball, basketball court, entertainment room, outdoor gathering spaces with TV's, grilling area, firepit, bar & large catering space, fitness center, workout & card rooms that are all enhanced by a full time Lifestyle Director. The HOA fees include lawn maintenance, Spectrum High Speed Internet & Premium Cable. The owners in Encore can also enjoy the amenities in Fishhawk West that include pool, splash pad, the Lake House overlooking Lake Hutto with fitness center & game room as well as biking & walking trails. All of this & more. Start living your dream today!!
Zillow last checked: 8 hours ago
Listing updated: August 14, 2025 at 07:56am
Listing Provided by:
Diane Huson, PA 813-684-0016,
RE/MAX REALTY UNLIMITED 813-684-0016
Bought with:
Mindy McCabe, 3357862
KELLER WILLIAMS SUBURBAN TAMPA
Source: Stellar MLS,MLS#: TB8360767 Originating MLS: Suncoast Tampa
Originating MLS: Suncoast Tampa

Facts & features
Interior
Bedrooms & bathrooms
- Bedrooms: 2
- Bathrooms: 2
- Full bathrooms: 2
Primary bedroom
- Features: Walk-In Closet(s)
- Level: First
- Area: 195 Square Feet
- Dimensions: 13x15
Bedroom 2
- Features: Built-in Closet
- Level: First
- Area: 121 Square Feet
- Dimensions: 10x12.1
Den
- Level: First
- Area: 120.65 Square Feet
- Dimensions: 9.5x12.7
Dining room
- Level: First
- Area: 278.74 Square Feet
- Dimensions: 15.4x18.1
Great room
- Level: First
- Area: 222.94 Square Feet
- Dimensions: 14.2x15.7
Kitchen
- Level: First
- Area: 219.6 Square Feet
- Dimensions: 12.2x18
Heating
- Central, Electric
Cooling
- Central Air
Appliances
- Included: Dishwasher, Disposal, Dryer, Exhaust Fan, Gas Water Heater, Microwave, Range, Refrigerator, Washer
- Laundry: Electric Dryer Hookup, Inside, Laundry Room
Features
- Ceiling Fan(s), Coffered Ceiling(s), High Ceilings, In Wall Pest System, Kitchen/Family Room Combo, Open Floorplan, Solid Wood Cabinets, Split Bedroom, Stone Counters, Thermostat, Walk-In Closet(s)
- Flooring: Carpet, Tile
- Doors: French Doors, Sliding Doors
- Windows: Blinds, Double Pane Windows, Low Emissivity Windows, Rods, Shades, Shutters, Window Treatments
- Has fireplace: No
Interior area
- Total structure area: 2,502
- Total interior livable area: 1,892 sqft
Property
Parking
- Total spaces: 2
- Parking features: Driveway, Garage Door Opener
- Attached garage spaces: 2
- Has uncovered spaces: Yes
Features
- Levels: One
- Stories: 1
- Patio & porch: Covered, Rear Porch, Screened
- Exterior features: Irrigation System, Lighting, Rain Gutters, Sidewalk
Lot
- Size: 8,654 sqft
- Dimensions: 66.57 x 130
- Features: Corner Lot, In County, Sidewalk
- Residential vegetation: Mature Landscaping
Details
- Parcel number: U253020A0R00007900001.0
- Zoning: PD
- Special conditions: None
Construction
Type & style
- Home type: SingleFamily
- Architectural style: Florida
- Property subtype: Single Family Residence
Materials
- Block, Stone, Stucco
- Foundation: Slab
- Roof: Shingle
Condition
- New construction: No
- Year built: 2018
Utilities & green energy
- Sewer: Public Sewer
- Water: Public
- Utilities for property: BB/HS Internet Available, Cable Connected, Electricity Connected, Fire Hydrant, Natural Gas Connected, Public, Sewer Connected, Street Lights, Water Connected
Community & neighborhood
Security
- Security features: Gated Community, Security System, Smoke Detector(s)
Community
- Community features: Association Recreation - Owned, Clubhouse, Deed Restrictions, Fitness Center, Gated Community - No Guard, Pool, Sidewalks, Tennis Court(s)
Senior living
- Senior community: Yes
Location
- Region: Lithia
- Subdivision: FISHHAWK RANCH WEST PH 3A
HOA & financial
HOA
- Has HOA: Yes
- HOA fee: $524 monthly
- Amenities included: Basketball Court, Clubhouse, Fitness Center, Gated, Pickleball Court(s), Pool, Recreation Facilities, Spa/Hot Tub, Tennis Court(s)
- Services included: Cable TV, Community Pool, Reserve Fund, Internet, Maintenance Grounds, Pool Maintenance, Private Road, Recreational Facilities
- Association name: Rizzetta & Company - Michelle George
- Association phone: 813-533-2950
- Second association name: Fishhawk Ranch West Master HOA
- Second association phone: 813-515-5933
Other fees
- Pet fee: $0 monthly
Other financial information
- Total actual rent: 0
Other
Other facts
- Listing terms: Cash,Conventional,VA Loan
- Ownership: Fee Simple
- Road surface type: Paved, Asphalt
Price history
| Date | Event | Price |
|---|---|---|
| 8/14/2025 | Sold | $485,000$256/sqft |
Source: | ||
| 6/19/2025 | Pending sale | $485,000$256/sqft |
Source: | ||
| 3/29/2025 | Price change | $485,000-0.9%$256/sqft |
Source: | ||
| 3/12/2025 | Listed for sale | $489,500-5%$259/sqft |
Source: | ||
| 2/23/2024 | Listing removed | -- |
Source: | ||
Public tax history
| Year | Property taxes | Tax assessment |
|---|---|---|
| 2024 | $8,256 +2.2% | $394,567 +3% |
| 2023 | $8,075 -1.2% | $383,075 +18.4% |
| 2022 | $8,175 +9.5% | $323,655 +10% |
Find assessor info on the county website
Neighborhood: Fishhawk Ranch
Nearby schools
GreatSchools rating
- 9/10Stowers Elementary SchoolGrades: PK-5Distance: 0.6 mi
- 6/10Barrington Middle SchoolGrades: 6-8Distance: 0.5 mi
- 8/10Newsome High SchoolGrades: 9-12Distance: 3.3 mi
Get a cash offer in 3 minutes
Find out how much your home could sell for in as little as 3 minutes with a no-obligation cash offer.
Estimated market value$479,200
Get a cash offer in 3 minutes
Find out how much your home could sell for in as little as 3 minutes with a no-obligation cash offer.
Estimated market value
$479,200


