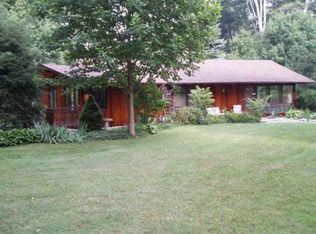Closed
$310,000
60020 Fir Rd, Mishawaka, IN 46544
3beds
2,074sqft
Single Family Residence
Built in 1941
0.76 Acres Lot
$318,700 Zestimate®
$--/sqft
$2,480 Estimated rent
Home value
$318,700
$280,000 - $363,000
$2,480/mo
Zestimate® history
Loading...
Owner options
Explore your selling options
What's special
Escape to the tranquility of the countryside with this beautifully updated 3 bedroom home, offering the perfect blend of rural charm and modern amenities. Nestled on a spacious 3/4 acre lot, this home boasts a walk-out basement, a heated and cooled 4-seasons room, and plenty of room to grow with two sheds and a large garage. Located in the popular PHM school district, this home is settled in a quiet location, but conveniently located to shopping and dining. Hardwoods carry through the generously sized eat-in kitchen with appliances included. Cozy up in the living room on chilly nights with wood burning fireplace. Upstairs, you will find 3 bedrooms and full bathroom. Main floor half bath with heated ceramic tile floors. The walk out basement leads to your fenced backyard and is perfect for storage, workshop, or extra living space. Don't miss your chance to call this house your home, schedule your showing today!
Zillow last checked: 8 hours ago
Listing updated: March 19, 2025 at 01:01pm
Listed by:
Brianna N Merz 574-277-7444,
Weichert Rltrs-J.Dunfee&Assoc.
Bought with:
Leslee Onnink, RB21002431
eXp Realty, LLC
Source: IRMLS,MLS#: 202443231
Facts & features
Interior
Bedrooms & bathrooms
- Bedrooms: 3
- Bathrooms: 3
- Full bathrooms: 1
- 1/2 bathrooms: 2
Bedroom 1
- Level: Upper
Bedroom 2
- Level: Upper
Dining room
- Level: Main
- Area: 100
- Dimensions: 10 x 10
Kitchen
- Level: Main
- Area: 170
- Dimensions: 17 x 10
Living room
- Level: Main
- Area: 325
- Dimensions: 25 x 13
Heating
- Forced Air
Cooling
- Central Air
Features
- Flooring: Hardwood, Carpet, Ceramic Tile
- Basement: Walk-Out Access
- Number of fireplaces: 1
- Fireplace features: Wood Burning
Interior area
- Total structure area: 3,046
- Total interior livable area: 2,074 sqft
- Finished area above ground: 2,074
- Finished area below ground: 0
Property
Parking
- Total spaces: 2
- Parking features: Detached
- Garage spaces: 2
Features
- Levels: One and One Half
- Stories: 1
- Fencing: Pet Fence
Lot
- Size: 0.76 Acres
- Dimensions: 160 x 208
- Features: Level
Details
- Parcel number: 710935101001.000031
Construction
Type & style
- Home type: SingleFamily
- Property subtype: Single Family Residence
Materials
- Brick
- Roof: Asphalt
Condition
- New construction: No
- Year built: 1941
Utilities & green energy
- Sewer: Septic Tank
- Water: Well
Community & neighborhood
Location
- Region: Mishawaka
- Subdivision: None
Other
Other facts
- Listing terms: Cash,Conventional,FHA,VA Loan
Price history
| Date | Event | Price |
|---|---|---|
| 3/19/2025 | Sold | $310,000-1.6% |
Source: | ||
| 3/5/2025 | Pending sale | $314,900 |
Source: | ||
| 1/13/2025 | Price change | $314,900-1.6% |
Source: | ||
| 12/9/2024 | Price change | $319,900-1.6% |
Source: | ||
| 11/7/2024 | Listed for sale | $325,000 |
Source: | ||
Public tax history
| Year | Property taxes | Tax assessment |
|---|---|---|
| 2024 | $869 +2% | $190,400 -2% |
| 2023 | $852 +2% | $194,300 +12.8% |
| 2022 | $836 -19.5% | $172,200 +23.7% |
Find assessor info on the county website
Neighborhood: 46544
Nearby schools
GreatSchools rating
- 5/10Madison Elementary SchoolGrades: K-5Distance: 6.4 mi
- 6/10Virgil I Grissom Middle SchoolGrades: 6-8Distance: 1.4 mi
- 10/10Penn High SchoolGrades: 9-12Distance: 4.8 mi
Schools provided by the listing agent
- Elementary: Madison
- Middle: Grissom
- High: Penn
- District: Penn-Harris-Madison School Corp.
Source: IRMLS. This data may not be complete. We recommend contacting the local school district to confirm school assignments for this home.
Get pre-qualified for a loan
At Zillow Home Loans, we can pre-qualify you in as little as 5 minutes with no impact to your credit score.An equal housing lender. NMLS #10287.
