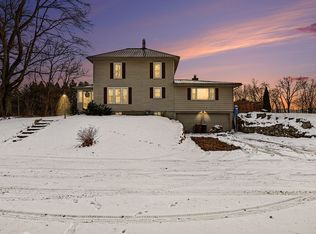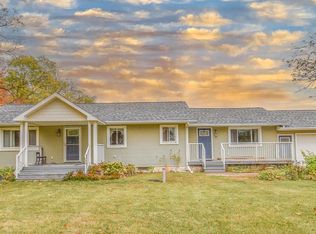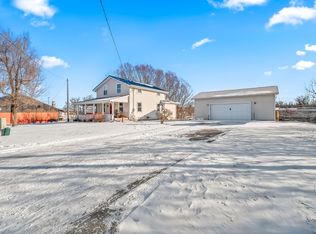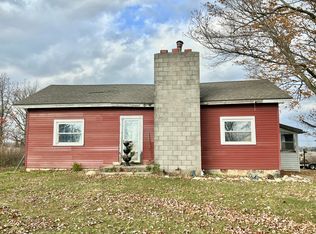Most recent upgrades include- updated electrical, offering peace of mind, along with a beautifully updated laundry and mudroom designed to make daily routines smoother and more organized, soffit lighting on the deck change color and rhythm, new kitchen faucet and cupboard hardware, brand new refrigerator! Charming Ranch Retreat Near Bird Lake with Modern Upgrades & Walk-Out Basement! Welcome to your peaceful countryside escape! This beautifully maintained ranch home offers the perfect blend of rural serenity and modern convenience, located just moments from the Bird Lake boat launch. Set on a tranquil lot with sweeping views of open land, this home boasts a spacious 54’ x 14’ deck (2023)—ideal for morning coffee, evening sunsets, or entertaining under the stars. Inside, you'll find thoughtful upgrades throughout, including: New metal roof (2019) for long-lasting durability New windows, siding, and insulation (2023) for energy efficiency and comfort New soffit, fascia, and gutter system with guards (2025) for low-maintenance living The walk-out basement expands your living potential, complete with an additional kitchen, bathroom, and living area—perfect for guests, multigenerational living, or rental income. Bonus: basement lighting includes built-in Bluetooth speakers for an immersive entertainment experience. Whether you're looking for a year-round residence, weekend getaway, or investment opportunity, this ranch home delivers space, style, and setting in one incredible package.
For sale
Price cut: $20K (1/11)
$229,900
6003 Lake Rd, Osseo, MI 49266
2beds
2,050sqft
Est.:
Single Family Residence
Built in 1968
1 Acres Lot
$-- Zestimate®
$112/sqft
$-- HOA
What's special
Walk-out basementNew metal roofBuilt-in bluetooth speakersAdditional kitchenNew windows
- 203 days |
- 1,214 |
- 31 |
Zillow last checked: 8 hours ago
Listing updated: January 11, 2026 at 10:12am
Listed by:
Amy J Shaw 517-610-2896,
Goedert Real Estate - Adr 517-265-9644
Source: MiRealSource,MLS#: 50181385 Originating MLS: Lenawee County Association of REALTORS
Originating MLS: Lenawee County Association of REALTORS
Tour with a local agent
Facts & features
Interior
Bedrooms & bathrooms
- Bedrooms: 2
- Bathrooms: 2
- Full bathrooms: 2
Rooms
- Room types: Laundry, Master Bedroom, Basement Full Bath, Bathroom
Primary bedroom
- Level: First
Bedroom 1
- Level: First
- Area: 132
- Dimensions: 12 x 11
Bedroom 2
- Level: First
- Area: 130
- Dimensions: 13 x 10
Bathroom 1
- Level: First
Bathroom 2
- Level: Basement
Kitchen
- Level: First
- Area: 110
- Dimensions: 11 x 10
Living room
- Level: First
- Area: 210
- Dimensions: 14 x 15
Heating
- Forced Air, Propane
Cooling
- Ceiling Fan(s), Central Air
Appliances
- Included: Microwave, Range/Oven, Refrigerator, Water Softener Owned
- Laundry: First Floor Laundry
Features
- Flooring: Ceramic Tile, Hardwood
- Basement: Finished,Full,Walk-Out Access
- Has fireplace: No
Interior area
- Total structure area: 2,350
- Total interior livable area: 2,050 sqft
- Finished area above ground: 1,450
- Finished area below ground: 600
Property
Parking
- Total spaces: 1.5
- Parking features: Garage, Attached
- Attached garage spaces: 1.5
Features
- Levels: One
- Stories: 1
- Patio & porch: Deck, Patio, Porch
- Waterfront features: None
- Body of water: None
- Frontage type: Road
- Frontage length: 165
Lot
- Size: 1 Acres
- Dimensions: 165 x 264
- Features: Rural, Wooded
Details
- Additional structures: Shed(s)
- Parcel number: 30 12 034 100 001 34 7 2
- Zoning description: Residential
- Special conditions: Private
Construction
Type & style
- Home type: SingleFamily
- Architectural style: Ranch
- Property subtype: Single Family Residence
Materials
- Vinyl Siding
- Foundation: Basement
Condition
- Year built: 1968
Utilities & green energy
- Sewer: Public Sanitary
- Water: Private Well
Community & HOA
Community
- Security: Security System
- Subdivision: None
HOA
- Has HOA: No
Location
- Region: Osseo
Financial & listing details
- Price per square foot: $112/sqft
- Tax assessed value: $153,200
- Annual tax amount: $1,351
- Date on market: 7/11/2025
- Cumulative days on market: 204 days
- Listing agreement: Exclusive Right To Sell
- Listing terms: Cash,Conventional,FHA,VA Loan
Estimated market value
Not available
Estimated sales range
Not available
$1,859/mo
Price history
Price history
| Date | Event | Price |
|---|---|---|
| 1/11/2026 | Price change | $229,900-8%$112/sqft |
Source: | ||
| 7/11/2025 | Listed for sale | $249,900$122/sqft |
Source: | ||
| 2/18/2025 | Listing removed | $249,900$122/sqft |
Source: | ||
| 11/11/2024 | Price change | $249,900-7.4%$122/sqft |
Source: | ||
| 10/17/2024 | Listed for sale | $269,900+255.6%$132/sqft |
Source: | ||
Public tax history
Public tax history
| Year | Property taxes | Tax assessment |
|---|---|---|
| 2024 | $1,214 +1.1% | $76,600 +17.1% |
| 2023 | $1,201 | $65,400 +5.8% |
| 2022 | -- | $61,800 +13.8% |
Find assessor info on the county website
BuyAbility℠ payment
Est. payment
$1,155/mo
Principal & interest
$891
Property taxes
$184
Home insurance
$80
Climate risks
Neighborhood: 49266
Nearby schools
GreatSchools rating
- 1/10Pittsford Area Elementary SchoolGrades: K-5Distance: 4.1 mi
- 6/10Pittsford Area High SchoolGrades: 6-12Distance: 4.1 mi
Schools provided by the listing agent
- District: Pittsford Area Schools
Source: MiRealSource. This data may not be complete. We recommend contacting the local school district to confirm school assignments for this home.
- Loading
- Loading





