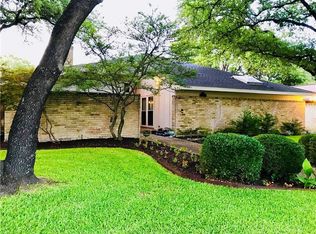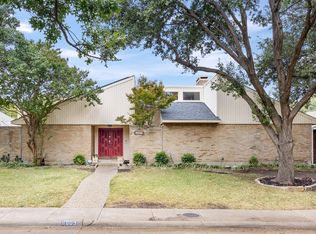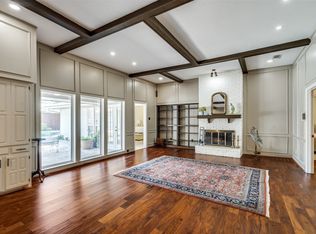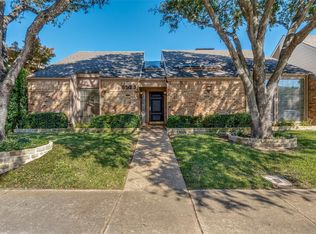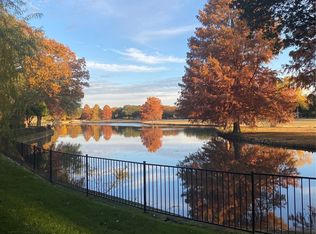Soft contemporary located on a tree lined street in an established, sought-after North Dallas neighborhood with no HOA and within RISD's top-rated Brentfield Elementary School. As you step into the home, you will find an abundance of windows offering lots of natural light. The living and dining areas have vaulted ceilings, built-in cabinetry, and fireplace with gas logs to stay warm during those cool nights. The eat-in kitchen with granite countertops and Stainless Steel appliances overlooks the private courtyard to enjoy your morning coffee. A large second living area has a high ceiling with built-in shelving and a desk that would make a great office. The spacious primary suite features French doors that open to the private courtyard, and the primary bath features dual sinks, a garden tub, a separate shower and two walk-in closets. The secondary bedrooms are split from the primary suite with ceiling fans and walk-in closets. The home is energy efficient with extra attic insulation, Mylar window inserts, and Enphase solar panels with a 25-year warranty. Interior recently painted with neutral colors. Foundation repaired with a transferable warranty. Stainless steel refrigerator and front loading washer and dryer to remain with property. Conveniently located to the Bush Turnpike, the Dallas North Tollway, BaylorScott & White Hospital, Addison and the Galleria for shopping, dining and entertainment, and most importantly, the Wagging Tail Dog Park, for the 4-legged children in your life.
For sale
$559,900
6003 Spring Flower Trl, Dallas, TX 75248
3beds
2,037sqft
Est.:
Single Family Residence
Built in 1977
7,405.2 Square Feet Lot
$-- Zestimate®
$275/sqft
$-- HOA
What's special
Fireplace with gas logsOverlooks the private courtyardStainless steel appliancesTree lined streetVaulted ceilingsTwo walk-in closetsBuilt-in cabinetry
- 19 days |
- 1,819 |
- 77 |
Zillow last checked: 8 hours ago
Listing updated: January 23, 2026 at 02:34pm
Listed by:
Teresa Taylor 0387875 214-808-4673,
Ebby Halliday Realtors 972-335-6564
Source: NTREIS,MLS#: 21148215
Tour with a local agent
Facts & features
Interior
Bedrooms & bathrooms
- Bedrooms: 3
- Bathrooms: 2
- Full bathrooms: 2
Primary bedroom
- Features: Dual Sinks, Garden Tub/Roman Tub, Separate Shower, Walk-In Closet(s)
- Level: First
- Dimensions: 18 x 16
Bedroom
- Features: Ceiling Fan(s), Split Bedrooms, Walk-In Closet(s)
- Level: First
- Dimensions: 11 x 11
Bedroom
- Features: Ceiling Fan(s), Walk-In Closet(s)
- Level: First
- Dimensions: 11 x 11
Breakfast room nook
- Level: First
- Dimensions: 7 x 9
Dining room
- Level: First
- Dimensions: 11 x 16
Kitchen
- Features: Built-in Features, Eat-in Kitchen, Granite Counters
- Level: First
- Dimensions: 12 x 9
Living room
- Features: Ceiling Fan(s), Fireplace
- Level: First
- Dimensions: 18 x 16
Living room
- Level: First
- Dimensions: 17 x 15
Heating
- Active Solar, Central, Electric, Fireplace(s)
Cooling
- Central Air, Ceiling Fan(s), Electric
Appliances
- Included: Dishwasher, Electric Cooktop, Electric Oven, Disposal, Microwave, Refrigerator, Vented Exhaust Fan
Features
- Built-in Features, Eat-in Kitchen, Granite Counters, High Speed Internet, Cable TV, Vaulted Ceiling(s), Walk-In Closet(s), Wired for Sound
- Flooring: Carpet, Ceramic Tile
- Has basement: No
- Number of fireplaces: 1
- Fireplace features: Gas, Gas Log, Gas Starter, Living Room, Masonry, Wood Burning
Interior area
- Total interior livable area: 2,037 sqft
Video & virtual tour
Property
Parking
- Total spaces: 4
- Parking features: Alley Access, Door-Single, Garage, Garage Door Opener, Garage Faces Rear
- Attached garage spaces: 2
- Carport spaces: 2
- Covered spaces: 4
- Has uncovered spaces: Yes
Features
- Levels: One
- Stories: 1
- Exterior features: Courtyard, Storage, Uncovered Courtyard
- Pool features: None
- Fencing: Wood
Lot
- Size: 7,405.2 Square Feet
- Dimensions: 70 x 107
- Features: Back Yard, Interior Lot, Lawn, Landscaped, Many Trees, Subdivision, Sprinkler System
Details
- Parcel number: 00000799678890000
Construction
Type & style
- Home type: SingleFamily
- Architectural style: Contemporary/Modern,Detached
- Property subtype: Single Family Residence
Materials
- Brick
- Foundation: Slab
- Roof: Composition
Condition
- Year built: 1977
Utilities & green energy
- Sewer: Public Sewer
- Water: Public
- Utilities for property: Sewer Available, Water Available, Cable Available
Community & HOA
Community
- Features: Curbs, Sidewalks
- Subdivision: Preston Port Estates
HOA
- Has HOA: No
Location
- Region: Dallas
Financial & listing details
- Price per square foot: $275/sqft
- Annual tax amount: $12,066
- Date on market: 1/9/2026
- Cumulative days on market: 20 days
- Listing terms: Cash,Conventional,VA Loan
Estimated market value
Not available
Estimated sales range
Not available
Not available
Price history
Price history
| Date | Event | Price |
|---|---|---|
| 1/9/2026 | Listed for sale | $559,900-1.8%$275/sqft |
Source: NTREIS #21148215 Report a problem | ||
| 12/9/2025 | Listing removed | $569,900$280/sqft |
Source: | ||
| 8/9/2025 | Listed for sale | $569,900+15.2%$280/sqft |
Source: NTREIS #21024954 Report a problem | ||
| 4/24/2023 | Sold | -- |
Source: Ebby Halliday solds #20286222_75248 Report a problem | ||
| 4/1/2023 | Pending sale | $494,500$243/sqft |
Source: NTREIS #20286222 Report a problem | ||
Public tax history
Public tax history
Tax history is unavailable.BuyAbility℠ payment
Est. payment
$3,648/mo
Principal & interest
$2673
Property taxes
$779
Home insurance
$196
Climate risks
Neighborhood: 75248
Nearby schools
GreatSchools rating
- 9/10Brentfield Elementary SchoolGrades: K-6Distance: 0.7 mi
- 6/10Parkhill J High SchoolGrades: 7-8Distance: 0.9 mi
- 6/10Pearce High SchoolGrades: 9-12Distance: 2.1 mi
Schools provided by the listing agent
- Elementary: Brentfield
- High: Pearce
- District: Richardson ISD
Source: NTREIS. This data may not be complete. We recommend contacting the local school district to confirm school assignments for this home.
- Loading
- Loading
