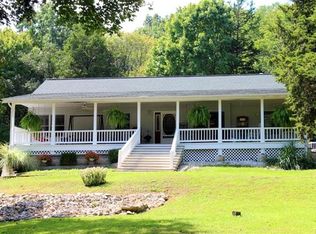Beautifully Maintained and Updated Ranch on almost 4 acres, The Main Level offer roughly 2, 000 Sqft 3 Bedroom and 2 Full Baths, an Office/4th Bedroom, Beautiful Original Hardwood Floors, Wood-Burning Fireplace in the Great-room, Update Kitchen with Solid Oak Cabinetry, Large Formal Dinning Room with Built in Cabinetry, The Master suite is off by it's self for additional privacy and it's own full Bath, The walk-out Lower Level has a 3rd Full Bath and a Large family room. The Exterior offers Plenty of Parking inside and out, 2 Driveways, Over-sized Detached 4 Car Garage (Almost 1300 sqft) with a Half Bath, Has Water, Electric and Heat. Also a Pole Barn with a Concrete Floor with Water and Electric, Near the Pole Barn there is a RV hook-up (Water/Electric) at the back of the 4 acres there was a small pond (Sellers broke the dam for safety purposes) Horses are Welcome. Come View this Beautiful Property before it's to Late.
This property is off market, which means it's not currently listed for sale or rent on Zillow. This may be different from what's available on other websites or public sources.
