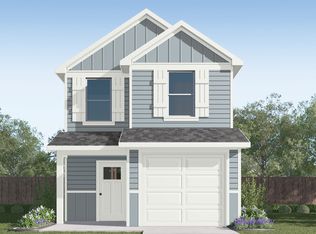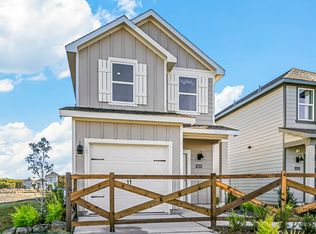Sold
Price Unknown
6004 Holly Spring Rd, Princeton, TX 75407
2beds
1,130sqft
Single Family Residence
Built in 2025
-- sqft lot
$185,600 Zestimate®
$--/sqft
$1,592 Estimated rent
Home value
$185,600
$174,000 - $197,000
$1,592/mo
Zestimate® history
Loading...
Owner options
Explore your selling options
What's special
Introducing the V19A Robin floorplan. The Robin showcases a two-story open concept floorplan with 2 beds, 2.5 bath, 1 car garage and 9' Ceilings. The first level has the kitchen and family room, on the top floor are two spacious bedrooms and baths, located on opposite sides of the home for added privacy, including the owner's suite. The kitchen features quality cabinets with hidden hinges and crown molding, hard surface countertops, kitchen island and stainless-steel range and dishwasher, which are sure to make meal prep easy. In every bedroom you'll have carpeted floors and a closet in each room. Call today to make Arbor Trails your home! Photos shown here may not depict the specified home and features. Elevations, exterior/ interior colors, options, available upgrades that require an additional charge, and standard features will vary in each community and subject change without notice. Call for details.
Zillow last checked: March 30, 2025 at 10:42pm
Listing updated: March 30, 2025 at 10:42pm
Source: DR Horton
Facts & features
Interior
Bedrooms & bathrooms
- Bedrooms: 2
- Bathrooms: 3
- Full bathrooms: 2
- 1/2 bathrooms: 1
Interior area
- Total interior livable area: 1,130 sqft
Property
Parking
- Total spaces: 1
- Parking features: Garage
- Garage spaces: 1
Features
- Levels: 2.0
- Stories: 2
Details
- Parcel number: R1337600F0280W
Construction
Type & style
- Home type: SingleFamily
- Property subtype: Single Family Residence
Condition
- New Construction
- New construction: Yes
- Year built: 2025
Details
- Builder name: D.R. Horton
Community & neighborhood
Location
- Region: Princeton
- Subdivision: Arbor Trails
Price history
| Date | Event | Price |
|---|---|---|
| 5/19/2025 | Sold | -- |
Source: Agent Provided Report a problem | ||
| 3/4/2025 | Listed for sale | $208,490$185/sqft |
Source: | ||
Public tax history
| Year | Property taxes | Tax assessment |
|---|---|---|
| 2025 | -- | $71,217 |
Find assessor info on the county website
Neighborhood: 75407
Nearby schools
GreatSchools rating
- 7/10Harper Elementary SchoolGrades: PK-5Distance: 4.5 mi
- 7/10Clark MiddleGrades: 6-8Distance: 6.7 mi
- 6/10Princeton High SchoolGrades: 9-12Distance: 6.5 mi
Schools provided by the MLS
- Elementary: Mary Mayfield Elementary
- Middle: Mattei Middle School
- High: Princeton High School
- District: Princeton ISD
Source: DR Horton. This data may not be complete. We recommend contacting the local school district to confirm school assignments for this home.
Get a cash offer in 3 minutes
Find out how much your home could sell for in as little as 3 minutes with a no-obligation cash offer.
Estimated market value$185,600
Get a cash offer in 3 minutes
Find out how much your home could sell for in as little as 3 minutes with a no-obligation cash offer.
Estimated market value
$185,600

