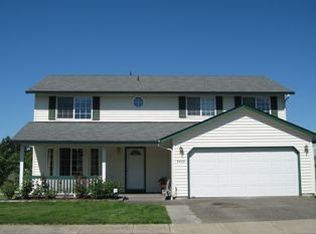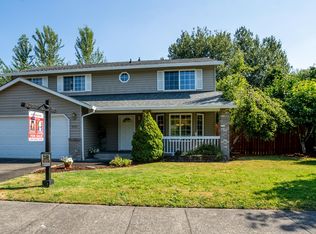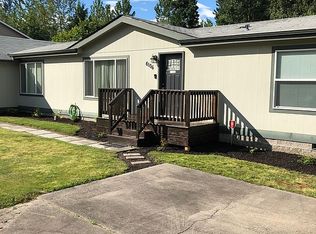Sold
$610,000
6004 NE Wilding Rd, Vancouver, WA 98686
4beds
2,040sqft
Residential, Single Family Residence
Built in 1999
4,791.6 Square Feet Lot
$597,700 Zestimate®
$299/sqft
$3,131 Estimated rent
Home value
$597,700
$562,000 - $634,000
$3,131/mo
Zestimate® history
Loading...
Owner options
Explore your selling options
What's special
This beautifully renovated 4-bedroom, 2.5-bathroom home offers a perfect blend of modern style and functional design. Located in the Wilding Park Estates neighborhood, this two-level home has been thoughtfully updated with brand new LVT flooring, fresh paint, new trim, and doors throughout. Key Features include spacious Primary Suite with a fully renovated ensuite bathroom, featuring a tile walk-in shower and a generous walk-in closet; Updated Kitchen with sleek new cabinets, slab quartz countertops, and high-end stainless-steel appliances; Modern Bathrooms with stylish finishes and all-new fixtures; Contemporary Living Spaces with a bright and open floor plan ideal for entertaining or relaxing; Three-Car Attached Garage for ample storage and convenience; New Roof for peace of mind; Secluded backyard bordering a serene green space.This home is truly move-in ready, with every detail carefully considered. Don’t miss the opportunity to make it yours!
Zillow last checked: 8 hours ago
Listing updated: March 05, 2025 at 07:57am
Listed by:
Stacie Whitfield 425-344-6779,
List4FlatFee.com, LLC
Bought with:
Kristin Autry, 131638
Washington First Properties
Source: RMLS (OR),MLS#: 24199335
Facts & features
Interior
Bedrooms & bathrooms
- Bedrooms: 4
- Bathrooms: 3
- Full bathrooms: 2
- Partial bathrooms: 1
- Main level bathrooms: 1
Primary bedroom
- Features: Double Sinks, Ensuite, Walkin Closet, Walkin Shower, Wallto Wall Carpet
- Level: Upper
- Area: 285
- Dimensions: 19 x 15
Bedroom 2
- Features: Closet, Wallto Wall Carpet
- Level: Upper
- Area: 120
- Dimensions: 10 x 12
Bedroom 3
- Features: Closet, Wallto Wall Carpet
- Level: Upper
- Area: 100
- Dimensions: 10 x 10
Bedroom 4
- Features: Closet, Wallto Wall Carpet
- Level: Upper
- Area: 120
- Dimensions: 10 x 12
Dining room
- Level: Main
- Area: 108
- Dimensions: 12 x 9
Family room
- Level: Main
- Area: 225
- Dimensions: 15 x 15
Kitchen
- Level: Main
- Area: 160
- Width: 10
Living room
- Features: Bay Window
- Level: Main
- Area: 180
- Dimensions: 15 x 12
Heating
- Forced Air
Cooling
- Central Air, Exhaust Fan
Appliances
- Included: Dishwasher, Disposal, Free-Standing Range, Free-Standing Refrigerator, Plumbed For Ice Maker, Range Hood, Stainless Steel Appliance(s), Gas Water Heater
- Laundry: Laundry Room
Features
- Quartz, Closet, Double Vanity, Walk-In Closet(s), Walkin Shower, Tile
- Flooring: Wall to Wall Carpet
- Windows: Double Pane Windows, Vinyl Frames, Bay Window(s)
- Basement: Crawl Space
Interior area
- Total structure area: 2,040
- Total interior livable area: 2,040 sqft
Property
Parking
- Total spaces: 3
- Parking features: Driveway, Garage Door Opener, Attached
- Attached garage spaces: 3
- Has uncovered spaces: Yes
Accessibility
- Accessibility features: Garage On Main, Natural Lighting, Utility Room On Main, Walkin Shower, Accessibility
Features
- Levels: Two
- Stories: 2
- Patio & porch: Patio, Porch
- Fencing: Fenced
Lot
- Size: 4,791 sqft
- Features: Greenbelt, Level, SqFt 3000 to 4999
Details
- Parcel number: 119592958
Construction
Type & style
- Home type: SingleFamily
- Property subtype: Residential, Single Family Residence
Materials
- Vinyl Siding
- Foundation: Concrete Perimeter
- Roof: Shingle
Condition
- Updated/Remodeled
- New construction: No
- Year built: 1999
Utilities & green energy
- Gas: Gas
- Sewer: Public Sewer
- Water: Public
- Utilities for property: Cable Connected
Community & neighborhood
Security
- Security features: Sidewalk, Security Lights
Location
- Region: Vancouver
Other
Other facts
- Listing terms: Cash,Conventional
- Road surface type: Paved
Price history
| Date | Event | Price |
|---|---|---|
| 3/5/2025 | Sold | $610,000+1.8%$299/sqft |
Source: | ||
| 2/4/2025 | Pending sale | $599,000$294/sqft |
Source: | ||
| 1/23/2025 | Price change | $599,000-4.2%$294/sqft |
Source: | ||
| 12/9/2024 | Listed for sale | $625,000+48.8%$306/sqft |
Source: | ||
| 6/12/2023 | Sold | $420,100+32.6%$206/sqft |
Source: Public Record Report a problem | ||
Public tax history
| Year | Property taxes | Tax assessment |
|---|---|---|
| 2024 | $3,611 +8.3% | $419,700 -2.3% |
| 2023 | $3,333 +7.1% | $429,785 0% |
| 2022 | $3,112 -0.4% | $429,818 +27.8% |
Find assessor info on the county website
Neighborhood: Barberton
Nearby schools
GreatSchools rating
- 4/10Pleasant Valley Primary SchoolGrades: PK-4Distance: 2.2 mi
- 5/10Pleasant Valley Middle SchoolGrades: 5-8Distance: 2.2 mi
- 6/10Prairie High SchoolGrades: 9-12Distance: 2.7 mi
Schools provided by the listing agent
- Elementary: Pleasant Valley
- Middle: Pleasant Valley
- High: Prairie
Source: RMLS (OR). This data may not be complete. We recommend contacting the local school district to confirm school assignments for this home.
Get a cash offer in 3 minutes
Find out how much your home could sell for in as little as 3 minutes with a no-obligation cash offer.
Estimated market value
$597,700


