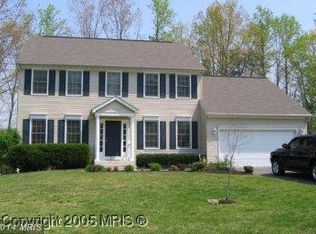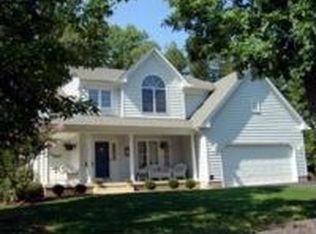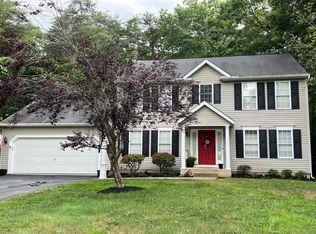Sold for $485,000 on 05/07/25
$485,000
6005 Fox Point Rd, Fredericksburg, VA 22407
4beds
3,947sqft
Single Family Residence
Built in 1998
0.92 Acres Lot
$500,100 Zestimate®
$123/sqft
$3,374 Estimated rent
Home value
$500,100
$460,000 - $540,000
$3,374/mo
Zestimate® history
Loading...
Owner options
Explore your selling options
What's special
Sought after Fox Point neighborhood and school system location!! All systems are working & the home was occupied full time. This home will take much TLC & budget planning to update its roof, hvac, kitchen & baths along with the cosmetic work of painting ,potentially replacing floor coverings & reworking the mature & overgrown exterior landscaping--especially the tree lined driveway. The front porch railing replacement will be on one of your 'to do' lists. There is ample parking on the side-loading garage parking pad. This traditional colonial has great potential & is a sturdy build. It offers four over size upper level bedrooms with a huge walk-in primary bedroom closet measuring 8.6 x 18.9 feet!! The primary bath has a soak tub & separate shower. The two story foyer entrance features a split landing stairwell and views of the living room, den, and hall to the kitchen. The family room has a gas fireplace and is a step down room from the eat-in-kitchen area. There is ample working counter space, a pantry, & breakfast bar island. The kitchen window looks into the screen porch room. The lower level houses another multi purpose room, bath, side-to-side game room with a corner fireplace plus a large walk-in storage room. There is a double closet perfect for games & play gear storage. The backyard houses a shed, sitting garden area, landscaped beds and trees that afford some privacy. This special opportunity is seeking the vision , dreams & plans of its new family.
Zillow last checked: 8 hours ago
Listing updated: May 08, 2025 at 08:19am
Listed by:
Ruthan O'Toole 540-972-1234,
Century 21 Redwood Realty
Bought with:
ELSY MANCIA ALVARADO, 0225197762
City Realty
Source: Bright MLS,MLS#: VASP2027414
Facts & features
Interior
Bedrooms & bathrooms
- Bedrooms: 4
- Bathrooms: 4
- Full bathrooms: 3
- 1/2 bathrooms: 1
- Main level bathrooms: 1
Bedroom 1
- Features: Flooring - Carpet, Ceiling Fan(s), Walk-In Closet(s)
- Level: Upper
- Area: 448 Square Feet
- Dimensions: 28 x 16
Bedroom 2
- Features: Flooring - Carpet
- Level: Upper
- Area: 120 Square Feet
- Dimensions: 12 x 10
Bedroom 3
- Features: Flooring - Carpet
- Level: Upper
- Area: 209 Square Feet
- Dimensions: 19 x 11
Bedroom 4
- Features: Flooring - Carpet
- Level: Upper
- Area: 182 Square Feet
- Dimensions: 14 x 13
Den
- Features: Flooring - HardWood
- Level: Main
- Area: 108 Square Feet
- Dimensions: 12 x 9
Dining room
- Features: Chair Rail, Crown Molding, Flooring - HardWood
- Level: Main
- Area: 176 Square Feet
- Dimensions: 16 x 11
Family room
- Features: Flooring - HardWood, Recessed Lighting, Fireplace - Gas
- Level: Main
- Area: 228 Square Feet
- Dimensions: 19 x 12
Foyer
- Features: Flooring - HardWood
- Level: Main
- Area: 135 Square Feet
- Dimensions: 15 x 9
Game room
- Features: Fireplace - Gas, Flooring - Vinyl
- Level: Lower
- Area: 372 Square Feet
- Dimensions: 31 x 12
Other
- Features: Flooring - Carpet
- Level: Lower
- Area: 112 Square Feet
- Dimensions: 14 x 8
Kitchen
- Features: Flooring - Vinyl, Eat-in Kitchen, Pantry
- Level: Main
- Area: 182 Square Feet
- Dimensions: 14 x 13
Living room
- Features: Flooring - HardWood, Crown Molding
- Level: Main
- Area: 165 Square Feet
- Dimensions: 15 x 11
Screened porch
- Features: Flooring - Carpet, Ceiling Fan(s)
- Level: Main
Storage room
- Features: Flooring - Concrete
- Level: Lower
- Area: 144 Square Feet
- Dimensions: 12 x 12
Heating
- Zoned, Forced Air, Heat Pump, Electric, Natural Gas
Cooling
- Heat Pump, Ceiling Fan(s), Central Air, Electric
Appliances
- Included: Microwave, Dishwasher, Disposal, Dryer, Exhaust Fan, Ice Maker, Oven/Range - Electric, Refrigerator, Cooktop, Washer, Gas Water Heater
- Laundry: Main Level
Features
- Soaking Tub, Breakfast Area, Ceiling Fan(s), Chair Railings, Crown Molding, Family Room Off Kitchen, Floor Plan - Traditional, Formal/Separate Dining Room, Kitchen Island, Kitchen - Table Space, Pantry, Recessed Lighting, Walk-In Closet(s)
- Flooring: Carpet, Wood
- Basement: Connecting Stairway,Sump Pump,Partially Finished
- Number of fireplaces: 1
- Fireplace features: Corner, Gas/Propane, Mantel(s), Glass Doors
Interior area
- Total structure area: 4,276
- Total interior livable area: 3,947 sqft
- Finished area above ground: 2,958
- Finished area below ground: 989
Property
Parking
- Total spaces: 2
- Parking features: Garage Faces Side, Garage Door Opener, Attached
- Attached garage spaces: 2
Accessibility
- Accessibility features: None
Features
- Levels: Three
- Stories: 3
- Patio & porch: Porch, Wrap Around, Screened, Screened Porch
- Exterior features: Sidewalks
- Pool features: Community
Lot
- Size: 0.92 Acres
- Features: Wooded
Details
- Additional structures: Above Grade, Below Grade, Outbuilding
- Parcel number: 34G14443
- Zoning: RU
- Special conditions: Standard
Construction
Type & style
- Home type: SingleFamily
- Architectural style: Colonial
- Property subtype: Single Family Residence
Materials
- Vinyl Siding
- Foundation: Concrete Perimeter
Condition
- Below Average
- New construction: No
- Year built: 1998
Utilities & green energy
- Sewer: Public Sewer
- Water: Public
- Utilities for property: Cable Available, Natural Gas Available
Community & neighborhood
Location
- Region: Fredericksburg
- Subdivision: Fox Point
HOA & financial
HOA
- Has HOA: Yes
- HOA fee: $215 quarterly
- Amenities included: Community Center, Basketball Court, Pool, Tennis Court(s), Tot Lots/Playground
- Services included: Pool(s)
- Association name: FOX POINT HOMEOWNER'S ASSOC INC
Other
Other facts
- Listing agreement: Exclusive Right To Sell
- Listing terms: Cash,Conventional,FHA,VA Loan
- Ownership: Fee Simple
Price history
| Date | Event | Price |
|---|---|---|
| 5/7/2025 | Sold | $485,000-2%$123/sqft |
Source: | ||
| 4/10/2025 | Pending sale | $495,000$125/sqft |
Source: | ||
| 4/4/2025 | Listed for sale | $495,000+108%$125/sqft |
Source: | ||
| 6/1/1998 | Sold | $238,000$60/sqft |
Source: Public Record Report a problem | ||
Public tax history
| Year | Property taxes | Tax assessment |
|---|---|---|
| 2025 | $3,785 | $515,400 |
| 2024 | $3,785 +12.9% | $515,400 +18.7% |
| 2023 | $3,351 +4.6% | $434,200 |
Find assessor info on the county website
Neighborhood: 22407
Nearby schools
GreatSchools rating
- 7/10Courtland Elementary SchoolGrades: PK-5Distance: 0.9 mi
- 4/10Spotsylvania Middle SchoolGrades: 6-8Distance: 3.1 mi
- 5/10Courtland High SchoolGrades: 9-12Distance: 1 mi
Schools provided by the listing agent
- Elementary: Courtland
- Middle: Spotsylvania
- High: Courtland
- District: Spotsylvania County Public Schools
Source: Bright MLS. This data may not be complete. We recommend contacting the local school district to confirm school assignments for this home.

Get pre-qualified for a loan
At Zillow Home Loans, we can pre-qualify you in as little as 5 minutes with no impact to your credit score.An equal housing lender. NMLS #10287.
Sell for more on Zillow
Get a free Zillow Showcase℠ listing and you could sell for .
$500,100
2% more+ $10,002
With Zillow Showcase(estimated)
$510,102

