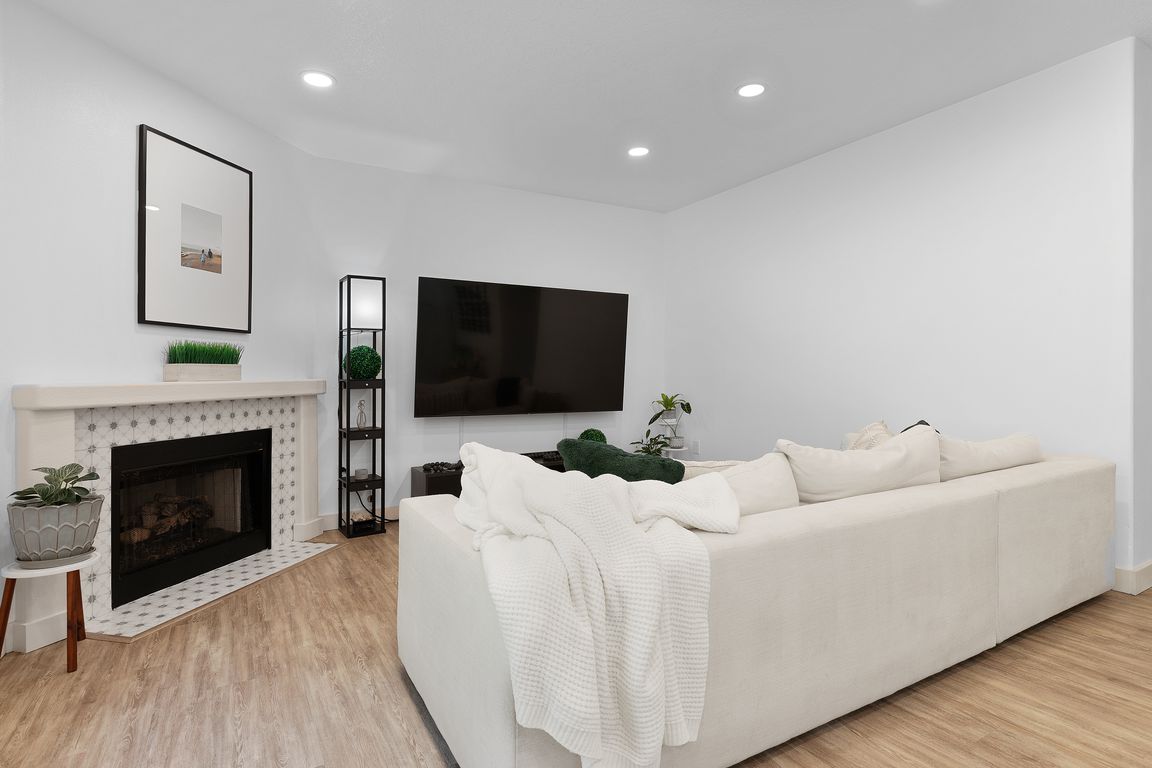
ActivePrice cut: $10K (9/4)
$839,000
4beds
2,451sqft
6005 SW 33rd Pl, Portland, OR 97239
4beds
2,451sqft
Residential, single family residence
Built in 1998
10,454 sqft
3 Attached garage spaces
$342 price/sqft
What's special
Cozy fireplaceFully fenced backyardDining areaQuiet cul-de-sacWalk-in closetAmple storageGenerous counter space
Spacious Southwest Portland Home on a Quiet Cul-de-SacTucked away in a peaceful cul-de-sac, this 2,451 sq ft home offers the perfect balance of space, comfort, and convenience. Featuring 4 bedrooms, an office, and 2.5 baths, it’s designed to fit your lifestyle—whether you need room for working from home, hosting guests, or ...
- 100 days |
- 527 |
- 40 |
Source: RMLS (OR),MLS#: 303362238
Travel times
Living Room
Kitchen
Primary Bedroom
Zillow last checked: 8 hours ago
Listing updated: September 08, 2025 at 02:17am
Listed by:
Donald Clemons 971-533-2212,
JMG - Jason Mitchell Group,
Ekaterina Clemons 253-353-1024,
JMG - Jason Mitchell Group
Source: RMLS (OR),MLS#: 303362238
Facts & features
Interior
Bedrooms & bathrooms
- Bedrooms: 4
- Bathrooms: 3
- Full bathrooms: 2
- Partial bathrooms: 1
- Main level bathrooms: 1
Rooms
- Room types: Office, Bedroom 4, Bedroom 2, Bedroom 3, Dining Room, Family Room, Kitchen, Living Room, Primary Bedroom
Primary bedroom
- Features: Fireplace, Double Sinks, Soaking Tub, Vaulted Ceiling, Walkin Closet, Walkin Shower, Wallto Wall Carpet
- Level: Upper
- Area: 540
- Dimensions: 36 x 15
Bedroom 2
- Features: Closet Organizer, Closet, Wallto Wall Carpet
- Level: Upper
- Area: 121
- Dimensions: 11 x 11
Bedroom 3
- Features: Closet, High Ceilings, Wallto Wall Carpet
- Level: Upper
- Area: 90
- Dimensions: 10 x 9
Bedroom 4
- Features: Closet, High Ceilings, Wallto Wall Carpet
- Level: Upper
- Area: 150
- Dimensions: 10 x 15
Dining room
- Features: Sliding Doors, High Ceilings, Laminate Flooring
- Level: Main
- Area: 165
- Dimensions: 11 x 15
Kitchen
- Features: Dishwasher, Island, Microwave, Pantry, Free Standing Range, Free Standing Refrigerator, High Ceilings, Laminate Flooring, Plumbed For Ice Maker, Quartz
- Level: Main
- Area: 255
- Width: 15
Living room
- Features: Fireplace, High Ceilings, Laminate Flooring
- Level: Main
- Area: 165
- Dimensions: 11 x 15
Office
- Features: High Ceilings, High Speed Internet, Laminate Flooring
- Level: Main
- Area: 88
- Dimensions: 11 x 8
Heating
- ENERGY STAR Qualified Equipment, Fireplace(s)
Cooling
- Central Air
Appliances
- Included: Dishwasher, Disposal, Free-Standing Range, Free-Standing Refrigerator, Microwave, Plumbed For Ice Maker, Stainless Steel Appliance(s), Washer/Dryer, Gas Water Heater
- Laundry: Laundry Room
Features
- High Ceilings, High Speed Internet, Quartz, Soaking Tub, Vaulted Ceiling(s), Closet, Closet Organizer, Kitchen Island, Pantry, Double Vanity, Walk-In Closet(s), Walkin Shower
- Flooring: Wall to Wall Carpet, Laminate
- Doors: Sliding Doors
- Windows: Double Pane Windows, Vinyl Frames
- Basement: Crawl Space
- Number of fireplaces: 2
- Fireplace features: Gas
Interior area
- Total structure area: 2,451
- Total interior livable area: 2,451 sqft
Video & virtual tour
Property
Parking
- Total spaces: 3
- Parking features: Off Street, RV Access/Parking, RV Boat Storage, Garage Door Opener, Attached, Oversized
- Attached garage spaces: 3
Features
- Levels: Two
- Stories: 2
- Patio & porch: Patio, Porch
- Exterior features: Yard
- Has view: Yes
- View description: Territorial
Lot
- Size: 10,454.4 Square Feet
- Features: Corner Lot, Gentle Sloping, Level, SqFt 10000 to 14999
Details
- Additional structures: RVParking, RVBoatStorage
- Parcel number: R115951
Construction
Type & style
- Home type: SingleFamily
- Architectural style: Traditional
- Property subtype: Residential, Single Family Residence
Materials
- Cement Siding
- Foundation: Concrete Perimeter
- Roof: Composition
Condition
- Resale
- New construction: No
- Year built: 1998
Utilities & green energy
- Gas: Gas
- Sewer: Public Sewer
- Water: Public
Community & HOA
Community
- Security: Entry
HOA
- Has HOA: No
Location
- Region: Portland
Financial & listing details
- Price per square foot: $342/sqft
- Tax assessed value: $546,120
- Annual tax amount: $11,419
- Date on market: 8/13/2025
- Listing terms: Cash,Conventional,FHA,VA Loan
- Road surface type: Paved