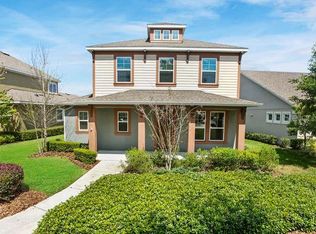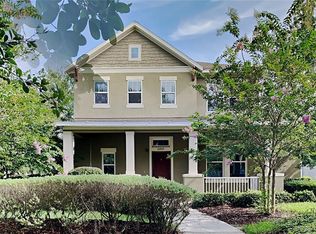Sold for $450,000
$450,000
6005 Shell Ridge Dr, Lithia, FL 33547
3beds
1,984sqft
Single Family Residence
Built in 2016
5,786 Square Feet Lot
$442,500 Zestimate®
$227/sqft
$2,493 Estimated rent
Home value
$442,500
$407,000 - $478,000
$2,493/mo
Zestimate® history
Loading...
Owner options
Explore your selling options
What's special
Step through the stylish designer glass front door into a beautifully appointed home where elegance meets modern functionality. A stunning laminate wood floor guides you into the expansive gathering room, casual dining area, and gourmet kitchen — the heart of this inviting residence. The oversized family room is ideal for entertaining, with ample space for large gatherings and direct access to the screened lanai, which spans the entire width of the room and seamlessly extends your living space. The chef’s kitchen is a true showstopper, featuring rich dark cabinetry with convenient pull-out trays, Quartz countertops, a custom tiled backsplash, stainless steel appliances, a 5-burner gas stove with vent hood, under-cabinet lighting, and full recessed lighting throughout. Just off entry French doors lead to a private den or office — easily convertible into a 4th bedroom to suit your needs. Retreat to the serene master suite filled with natural light from large windows. The luxurious en-suite bath includes a comfort-height double vanity with Quartz counters, dual sinks, an expansive walk-in closet, and a super shower with built-in seating for a spa-like experience. Enjoy peaceful views of the green space from your front porch, with convenient guest parking nearby. Located just steps from a community park, pools, and top-rated on-site schools, this home offers access to everything Fishhawk Ranch has to offer — a vibrant, amenity-rich community designed for every stage of life.
Zillow last checked: 8 hours ago
Listing updated: June 18, 2025 at 10:59am
Listing Provided by:
William Morris 813-727-5702,
YELLOWFIN REALTY 813-347-7547,
Susie Morris 813-347-7547,
YELLOWFIN REALTY
Bought with:
Sherri Freeze, 3151594
CENTURY 21 BILL NYE REALTY
Source: Stellar MLS,MLS#: TB8384907 Originating MLS: Suncoast Tampa
Originating MLS: Suncoast Tampa

Facts & features
Interior
Bedrooms & bathrooms
- Bedrooms: 3
- Bathrooms: 2
- Full bathrooms: 2
Primary bedroom
- Features: Walk-In Closet(s)
- Level: First
- Area: 360 Square Feet
- Dimensions: 18x20
Bedroom 2
- Features: Built-in Closet
- Level: First
- Area: 144 Square Feet
- Dimensions: 12x12
Bedroom 3
- Features: Built-in Closet
- Level: First
- Area: 144 Square Feet
- Dimensions: 12x12
Den
- Level: First
- Area: 168 Square Feet
- Dimensions: 14x12
Kitchen
- Level: First
- Area: 224 Square Feet
- Dimensions: 14x16
Living room
- Level: First
- Area: 300 Square Feet
- Dimensions: 20x15
Heating
- Central, Natural Gas
Cooling
- Central Air
Appliances
- Included: Dishwasher, Disposal, Microwave, Range, Refrigerator
- Laundry: Inside, Laundry Room
Features
- Ceiling Fan(s), Crown Molding, Kitchen/Family Room Combo, Open Floorplan, Primary Bedroom Main Floor, Split Bedroom, Stone Counters, Walk-In Closet(s)
- Flooring: Carpet, Laminate, Tile
- Doors: Sliding Doors
- Windows: Blinds, Window Treatments
- Has fireplace: No
Interior area
- Total structure area: 2,721
- Total interior livable area: 1,984 sqft
Property
Parking
- Total spaces: 2
- Parking features: Driveway, Garage Door Opener, Guest, On Street
- Attached garage spaces: 2
- Has uncovered spaces: Yes
- Details: Garage Dimensions: 26x22
Features
- Levels: One
- Stories: 1
- Patio & porch: Covered, Front Porch, Rear Porch, Screened
- Exterior features: Irrigation System, Sidewalk, Sprinkler Metered
- Has view: Yes
- View description: Park/Greenbelt
Lot
- Size: 5,786 sqft
- Features: In County, Level, Sidewalk, Above Flood Plain
- Residential vegetation: Trees/Landscaped
Details
- Parcel number: U2530209UC00002900003.0
- Zoning: PD
- Special conditions: None
Construction
Type & style
- Home type: SingleFamily
- Architectural style: Contemporary,Ranch
- Property subtype: Single Family Residence
Materials
- Block, Stone, Stucco
- Foundation: Slab
- Roof: Shingle
Condition
- New construction: No
- Year built: 2016
Utilities & green energy
- Sewer: Public Sewer
- Water: Public
- Utilities for property: BB/HS Internet Available, Cable Connected, Electricity Connected, Natural Gas Connected, Public, Sewer Connected, Street Lights, Underground Utilities
Green energy
- Energy efficient items: HVAC, Insulation, Roof, Windows
- Indoor air quality: HVAC UV/Elec. Filtration, Ventilation
- Water conservation: Fl. Friendly/Native Landscape
Community & neighborhood
Security
- Security features: Security System, Smoke Detector(s)
Community
- Community features: Deed Restrictions, Fitness Center, Park, Playground, Pool, Sidewalks
Location
- Region: Lithia
- Subdivision: FISHHAWK RANCH WEST PH 1B/1C
HOA & financial
HOA
- Has HOA: Yes
- HOA fee: $99 monthly
- Amenities included: Clubhouse, Fitness Center, Park, Playground, Pool, Recreation Facilities, Security
- Services included: Community Pool, Recreational Facilities, Security
- Association name: Patti Picciano/Fishhawk West HOA
- Association phone: 813-515-5913
Other fees
- Pet fee: $0 monthly
Other financial information
- Total actual rent: 0
Other
Other facts
- Listing terms: Cash,Conventional,FHA,VA Loan
- Ownership: Fee Simple
- Road surface type: Paved
Price history
| Date | Event | Price |
|---|---|---|
| 6/17/2025 | Sold | $450,000$227/sqft |
Source: | ||
| 5/22/2025 | Pending sale | $450,000$227/sqft |
Source: | ||
| 5/15/2025 | Listed for sale | $450,000+41.5%$227/sqft |
Source: | ||
| 6/6/2024 | Listing removed | -- |
Source: Zillow Rentals Report a problem | ||
| 5/13/2024 | Listed for rent | $2,900+3.6%$1/sqft |
Source: Zillow Rentals Report a problem | ||
Public tax history
| Year | Property taxes | Tax assessment |
|---|---|---|
| 2024 | $9,418 +65.5% | $382,440 +80.8% |
| 2023 | $5,692 +1.9% | $211,555 +3% |
| 2022 | $5,583 +2.1% | $205,393 +3% |
Find assessor info on the county website
Neighborhood: Fishhawk Ranch
Nearby schools
GreatSchools rating
- 9/10Stowers Elementary SchoolGrades: PK-5Distance: 0.4 mi
- 6/10Barrington Middle SchoolGrades: 6-8Distance: 0.3 mi
- 8/10Newsome High SchoolGrades: 9-12Distance: 3.1 mi
Schools provided by the listing agent
- Elementary: Stowers Elementary
- Middle: Barrington Middle
- High: Newsome-HB
Source: Stellar MLS. This data may not be complete. We recommend contacting the local school district to confirm school assignments for this home.
Get a cash offer in 3 minutes
Find out how much your home could sell for in as little as 3 minutes with a no-obligation cash offer.
Estimated market value
$442,500

