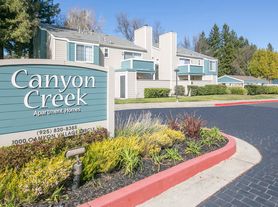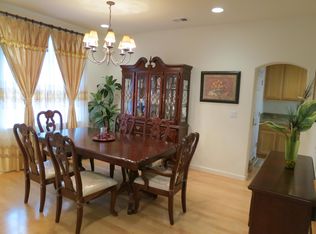BRAND NEW - DETACHED HOME
New Construction - Be the First to Live in this Property! Open-Concept Layout Showcasing Designer Touches Throughout. Spacious Gourmet Kitchen with Oversized Island, Quartz Countertops, Top of the line Stainless Steel Appliances. Dedicated Dining Area. Large Family Room with Outdoor Deck Perfect for Relaxing or Dining. TONS of Natural Light with Multiple Windows. First-Floor Bedroom with Full Bath Perfect for Guests or Office/Gym. Huge Primary Bedroom with Walk-In Closet & Double Sink Vanity. Additional (2) More Bedrooms Located on Same Level as Primary with Washer/Dryer Laundry Closet for Convenience. Attached Oversized 2 Car Garage with Electrical Vehicle Charger & Additional Room for Storage. Property Equipped with New Window Coverings Throughout! Don't Miss this Brand New SummerHill Home in City Village. Top Rated Schools. Walking & Bike Trails!
Tenant Responsible for: PG&E, Water, Garbage, Cable/Internet
House for rent
Accepts Zillow applications
$5,325/mo
Fees may apply
6006 Sunglow Ter, San Ramon, CA 94583
4beds
2,192sqft
Price may not include required fees and charges. Price shown reflects the lease term provided. Learn more|
Single family residence
Available now
No pets
Central air
In unit laundry
Attached garage parking
Solar, forced air
What's special
Oversized islandOpen-concept layoutDesigner touches throughoutQuartz countertopsDedicated dining areaSpacious gourmet kitchenNew window coverings throughout
- 5 days |
- -- |
- -- |
Zillow last checked: 8 hours ago
Listing updated: February 13, 2026 at 09:52pm
Travel times
Facts & features
Interior
Bedrooms & bathrooms
- Bedrooms: 4
- Bathrooms: 4
- Full bathrooms: 3
- 1/2 bathrooms: 1
Rooms
- Room types: Office
Heating
- Solar, Forced Air
Cooling
- Central Air
Appliances
- Included: Dishwasher, Dryer, Microwave, Oven, Refrigerator, Washer
- Laundry: In Unit
Features
- Walk In Closet
- Flooring: Carpet, Hardwood, Tile
Interior area
- Total interior livable area: 2,192 sqft
Property
Parking
- Parking features: Attached, Off Street
- Has attached garage: Yes
- Details: Contact manager
Features
- Exterior features: 2 Acre Public Park, BRAND-NEW!, Cable not included in rent, Community Park, Designer Finishes, Detached Single Family Home, Electric Vehicle Charging Station, Energy Efficient Components, Garbage not included in rent, Heating system: Forced Air, Heating: Solar, Internet not included in rent, TOP Rated Schools, Top-of-the-Line Appliances, Walk In Closet, Water not included in rent
Details
- Parcel number: 2140101672
Construction
Type & style
- Home type: SingleFamily
- Property subtype: Single Family Residence
Community & HOA
Location
- Region: San Ramon
Financial & listing details
- Lease term: 1 Year
Price history
| Date | Event | Price |
|---|---|---|
| 2/13/2026 | Listed for rent | $5,325$2/sqft |
Source: Zillow Rentals Report a problem | ||
| 1/12/2026 | Sold | $1,450,500$662/sqft |
Source: Public Record Report a problem | ||
Neighborhood: 94583
Nearby schools
GreatSchools rating
- 7/10Montevideo Elementary SchoolGrades: K-5Distance: 1.4 mi
- 8/10Iron Horse Middle SchoolGrades: 6-8Distance: 0.4 mi
- 9/10California High SchoolGrades: 9-12Distance: 2 mi

