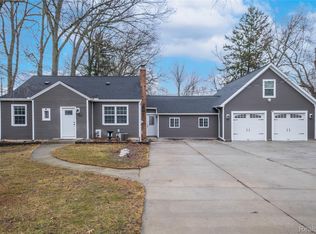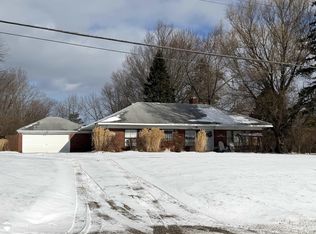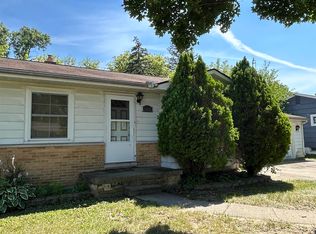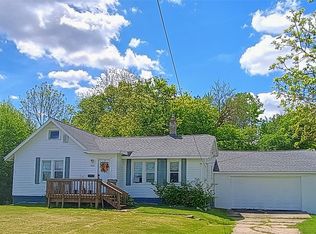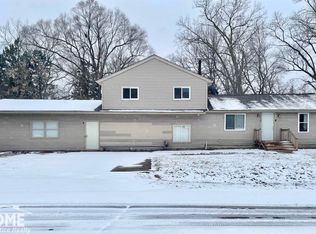Charming apartment with attached commercial office space on busy Corunna Rd! Property offers the perfect blend of residential comfort and business potential. The home features beautiful wood floors, coved ceilings, and modern updates including a new AC units, Furnaces, and hot water heater. The fresh cement approach and back patio add convenience and appeal! Outside you'll find a large fenced yard and a wide asphalt parking area, ideal for clients or personal use. Yard is lrge enough to add your own pole building or additional garage. City water and sewer make the lot wide-open and full of possibilities. The high-visibilty Corunna Rd location ensures great exposure for a home-based business or office setup. Just a short distance from Dye Rd grocery, restaurants, and more. Apartment, 2 Bedroom is functional and Move-in ready! Schedule your showing today!
For sale
$165,000
6007 Corunna Rd, Flint, MI 48532
2beds
1,583sqft
Est.:
Single Family Residence
Built in 1960
0.91 Acres Lot
$163,900 Zestimate®
$104/sqft
$-- HOA
What's special
Large fenced yardModern updatesWide asphalt parking areaCoved ceilingsAttached commercial office spaceBeautiful wood floorsBack patio
- 149 days |
- 598 |
- 9 |
Zillow last checked: 8 hours ago
Listing updated: December 17, 2025 at 11:30am
Listed by:
Quinton Bartlett 810-287-1535,
REMAX Town & Country 810-659-6300
Source: MiRealSource,MLS#: 50190318 Originating MLS: East Central Association of REALTORS
Originating MLS: East Central Association of REALTORS
Tour with a local agent
Facts & features
Interior
Bedrooms & bathrooms
- Bedrooms: 2
- Bathrooms: 1
- Full bathrooms: 1
Rooms
- Room types: Entry, Living Room, Bathroom
Bedroom 1
- Features: Wood
- Level: Entry
- Area: 165
- Dimensions: 11 x 15
Bedroom 2
- Features: Wood
- Level: Entry
- Area: 100
- Dimensions: 10 x 10
Bathroom 1
- Features: Ceramic
- Level: Entry
- Area: 50
- Dimensions: 10 x 5
Dining room
- Features: Wood
- Level: Entry
- Area: 100
- Dimensions: 10 x 10
Kitchen
- Features: Ceramic
- Level: Entry
- Area: 81
- Dimensions: 9 x 9
Living room
- Features: Wood
- Level: Entry
- Area: 216
- Dimensions: 12 x 18
Heating
- Forced Air, Natural Gas
Cooling
- Central Air
Appliances
- Included: Dishwasher, Dryer, Range/Oven, Refrigerator, Washer, Electric Water Heater
- Laundry: Entry
Features
- Flooring: Ceramic Tile, Hardwood, Wood
- Has basement: No
- Has fireplace: No
Interior area
- Total structure area: 1,583
- Total interior livable area: 1,583 sqft
- Finished area above ground: 1,583
- Finished area below ground: 0
Video & virtual tour
Property
Parking
- Parking features: Lighted
Features
- Levels: One
- Stories: 1
- Patio & porch: Patio
- Frontage type: Road
- Frontage length: 135
Lot
- Size: 0.91 Acres
- Dimensions: 135 x 295
- Features: Cleared, Graded, Sidewalks
Details
- Additional structures: Shed(s)
- Parcel number: 0719200004
- Zoning description: Commercial,Residential
- Special conditions: Private
Construction
Type & style
- Home type: SingleFamily
- Architectural style: Ranch
- Property subtype: Single Family Residence
Materials
- Brick, Cedar
- Foundation: Slab
Condition
- New construction: No
- Year built: 1960
Utilities & green energy
- Sewer: Public Sanitary
- Water: Public
Community & HOA
Community
- Subdivision: 0
HOA
- Has HOA: No
Location
- Region: Flint
Financial & listing details
- Price per square foot: $104/sqft
- Tax assessed value: $183,400
- Annual tax amount: $3,162
- Date on market: 10/2/2025
- Cumulative days on market: 326 days
- Listing agreement: Exclusive Right To Sell
- Listing terms: Cash,Conventional
- Road surface type: Paved
Estimated market value
$163,900
$156,000 - $172,000
$937/mo
Price history
Price history
| Date | Event | Price |
|---|---|---|
| 8/27/2025 | Price change | $165,000-5.7%$104/sqft |
Source: | ||
| 7/8/2025 | Price change | $175,000-5.4%$111/sqft |
Source: | ||
| 4/25/2025 | Listed for sale | $185,000$117/sqft |
Source: | ||
| 4/9/2025 | Pending sale | $185,000$117/sqft |
Source: | ||
| 3/24/2025 | Listed for sale | $185,000$117/sqft |
Source: | ||
Public tax history
Public tax history
| Year | Property taxes | Tax assessment |
|---|---|---|
| 2024 | $3,202 | $91,700 +4.2% |
| 2023 | -- | $88,000 +9.6% |
| 2022 | -- | $80,300 +4.2% |
| 2021 | -- | $77,100 +16.1% |
| 2020 | -- | $66,400 +10.1% |
| 2019 | -- | $60,300 +14.2% |
| 2018 | $2,791 +7.8% | $52,800 |
| 2017 | $2,590 +0.6% | $52,800 +11.4% |
| 2016 | $2,574 | $47,400 +0.2% |
| 2015 | $2,574 +39.8% | $47,300 +4.2% |
| 2014 | $1,842 | $45,400 +7.3% |
| 2012 | -- | $42,300 -18.3% |
| 2011 | -- | $51,800 -18.3% |
| 2010 | -- | $63,400 -12.6% |
| 2008 | $691 | $72,500 -4.1% |
| 2006 | -- | $75,600 +2.2% |
| 2005 | -- | $74,000 +2.8% |
| 2004 | -- | $72,000 +13.7% |
| 2003 | -- | $63,300 +13.4% |
| 2002 | $1,598 +15.2% | $55,800 +4.3% |
| 2001 | $1,388 +6.6% | $53,500 +3.5% |
| 2000 | $1,302 | $51,700 |
Find assessor info on the county website
BuyAbility℠ payment
Est. payment
$962/mo
Principal & interest
$770
Property taxes
$192
Climate risks
Neighborhood: 48532
Getting around
0 / 100
No Nearby TransitNearby schools
GreatSchools rating
- 5/10Randels Elementary SchoolGrades: K-5Distance: 0.3 mi
- 5/10Carman-Ainsworth High SchoolGrades: 8-12Distance: 2 mi
- 3/10Dye Elementary SchoolGrades: K-5Distance: 1.9 mi
Schools provided by the listing agent
- District: Carman-Ainsworth Schools
Source: MiRealSource. This data may not be complete. We recommend contacting the local school district to confirm school assignments for this home.
