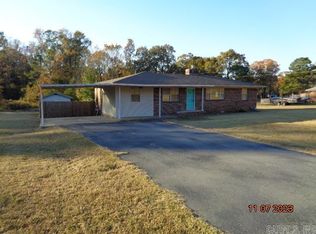Closed
$253,000
6007 E Sardis Rd, Hensley, AR 72065
4beds
1,809sqft
Single Family Residence
Built in 1961
1.09 Acres Lot
$257,300 Zestimate®
$140/sqft
$1,681 Estimated rent
Home value
$257,300
$244,000 - $270,000
$1,681/mo
Zestimate® history
Loading...
Owner options
Explore your selling options
What's special
Welcome to this rural brick beauty sitting on just over an acre in Saline County! Completely renovated throughout, this single-level floor plan is bright and sunny with a large living room & formal dining room. Step into the completely renovated eat-in chefs kitchen which includes stainless-steel appliances, granite countertops, white cabinetry, recessed lighting & a built-in microwave. The generous master bedroom is roomy and comfortable, & enhances a recently-remodeled bathroom with a walk-in shower & a large closet. Adding to the home's charm are brand-new luxury vinyl flooring, crown molding, & fresh paint. Head outside to the beautifully maintained backyard, which features patio dining space, in-ground pool, lush lawn & mature trees. Perfect for entertaining guests at a summer cookout. Ideally positioned in an established neighborhood. Discover all the perks of this rural community. A rare opportunity.
Zillow last checked: 8 hours ago
Listing updated: June 30, 2023 at 02:55pm
Listed by:
Kerry Ellison 501-725-1227,
Keller Williams Realty
Bought with:
Maryanne M Campbell, AR
RE501 Partners
Source: CARMLS,MLS#: 23015065
Facts & features
Interior
Bedrooms & bathrooms
- Bedrooms: 4
- Bathrooms: 2
- Full bathrooms: 2
Dining room
- Features: Separate Dining Room, Eat-in Kitchen
Heating
- Electric
Cooling
- Electric
Appliances
- Included: Free-Standing Range, Microwave, Gas Range, Dishwasher, Disposal, Plumbed For Ice Maker, Gas Water Heater
- Laundry: Washer Hookup, Gas Dryer Hookup, Electric Dryer Hookup, Laundry Room
Features
- Ceiling Fan(s), Walk-in Shower, Pantry, All Bedrooms Down, 4 Bedrooms Same Level
- Flooring: Carpet, Tile, Luxury Vinyl
- Windows: Window Treatments
- Has fireplace: No
- Fireplace features: None
Interior area
- Total structure area: 1,809
- Total interior livable area: 1,809 sqft
Property
Parking
- Total spaces: 1
- Parking features: Carport, One Car
- Has carport: Yes
Features
- Levels: One
- Stories: 1
- Patio & porch: Deck, Porch
- Exterior features: Storage, Rain Gutters
- Has private pool: Yes
- Pool features: In Ground
- Fencing: Partial,Chain Link,Wood
Lot
- Size: 1.09 Acres
- Features: Sloped
Details
- Parcel number: 00102229000
Construction
Type & style
- Home type: SingleFamily
- Architectural style: Traditional
- Property subtype: Single Family Residence
Materials
- Brick
- Foundation: Crawl Space
- Roof: Composition
Condition
- New construction: No
- Year built: 1961
Utilities & green energy
- Electric: Elec-Municipal (+Entergy)
- Gas: Gas-Natural
- Sewer: Public Sewer
- Water: Public
- Utilities for property: Natural Gas Connected
Community & neighborhood
Location
- Region: Hensley
- Subdivision: Metes & Bounds
HOA & financial
HOA
- Has HOA: No
Other
Other facts
- Listing terms: VA Loan,FHA,Conventional,Cash
- Road surface type: Paved
Price history
| Date | Event | Price |
|---|---|---|
| 5/17/2024 | Listing removed | $270,000$149/sqft |
Source: | ||
| 4/2/2024 | Price change | $270,000-4.3%$149/sqft |
Source: | ||
| 3/25/2024 | Price change | $282,000-1.1%$156/sqft |
Source: | ||
| 3/14/2024 | Listed for sale | $285,000+1.8%$158/sqft |
Source: | ||
| 12/11/2023 | Listing removed | $280,000$155/sqft |
Source: | ||
Public tax history
| Year | Property taxes | Tax assessment |
|---|---|---|
| 2024 | $1,722 +23.9% | $34,617 +26.5% |
| 2023 | $1,390 +53.4% | $27,360 +9.5% |
| 2022 | $907 +12.3% | $24,980 +5% |
Find assessor info on the county website
Neighborhood: 72065
Nearby schools
GreatSchools rating
- NAEast End Elementary SchoolGrades: PK-2Distance: 0.7 mi
- 6/10Sheridan Middle SchoolGrades: 6-8Distance: 16.5 mi
- 7/10Sheridan High SchoolGrades: 9-12Distance: 16.4 mi

Get pre-qualified for a loan
At Zillow Home Loans, we can pre-qualify you in as little as 5 minutes with no impact to your credit score.An equal housing lender. NMLS #10287.
