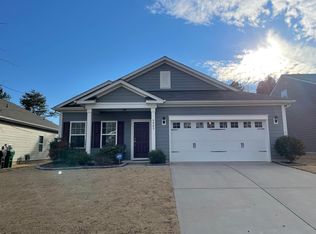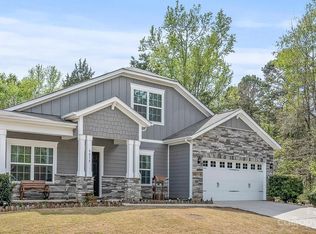Closed
$519,900
6007 Eleanor Rigby Rd, Charlotte, NC 28278
4beds
2,967sqft
Single Family Residence
Built in 2018
0.19 Acres Lot
$522,100 Zestimate®
$175/sqft
$2,824 Estimated rent
Home value
$522,100
$486,000 - $564,000
$2,824/mo
Zestimate® history
Loading...
Owner options
Explore your selling options
What's special
Just minutes from "River District" - CLT's last & largest master planned community, Shopping Outlets, CLT Airport & uptown! Garage boasts high-gloss, showroom-quality epoxy floor - perfect for your own personal "Toy Barn" or entertainment space! As you enter from the garage, you’re immediately welcomed by a bright & beautifully designed kitchen that feels both elevated & inviting. The space showcases custom staggered-height cabinetry accented by glass-front display uppers, all finished in a soft gray tone that contrasts elegantly with the warm hardwood floors. Quartz countertops, a white subway tile backsplash, and a center island offer the perfect blend of function and sophistication. Stainless steel appliances, a deep double-basin sink with a pull-down faucet, and thoughtful lighting complete this eye-catching kitchen that truly anchors the home. Situated on a quiet cul-de-sac, no neighbors behind you & stone fire pit - this property is truly serene. Shopton Rd, to Rock Island Rd
Zillow last checked: 8 hours ago
Listing updated: August 28, 2025 at 06:17am
Listing Provided by:
Kristen Fesnak team@10xmyre.com,
10X Real Estate & Investments
Bought with:
Austin Baker
Yancey Realty, LLC
Source: Canopy MLS as distributed by MLS GRID,MLS#: 4268118
Facts & features
Interior
Bedrooms & bathrooms
- Bedrooms: 4
- Bathrooms: 4
- Full bathrooms: 3
- 1/2 bathrooms: 1
- Main level bedrooms: 4
Primary bedroom
- Features: Ceiling Fan(s), Split BR Plan
- Level: Main
Bedroom s
- Features: Split BR Plan
- Level: Main
Bedroom s
- Features: Split BR Plan
- Level: Main
Bedroom s
- Features: Split BR Plan
- Level: Main
Bathroom full
- Features: Garden Tub
- Level: Main
Bathroom full
- Level: Main
Bathroom half
- Level: Main
Bathroom full
- Level: Upper
Bonus room
- Level: Upper
Breakfast
- Features: Breakfast Bar
- Level: Main
Dining room
- Level: Main
Kitchen
- Features: Breakfast Bar, Kitchen Island, Open Floorplan, Walk-In Pantry
- Level: Main
Living room
- Features: Ceiling Fan(s)
- Level: Main
Other
- Level: Main
Heating
- Heat Pump, Zoned
Cooling
- Heat Pump, Zoned
Appliances
- Included: Convection Oven, Dishwasher, Disposal, Electric Cooktop, Electric Oven, Electric Range, Electric Water Heater, Exhaust Fan, Ice Maker, Microwave, Oven, Refrigerator, Refrigerator with Ice Maker, Self Cleaning Oven
- Laundry: Electric Dryer Hookup, Gas Dryer Hookup, Mud Room, Inside, Laundry Room, Main Level, Washer Hookup
Features
- Breakfast Bar, Soaking Tub, Kitchen Island, Open Floorplan, Pantry, Storage, Walk-In Closet(s), Walk-In Pantry
- Flooring: Carpet, Hardwood, Tile, Wood
- Doors: Screen Door(s), Sliding Doors
- Has basement: No
- Fireplace features: Gas, Gas Log, Living Room
Interior area
- Total structure area: 2,967
- Total interior livable area: 2,967 sqft
- Finished area above ground: 2,967
- Finished area below ground: 0
Property
Parking
- Total spaces: 2
- Parking features: Attached Garage, Garage Door Opener, Garage Faces Front, Garage on Main Level
- Attached garage spaces: 2
Features
- Levels: One and One Half
- Stories: 1
- Entry location: Main
- Patio & porch: Covered, Front Porch, Patio, Porch, Rear Porch
- Exterior features: Fire Pit
- Fencing: Back Yard
Lot
- Size: 0.19 Acres
- Features: Cleared, Cul-De-Sac, Level, Open Lot, Private, Views, Wooded
Details
- Parcel number: 19958253
- Zoning: N1-A
- Special conditions: Standard
- Other equipment: Network Ready
Construction
Type & style
- Home type: SingleFamily
- Property subtype: Single Family Residence
Materials
- Hardboard Siding, Stone
- Foundation: Slab
- Roof: Shingle
Condition
- New construction: No
- Year built: 2018
Utilities & green energy
- Sewer: Public Sewer
- Water: City
- Utilities for property: Cable Available
Community & neighborhood
Security
- Security features: Carbon Monoxide Detector(s), Security System, Smoke Detector(s)
Location
- Region: Charlotte
- Subdivision: Clarabella
HOA & financial
HOA
- Has HOA: Yes
- HOA fee: $163 quarterly
- Association name: Kuester
Other
Other facts
- Listing terms: Cash,Conventional,FHA,Owner Financing,VA Loan
- Road surface type: Concrete, Paved
Price history
| Date | Event | Price |
|---|---|---|
| 8/22/2025 | Sold | $519,900$175/sqft |
Source: | ||
| 6/13/2025 | Listed for sale | $519,900+8.5%$175/sqft |
Source: | ||
| 2/9/2023 | Sold | $479,000-2%$161/sqft |
Source: | ||
| 1/8/2023 | Listing removed | -- |
Source: Zillow Rentals Report a problem | ||
| 12/17/2022 | Price change | $2,600-1.9%$1/sqft |
Source: Zillow Rentals Report a problem | ||
Public tax history
| Year | Property taxes | Tax assessment |
|---|---|---|
| 2025 | -- | $491,400 |
| 2024 | $3,874 +3.5% | $491,400 |
| 2023 | $3,744 +13% | $491,400 +48.8% |
Find assessor info on the county website
Neighborhood: Steele Creek
Nearby schools
GreatSchools rating
- 2/10Berewick ElementaryGrades: PK-5Distance: 1.4 mi
- 7/10Robert F Kennedy MiddleGrades: 6-8Distance: 2.1 mi
- 5/10Olympic High SchoolGrades: 9-12Distance: 2.3 mi
Schools provided by the listing agent
- Elementary: Berewick
- Middle: Kennedy
- High: Olympic
Source: Canopy MLS as distributed by MLS GRID. This data may not be complete. We recommend contacting the local school district to confirm school assignments for this home.
Get a cash offer in 3 minutes
Find out how much your home could sell for in as little as 3 minutes with a no-obligation cash offer.
Estimated market value$522,100
Get a cash offer in 3 minutes
Find out how much your home could sell for in as little as 3 minutes with a no-obligation cash offer.
Estimated market value
$522,100

