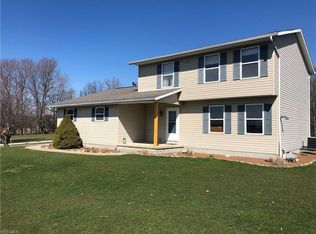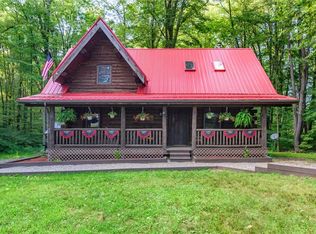Sold for $451,000
$451,000
6007 Giddings Rd, Rootstown, OH 44272
5beds
3,728sqft
Single Family Residence
Built in 2000
4.59 Acres Lot
$449,400 Zestimate®
$121/sqft
$3,423 Estimated rent
Home value
$449,400
$427,000 - $472,000
$3,423/mo
Zestimate® history
Loading...
Owner options
Explore your selling options
What's special
Welcome home to this idyllic colonial situated on 4.5 acres of scenic grounds. Step inside to find a timeless kitchen with new appliances, flowing into the living room. You will be pleased to find a bedroom on the main floor that can function as an en suite or primary bedroom with a full bath in the hall. Also, on the main floor is a den or dedicated office with pellet stove that can heat the whole home! Upstairs, there is a traditional primary bathroom with walk in closet and full bathroom. Just down the hall there are three additional bedrooms and a full bathroom. The carpet has been recently installed as of 2025, and new flooring in the primary and guest bathrooms 2024! An additional 1,392 sqft can be found in the basement with rec room. Enjoy the outdoors from the deck that features an expansive covered pergola. The backyard is park-like and scenic, perfect for birdwatching! The outbuilding is 24W x 31L and serves as storage for additional yard equipment, cars, or convert it into a workshop! This one owner home has been meticulously cared for, pride of ownership! Recent capital improvement includes: New roof '20, HVAC '21, Hot water tank '21, Sump pump '22, Fence '23.
Zillow last checked: 8 hours ago
Listing updated: November 20, 2025 at 09:28am
Listing Provided by:
Claire Jazbec 440-669-7343 clairejazbec@kw.com,
Keller Williams Greater Cleveland Northeast,
Marilyn Boosinger 440-789-9970,
Keller Williams Greater Cleveland Northeast
Bought with:
Ginger E Kuhn, 2005016815
Keller Williams Legacy Group Realty
Source: MLS Now,MLS#: 5162859 Originating MLS: Lake Geauga Area Association of REALTORS
Originating MLS: Lake Geauga Area Association of REALTORS
Facts & features
Interior
Bedrooms & bathrooms
- Bedrooms: 5
- Bathrooms: 3
- Full bathrooms: 3
- Main level bathrooms: 1
- Main level bedrooms: 1
Primary bedroom
- Description: Flooring: Carpet
- Level: Second
- Dimensions: 16 x 14
Bedroom
- Description: Flooring: Carpet
- Level: Second
- Dimensions: 12 x 11
Bedroom
- Description: Flooring: Carpet
- Level: Second
- Dimensions: 11 x 11
Bedroom
- Level: First
- Dimensions: 13 x 12
Bedroom
- Description: Flooring: Carpet
- Level: Second
- Dimensions: 14 x 10
Den
- Level: First
- Dimensions: 13 x 11
Dining room
- Level: First
- Dimensions: 13 x 11
Entry foyer
- Level: First
- Dimensions: 12 x 9
Laundry
- Level: First
- Dimensions: 8 x 6
Living room
- Level: First
- Dimensions: 15 x 13
Heating
- Propane
Cooling
- Central Air
Appliances
- Included: Dishwasher, Microwave, Range, Refrigerator, Water Softener
- Laundry: Main Level
Features
- Entrance Foyer, Soaking Tub, Walk-In Closet(s)
- Basement: Partially Finished,Storage Space
- Number of fireplaces: 2
- Fireplace features: Den, Living Room
Interior area
- Total structure area: 3,728
- Total interior livable area: 3,728 sqft
- Finished area above ground: 2,336
- Finished area below ground: 1,392
Property
Parking
- Total spaces: 2
- Parking features: Attached, Driveway, Garage
- Attached garage spaces: 2
Features
- Levels: Two
- Stories: 2
- Exterior features: Playground
- Pool features: None
- Fencing: Split Rail
Lot
- Size: 4.59 Acres
- Features: Agricultural, Wooded
Details
- Additional structures: Outbuilding
- Parcel number: 114120000004003
Construction
Type & style
- Home type: SingleFamily
- Architectural style: Colonial
- Property subtype: Single Family Residence
Materials
- Vinyl Siding
- Roof: Asphalt,Fiberglass
Condition
- Year built: 2000
Utilities & green energy
- Sewer: Septic Tank
- Water: Well
Community & neighborhood
Location
- Region: Rootstown
- Subdivision: Edinburg
Other
Other facts
- Listing terms: Cash,Conventional,FHA,USDA Loan,VA Loan
Price history
| Date | Event | Price |
|---|---|---|
| 11/14/2025 | Sold | $451,000+0.2%$121/sqft |
Source: | ||
| 10/25/2025 | Pending sale | $449,900$121/sqft |
Source: | ||
| 10/14/2025 | Contingent | $449,900$121/sqft |
Source: | ||
| 10/8/2025 | Listed for sale | $449,900+1083.9%$121/sqft |
Source: | ||
| 3/13/2000 | Sold | $38,000$10/sqft |
Source: Public Record Report a problem | ||
Public tax history
| Year | Property taxes | Tax assessment |
|---|---|---|
| 2024 | $4,514 +22.9% | $122,220 +37.2% |
| 2023 | $3,674 -3.6% | $89,110 |
| 2022 | $3,812 -0.8% | $89,110 |
Find assessor info on the county website
Neighborhood: 44272
Nearby schools
GreatSchools rating
- NASoutheast Primary Elementary SchoolGrades: K-2Distance: 4.5 mi
- 4/10Southeast Junior High SchoolGrades: 6-8Distance: 5 mi
- 5/10Southeast High SchoolGrades: 9-12Distance: 4.7 mi
Schools provided by the listing agent
- District: Southeast LSD Portage- 6708
Source: MLS Now. This data may not be complete. We recommend contacting the local school district to confirm school assignments for this home.
Get a cash offer in 3 minutes
Find out how much your home could sell for in as little as 3 minutes with a no-obligation cash offer.
Estimated market value$449,400
Get a cash offer in 3 minutes
Find out how much your home could sell for in as little as 3 minutes with a no-obligation cash offer.
Estimated market value
$449,400

