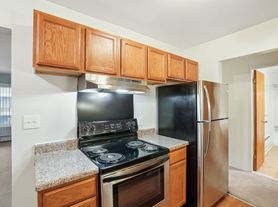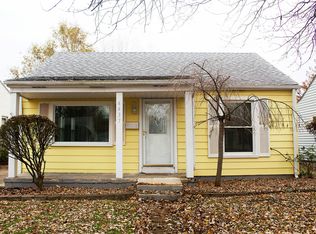Charming & Updated 3-Bedroom Home with Master Suite | Prime Location | Double Lot
Welcome to 6007 Inkster Rd a beautifully updated 3-bedroom, 2 Full bathrooms. Home located on a spacious double lot with a private backyard, perfect for relaxing or entertaining. This move-in ready home offers a blend of comfort, convenience, and modern upgrades in a prime location straddling Dearborn Heights and Garden City, just one block from Ford Rd and close to shopping centers, restaurants, schools, and Garden City Hospital.
Key Features:
-Master suite with a private full bathroom and walk-in closet
-Fully updated kitchen flooring
-All appliances included
-LED recessed lighting throughout the home
-Fresh interior paint throughout the house
-Brand new doors, bathroom toilet seats, and furnace
-Extra-spacious laundry/storage room with new flooring and paint
-Detached garage with easy access
-Sits on a double lot with a large, private backyard
**Location Highlights:
On Inkster Rd near the Dearborn Heights & Garden City border.
Minutes from Ford Rd, providing fast access to retail, dining, and services.
Close proximity to schools and Garden City Hospital
Don't miss out on this rare rental opportunity offering modern updates, a spacious layout, and an unbeatable location!
Renter is responsible for gas and electricity.
$50/Monthly flat fee for water.
Last month's rent due at signing.
No pets allowed.
House for rent
Accepts Zillow applications
$1,800/mo
Fees may apply
6007 Inkster Rd, Garden City, MI 48135
3beds
1,275sqft
Price may not include required fees and charges. Price shown reflects the lease term provided. Learn more|
Single family residence
Available Sun Mar 1 2026
No pets
Central air
In unit laundry
Detached parking
Forced air
What's special
Large private backyardPrivate backyardWalk-in closetSpacious double lotFully updated kitchen flooringAll appliances included
- 7 days |
- -- |
- -- |
Zillow last checked: 8 hours ago
Listing updated: February 20, 2026 at 06:18pm
Travel times
Facts & features
Interior
Bedrooms & bathrooms
- Bedrooms: 3
- Bathrooms: 2
- Full bathrooms: 2
Heating
- Forced Air
Cooling
- Central Air
Appliances
- Included: Dryer, Freezer, Microwave, Oven, Refrigerator, Washer
- Laundry: In Unit
Features
- Walk In Closet
- Flooring: Carpet, Hardwood
Interior area
- Total interior livable area: 1,275 sqft
Property
Parking
- Parking features: Detached
- Details: Contact manager
Features
- Exterior features: Electricity not included in rent, Gas not included in rent, Heating system: Forced Air, Utilities fee required, Walk In Closet
Details
- Parcel number: 35011020055000
Construction
Type & style
- Home type: SingleFamily
- Property subtype: Single Family Residence
Community & HOA
Location
- Region: Garden City
Financial & listing details
- Lease term: 1 Year
Price history
| Date | Event | Price |
|---|---|---|
| 2/21/2026 | Listed for rent | $1,800-5.3%$1/sqft |
Source: Zillow Rentals Report a problem | ||
| 2/7/2026 | Listing removed | $1,900$1/sqft |
Source: Zillow Rentals Report a problem | ||
| 10/2/2025 | Price change | $1,900-9.5%$1/sqft |
Source: Zillow Rentals Report a problem | ||
| 8/7/2025 | Listed for rent | $2,100+5%$2/sqft |
Source: Zillow Rentals Report a problem | ||
| 5/5/2025 | Sold | $150,000-18.9%$118/sqft |
Source: | ||
Neighborhood: 48135
Nearby schools
GreatSchools rating
- 6/10Douglas Elementary 3-4 CampusGrades: 3-4Distance: 0.6 mi
- 3/10Garden City Middle SchoolGrades: 7-8Distance: 3.3 mi
- 8/10Garden City High SchoolGrades: 9-12Distance: 1 mi

