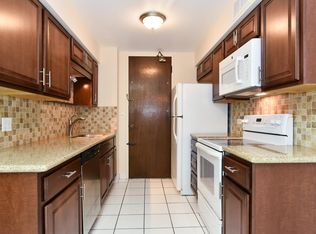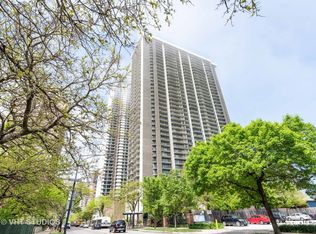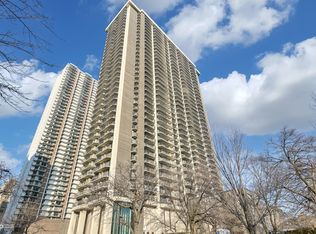Closed
$250,000
6007 N Sheridan Rd APT 15G, Chicago, IL 60660
1beds
1,000sqft
Condominium, Single Family Residence
Built in 1971
-- sqft lot
$250,600 Zestimate®
$250/sqft
$1,801 Estimated rent
Home value
$250,600
$226,000 - $278,000
$1,801/mo
Zestimate® history
Loading...
Owner options
Explore your selling options
What's special
Welcome to the highly sought-after "G Tier" of The Malibu-one of Edgewater's most desirable full-amenity buildings. This beautifully updated condo offers panoramic, unobstructed views of Lake Michigan, Osterman Beach, and the iconic city skyline from every room. Designed for both comfort and style, the unit features wood-look flooring throughout and a bright, all-white kitchen complete with stainless steel appliances and a passthrough to the dining area. The spacious dining area opens to a large living room with direct access to an expansive private balcony-perfect for morning coffee or evening relaxation with a breathtaking view. The generous bedroom includes a walk-in closet and its own access to the balcony. The updated bathroom boasts a sleek stand-up shower with neutral tile, a built-in corner bench, and an oversized vanity with ample storage. The unit offers ample amounts of storage with additional storage unit included as well. Valet rental parking available. The Malibu offers resort-style amenities year-round: a pool with lake views, sauna, updated party room, fitness center with lake views, library, and more. Ideally located near shopping, dining, parks, and public transportation, this home blends luxury, convenience, and unbeatable views. Don't miss your chance to live in one of Edgewater's finest lakefront residences. Furnace 2020/AC 2019
Zillow last checked: 8 hours ago
Listing updated: October 21, 2025 at 12:35pm
Listing courtesy of:
Anne DuBray 847-724-5800,
Coldwell Banker Realty
Bought with:
Daniel Gibbons
Baird & Warner
Source: MRED as distributed by MLS GRID,MLS#: 12443403
Facts & features
Interior
Bedrooms & bathrooms
- Bedrooms: 1
- Bathrooms: 1
- Full bathrooms: 1
Primary bedroom
- Features: Flooring (Wood Laminate)
- Level: Main
- Area: 187 Square Feet
- Dimensions: 17X11
Dining room
- Features: Flooring (Wood Laminate)
- Level: Main
- Area: 108 Square Feet
- Dimensions: 12X9
Kitchen
- Features: Flooring (Wood Laminate)
- Level: Main
- Area: 90 Square Feet
- Dimensions: 10X9
Living room
- Features: Flooring (Wood Laminate), Window Treatments (Blinds)
- Level: Main
- Area: 252 Square Feet
- Dimensions: 18X14
Heating
- Natural Gas, Forced Air
Cooling
- Central Air
Appliances
- Included: Range, Microwave, Dishwasher, Refrigerator, Disposal
- Laundry: Common Area
Features
- Basement: None
Interior area
- Total structure area: 0
- Total interior livable area: 1,000 sqft
Property
Parking
- Total spaces: 1
- Parking features: On Site, Leased, Attached, Garage
- Attached garage spaces: 1
Accessibility
- Accessibility features: No Disability Access
Features
- Exterior features: Balcony
- Has view: Yes
- View description: Back of Property
- Water view: Back of Property
Details
- Parcel number: 14052150151113
- Special conditions: None
Construction
Type & style
- Home type: Condo
- Property subtype: Condominium, Single Family Residence
Materials
- Glass, Concrete
Condition
- New construction: No
- Year built: 1971
Utilities & green energy
- Sewer: Public Sewer
- Water: Lake Michigan, Public
Community & neighborhood
Location
- Region: Chicago
HOA & financial
HOA
- Has HOA: Yes
- HOA fee: $651 monthly
- Amenities included: Door Person, Coin Laundry, Elevator(s), Exercise Room, Storage, Party Room, Sundeck, Pool, Sauna, Valet/Cleaner
- Services included: Water, Insurance, Doorman, Cable TV, Exercise Facilities, Pool, Exterior Maintenance, Lawn Care, Scavenger, Snow Removal
Other
Other facts
- Listing terms: Cash
- Ownership: Condo
Price history
| Date | Event | Price |
|---|---|---|
| 10/21/2025 | Sold | $250,000-10.4%$250/sqft |
Source: | ||
| 9/29/2025 | Contingent | $279,000$279/sqft |
Source: | ||
| 8/19/2025 | Listed for sale | $279,000+126.8%$279/sqft |
Source: | ||
| 7/8/2013 | Sold | $123,000-8.9%$123/sqft |
Source: | ||
| 3/30/2013 | Pending sale | $135,000$135/sqft |
Source: Baird & Warner Real Estate #08267558 Report a problem | ||
Public tax history
| Year | Property taxes | Tax assessment |
|---|---|---|
| 2023 | $3,706 +2.6% | $17,566 |
| 2022 | $3,613 +2.3% | $17,566 |
| 2021 | $3,532 +17.3% | $17,566 +30% |
Find assessor info on the county website
Neighborhood: Edgewater
Nearby schools
GreatSchools rating
- 3/10Swift Elementary Specialty SchoolGrades: PK-8Distance: 0.2 mi
- 4/10Senn High SchoolGrades: 9-12Distance: 0.6 mi
Schools provided by the listing agent
- District: 299
Source: MRED as distributed by MLS GRID. This data may not be complete. We recommend contacting the local school district to confirm school assignments for this home.
Get a cash offer in 3 minutes
Find out how much your home could sell for in as little as 3 minutes with a no-obligation cash offer.
Estimated market value$250,600
Get a cash offer in 3 minutes
Find out how much your home could sell for in as little as 3 minutes with a no-obligation cash offer.
Estimated market value
$250,600


