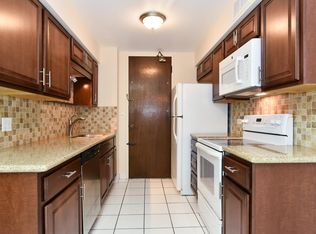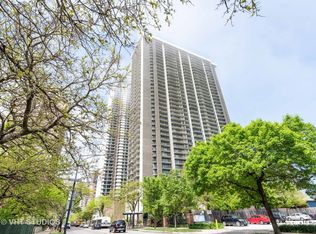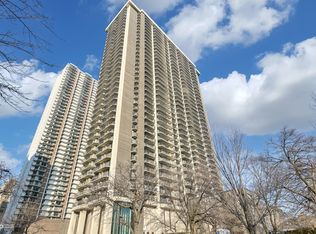Closed
$500,000
6007 N Sheridan Rd APT 31A, Chicago, IL 60660
2beds
1,750sqft
Condominium, Single Family Residence
Built in 1971
-- sqft lot
$506,200 Zestimate®
$286/sqft
$3,017 Estimated rent
Home value
$506,200
$471,000 - $547,000
$3,017/mo
Zestimate® history
Loading...
Owner options
Explore your selling options
What's special
WoW! WoW! THIS RARELY AVAILABLE "A" TIER 2BR,2BTH CONDO ON 31ST FLOOR OF THE MALIBU CONDOMINIUM BUILDING WITH OUTSTANDING LAKE, BEACH AND CITY VIEWS. THIS UNIT HAS BEEN TOTALLY UPGRADED WITH AN OPENED KITCHEN THAT FEATURES STAINLESS STEEL APPLIANCES, QUARTZ COUNTERTOPS, WONDERFUL CABINETS WITH PULL-OUT SHELVES. THIS UNIT HAS CEILING LIGHTS IN THE KITCHEN, DINING ROOM, HALLWAY AND GUEST BEDROOM. THE MASTER BEDROOM HAS A LARGE DESIGNER'S WALK-IN CLOSET. THERE ARE 3 BALCONIES. THERE ARE WOOD FLOORS THROUGHOUT THE UNIT. THE 2 BATHROOMS HAVE HEATED FLOORS. THE MASTER BATHROOM HAS A DOUBLE SINK. THERE IS A HUMIDIFIER IN THE UNIT. THERE ARE 2 STORAGES, 1 ON THE BALCONY AND 1 ON THE 2ND FLOOR. THIS BUILDING IS PET FRIENDLY. THE SPECIAL ASSESSMENTS WILL BE PAID BY THE SELLER AT CLOSING. THIS IS A FULL AMENITY BUILDING WITH AN ON-SITE MANAGER MONDAY THRU FRIDAY. 24 HOUR DOORMAN, SWIMMING POOL, SAUNAS, SUN DECK, PARTY ROOM, DRY CLEANER, EXERCISE ROOM, BIKE ROOM, AMAZON/MAIL ROOM & CONVENIENCE STORE. EXPRESS BUS STOPS ARE RIGHT OUT THE DOOR, RED LINE TRAIN IS JUST FEW BLOCKS AWAY. MARIANO'S, JEWEL & WHOLE FOODS ARE WITHIN WALKING DISTANCE. THIS UNIT WITH UNMATCHED VIEWS IS WAITING FOR YOU. HURRY AND BRING ME AN OFFER!!!
Zillow last checked: 8 hours ago
Listing updated: July 18, 2025 at 08:28am
Listing courtesy of:
Percy Smith 773-520-1945,
A-Team Realty
Bought with:
Robin Phelps
@properties Christie's International Real Estate
Source: MRED as distributed by MLS GRID,MLS#: 12371269
Facts & features
Interior
Bedrooms & bathrooms
- Bedrooms: 2
- Bathrooms: 2
- Full bathrooms: 2
Primary bedroom
- Features: Flooring (Hardwood), Bathroom (Full)
- Level: Main
- Area: 240 Square Feet
- Dimensions: 20X12
Bedroom 2
- Features: Flooring (Hardwood)
- Level: Main
- Area: 221 Square Feet
- Dimensions: 17X13
Dining room
- Features: Flooring (Hardwood)
- Level: Main
- Area: 143 Square Feet
- Dimensions: 13X11
Foyer
- Features: Flooring (Hardwood)
- Level: Main
- Area: 60 Square Feet
- Dimensions: 5X12
Kitchen
- Features: Flooring (Ceramic Tile)
- Level: Main
- Area: 120 Square Feet
- Dimensions: 12X10
Living room
- Features: Flooring (Hardwood)
- Level: Main
- Area: 360 Square Feet
- Dimensions: 20X18
Heating
- Electric
Cooling
- Central Air
Appliances
- Included: Dishwasher, Refrigerator, Disposal
Features
- Basement: None
Interior area
- Total structure area: 1,750
- Total interior livable area: 1,750 sqft
Property
Parking
- Total spaces: 1
- Parking features: Heated Garage, On Site, Attached, Garage
- Attached garage spaces: 1
Accessibility
- Accessibility features: No Disability Access
Features
- Has view: Yes
- View description: Back of Property
- Water view: Back of Property
Details
- Parcel number: 14052150151267
- Special conditions: None
Construction
Type & style
- Home type: Condo
- Property subtype: Condominium, Single Family Residence
Materials
- Brick, Concrete
Condition
- New construction: No
- Year built: 1971
- Major remodel year: 2019
Utilities & green energy
- Water: Lake Michigan
Community & neighborhood
Location
- Region: Chicago
- Subdivision: Malibu
HOA & financial
HOA
- Has HOA: Yes
- HOA fee: $1,080 monthly
- Amenities included: Bike Room/Bike Trails, Door Person, Coin Laundry, Commissary, Elevator(s), Exercise Room, Storage, On Site Manager/Engineer, Party Room, Sundeck, Pool, Receiving Room
- Services included: Water, Insurance, Security, Doorman, Cable TV, Exercise Facilities, Pool, Exterior Maintenance, Lawn Care, Scavenger, Snow Removal, Internet
Other
Other facts
- Listing terms: Cash
- Ownership: Condo
Price history
| Date | Event | Price |
|---|---|---|
| 7/17/2025 | Sold | $500,000-8.9%$286/sqft |
Source: | ||
| 6/10/2025 | Pending sale | $549,000$314/sqft |
Source: | ||
| 5/21/2025 | Listed for sale | $549,000+51.4%$314/sqft |
Source: | ||
| 6/11/2018 | Sold | $362,600+0.7%$207/sqft |
Source: | ||
| 6/29/2005 | Sold | $360,000+4.3%$206/sqft |
Source: Public Record Report a problem | ||
Public tax history
| Year | Property taxes | Tax assessment |
|---|---|---|
| 2023 | $6,253 +2.6% | $29,635 |
| 2022 | $6,095 +2.3% | $29,635 |
| 2021 | $5,959 +19.2% | $29,635 +32.1% |
Find assessor info on the county website
Neighborhood: Edgewater
Nearby schools
GreatSchools rating
- 3/10Swift Elementary Specialty SchoolGrades: PK-8Distance: 0.2 mi
- 4/10Senn High SchoolGrades: 9-12Distance: 0.6 mi
Schools provided by the listing agent
- Elementary: Swift Elementary School Specialt
- District: 299
Source: MRED as distributed by MLS GRID. This data may not be complete. We recommend contacting the local school district to confirm school assignments for this home.

Get pre-qualified for a loan
At Zillow Home Loans, we can pre-qualify you in as little as 5 minutes with no impact to your credit score.An equal housing lender. NMLS #10287.


