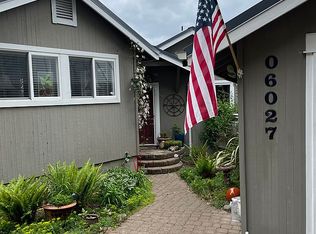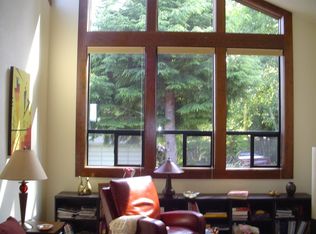Sold
Zestimate®
$557,500
6007 View Loop, Florence, OR 97439
3beds
1,932sqft
Residential, Single Family Residence
Built in 1984
0.27 Acres Lot
$557,500 Zestimate®
$289/sqft
$2,601 Estimated rent
Home value
$557,500
$507,000 - $613,000
$2,601/mo
Zestimate® history
Loading...
Owner options
Explore your selling options
What's special
Update! Brand new, 30 year roof as of July 2025. Wonderful tri-level home with views of the mountains and Mercer Lake can be seen from most rooms in this home. As you enter into the home you can be found on the main level where the kitchen and dining rooms welcome you in. The large kitchen has newer paint, a newer double oven (2023), tile counters and a sitting area. The dining room has tall, vaulted ceilings and a slider out to the deck where you can entertain your guests with a view. The living room is just a few steps upstairs and has a wonderful, newer pellet stove (2023) and glorious views of Mercer can be seen through many windows as well as another seating area with a giant slider to a deck for more entertaining. Both decks have been refinished recently. Upstairs from the living room you'll find on one side a 112 sq ft loft with a full length bench with storage underneath where you can relax or work on projects also a storage room which houses a newer hot water heater. The other side on the upper level is the Primary suite with views of Mercer right outside your window. The Primary Bathroom has an exterior vanity and a walk-in shower. Downstairs you'll find the other two bedrooms both with Mercer views and a full bathroom as well. On the main level you step down to a half bath and the garage entry. This home has a double garage, an 8' by 10' freestanding shed to the left for storage plus a 6' by 21' workshop and an additional 4' by 7' storage space. All 3 with lighting and electricity. There is ample parking space for vehicles, RVs or toys on the 21' by 37' parking pad. The front yard is fenced for your pets. Keep in mind, this property has lake access rights to Otter Cove on Mercer Lake where you can find a community picnic area, boat launch ramp, a restroom, places to store your lake items, parking and community dock. The dues are $75 annually. Don't miss your opportunity to schedule your own viewing today, this home has so much to offer.
Zillow last checked: 8 hours ago
Listing updated: September 16, 2025 at 04:48am
Listed by:
Amy Johnson 541-999-7875,
TR Hunter Real Estate
Bought with:
Tiffany Johnson, 200308139
Berkshire Hathaway HomeServices Real Estate Professionals
Source: RMLS (OR),MLS#: 315828313
Facts & features
Interior
Bedrooms & bathrooms
- Bedrooms: 3
- Bathrooms: 3
- Full bathrooms: 2
- Partial bathrooms: 1
Primary bedroom
- Features: Wallto Wall Carpet
- Level: Upper
Bedroom 2
- Features: Wallto Wall Carpet
- Level: Lower
Bedroom 3
- Features: Wallto Wall Carpet
- Level: Lower
Dining room
- Features: Deck, Sliding Doors, High Ceilings, Vaulted Ceiling, Wood Floors
- Level: Main
Kitchen
- Features: Dishwasher, Skylight, Double Oven, Free Standing Range, Free Standing Refrigerator, High Ceilings, Wood Floors
- Level: Main
Living room
- Features: Builtin Features, Pellet Stove, Vaulted Ceiling, Wallto Wall Carpet
- Level: Main
Heating
- Heat Pump
Cooling
- Heat Pump
Appliances
- Included: Cooktop, Dishwasher, Double Oven, Free-Standing Range, Free-Standing Refrigerator, Range Hood, Washer/Dryer, Electric Water Heater
- Laundry: Laundry Room
Features
- High Ceilings, Vaulted Ceiling(s), Built-in Features, Tile
- Flooring: Vinyl, Wall to Wall Carpet, Wood
- Doors: Sliding Doors
- Windows: Aluminum Frames, Skylight(s)
- Basement: Crawl Space,Daylight
- Fireplace features: Pellet Stove
Interior area
- Total structure area: 1,932
- Total interior livable area: 1,932 sqft
Property
Parking
- Total spaces: 2
- Parking features: Driveway, RV Access/Parking, Garage Door Opener, Attached
- Attached garage spaces: 2
- Has uncovered spaces: Yes
Accessibility
- Accessibility features: Walkin Shower, Accessibility
Features
- Levels: Tri Level
- Stories: 3
- Patio & porch: Deck
- Exterior features: Yard
- Has view: Yes
- View description: Lake, Trees/Woods, Valley
- Has water view: Yes
- Water view: Lake
Lot
- Size: 0.27 Acres
- Features: Hilly, Level, Wooded, SqFt 10000 to 14999
Details
- Additional structures: RVParking, ToolShed
- Parcel number: 0995504
- Zoning: CLWP
Construction
Type & style
- Home type: SingleFamily
- Property subtype: Residential, Single Family Residence
Materials
- T111 Siding, Wood Siding
- Foundation: Concrete Perimeter
- Roof: Composition
Condition
- Resale
- New construction: No
- Year built: 1984
Utilities & green energy
- Sewer: Septic Tank
- Water: Public
- Utilities for property: Cable Connected, Satellite Internet Service
Community & neighborhood
Location
- Region: Florence
HOA & financial
HOA
- Has HOA: Yes
- HOA fee: $75 annually
- Amenities included: Commons, Lake Easement, Recreation Facilities
Other
Other facts
- Listing terms: Cash,Conventional
- Road surface type: Gravel, Paved
Price history
| Date | Event | Price |
|---|---|---|
| 9/16/2025 | Sold | $557,500-1.3%$289/sqft |
Source: | ||
| 8/16/2025 | Pending sale | $565,000$292/sqft |
Source: | ||
| 8/12/2025 | Price change | $565,000-3.4%$292/sqft |
Source: | ||
| 7/20/2025 | Price change | $585,000-0.7%$303/sqft |
Source: | ||
| 6/23/2025 | Price change | $589,000-0.8%$305/sqft |
Source: | ||
Public tax history
| Year | Property taxes | Tax assessment |
|---|---|---|
| 2025 | $3,625 +3.3% | $328,892 +3% |
| 2024 | $3,510 +2.8% | $319,313 +3% |
| 2023 | $3,416 +4.5% | $310,013 +3% |
Find assessor info on the county website
Neighborhood: 97439
Nearby schools
GreatSchools rating
- 6/10Siuslaw Elementary SchoolGrades: K-5Distance: 4.2 mi
- 7/10Siuslaw Middle SchoolGrades: 6-8Distance: 4 mi
- 2/10Siuslaw High SchoolGrades: 9-12Distance: 3.8 mi
Schools provided by the listing agent
- Elementary: Siuslaw
- Middle: Siuslaw
- High: Siuslaw
Source: RMLS (OR). This data may not be complete. We recommend contacting the local school district to confirm school assignments for this home.

Get pre-qualified for a loan
At Zillow Home Loans, we can pre-qualify you in as little as 5 minutes with no impact to your credit score.An equal housing lender. NMLS #10287.

